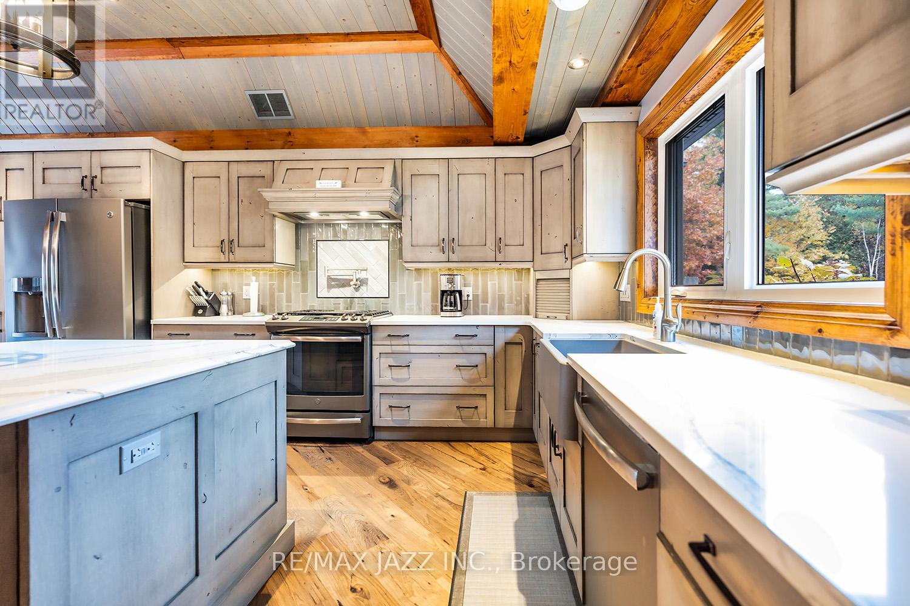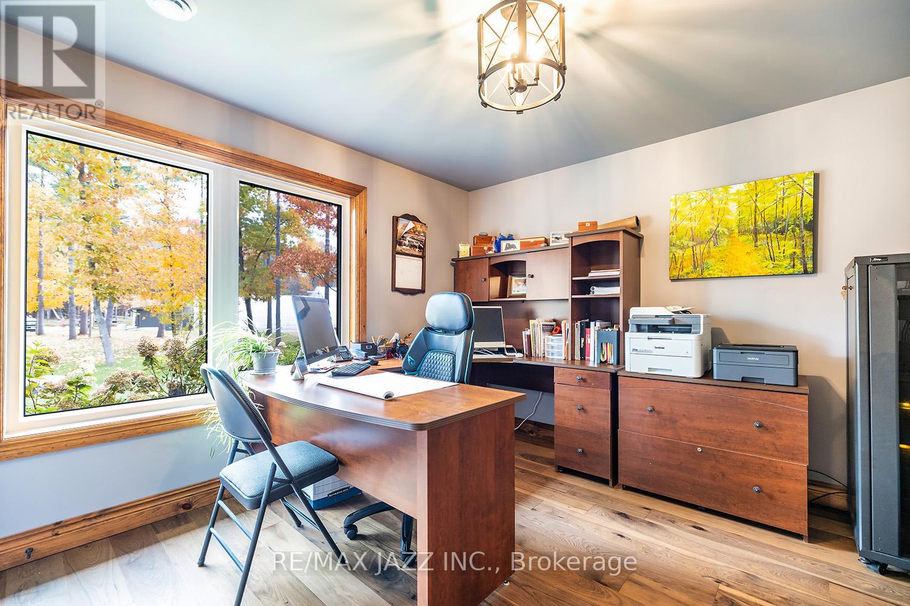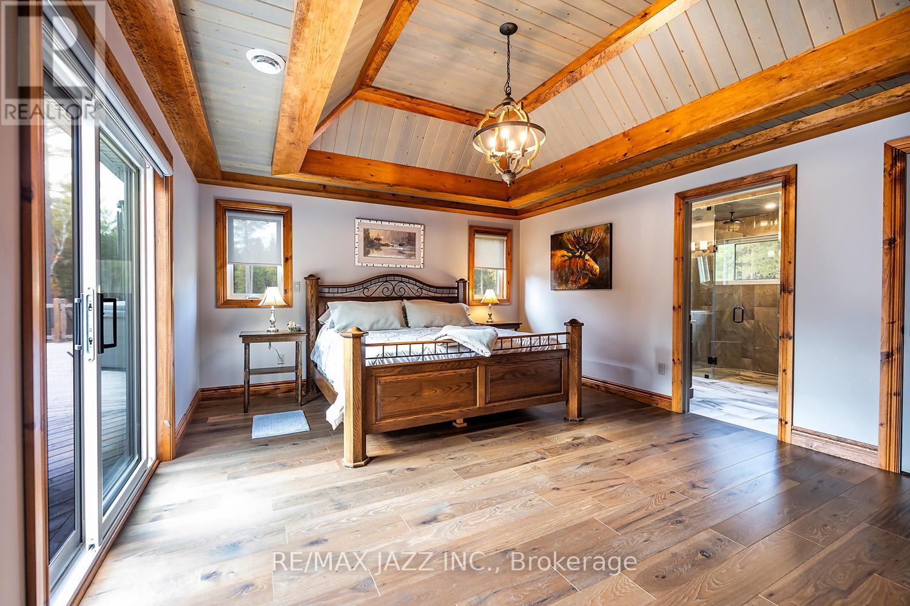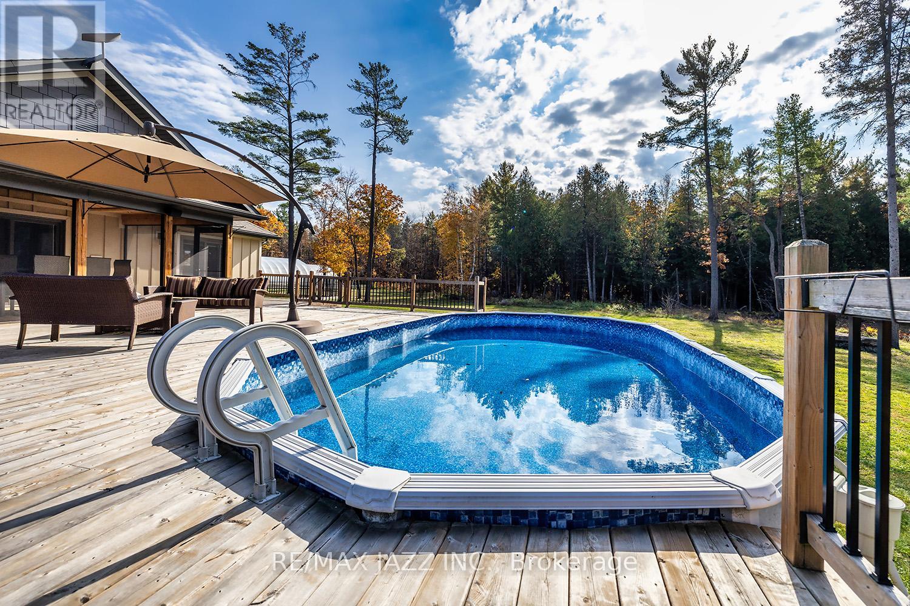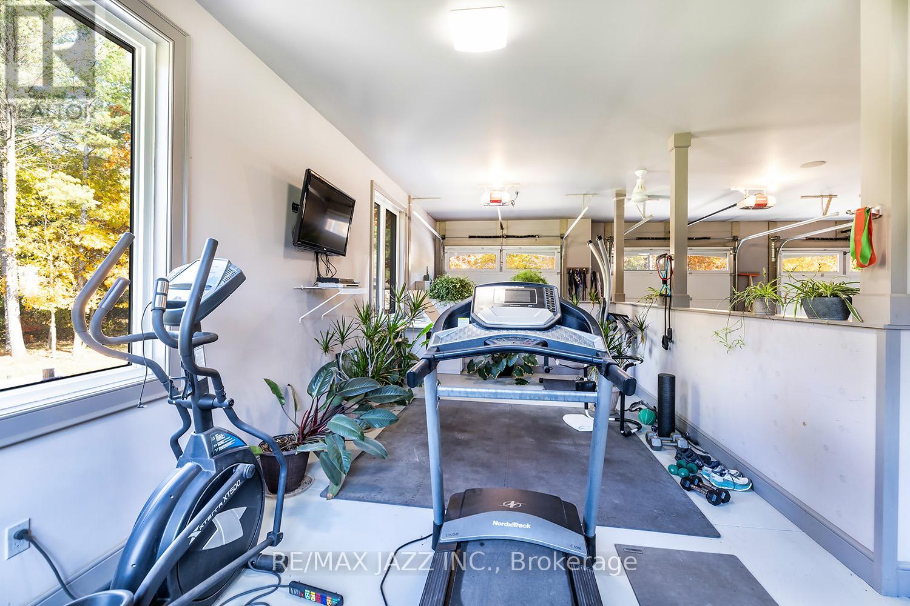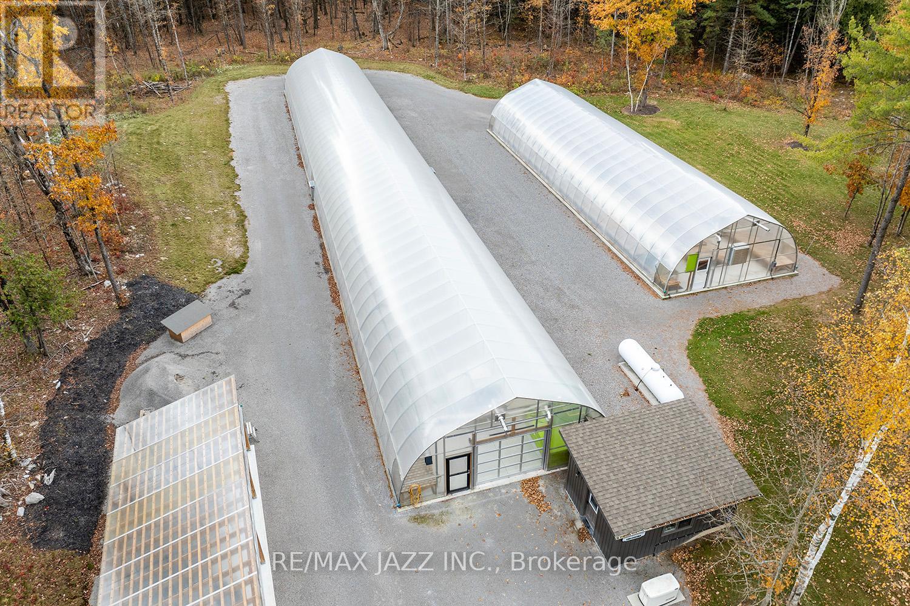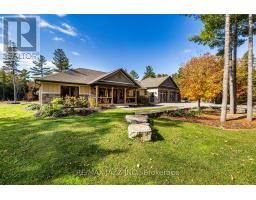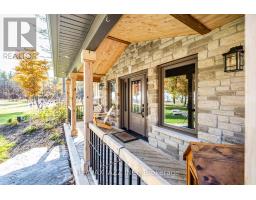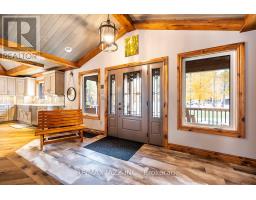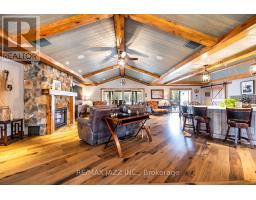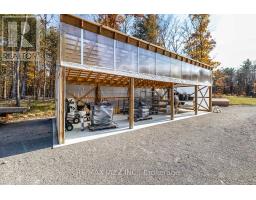19 Ledge Road Galway-Cavendish And Harvey, Ontario K0M 1A0
$2,750,000
WOULD YOU LOVE TO MOVE TO BOBCAYGEON? Afraid to give up that 6 figure income. Here is the answer. The owners operate STONE GATE GREENHOUSES INC. This thriving business is included in the sale. SEE MLS X10320822 Buyers could continue to run the business (training provided) or lease it out. Custom home built with the finest of finishes. This is a builders own home. Set on 33 private acres. 16 x 30 above ground pool, hydro pool hot tub, zoned heated floors, 3 bay heated garage with dog wash station, sink, feed room, gym room and epoxy flooring, James Hardy Board and cultured stone exterior, R32 walls, R60 ceilings, all coloured match windows and doors. Shop 30 x 50 with back heated mezzanine, above storage warehouse heated. Screened bug proof porch with BBQ direct hookup. **** EXTRAS **** 17 KW GENERATOR. Huge attached garage, partly used as heated gym. Zoned heated floors plus forced air and a/c. (id:50886)
Property Details
| MLS® Number | X10318245 |
| Property Type | Single Family |
| Community Name | Rural Galway-Cavendish and Harvey |
| Features | Wooded Area, Irregular Lot Size, Carpet Free |
| ParkingSpaceTotal | 28 |
| PoolType | Above Ground Pool |
| Structure | Porch, Greenhouse, Workshop |
Building
| BathroomTotal | 3 |
| BedroomsAboveGround | 3 |
| BedroomsTotal | 3 |
| Appliances | Garage Door Opener Remote(s), Dishwasher, Dryer, Freezer, Refrigerator, Stove, Washer, Wine Fridge |
| ArchitecturalStyle | Bungalow |
| ConstructionStyleAttachment | Detached |
| CoolingType | Central Air Conditioning |
| ExteriorFinish | Stone |
| FireplacePresent | Yes |
| FireplaceTotal | 1 |
| FlooringType | Hardwood |
| FoundationType | Concrete, Poured Concrete |
| HalfBathTotal | 1 |
| HeatingFuel | Propane |
| HeatingType | Forced Air |
| StoriesTotal | 1 |
| Type | House |
Parking
| Attached Garage |
Land
| Acreage | No |
| LandscapeFeatures | Landscaped |
| Sewer | Septic System |
| SizeFrontage | 33.21 M |
| SizeIrregular | 33.21 Acre ; As Per Deed |
| SizeTotalText | 33.21 Acre ; As Per Deed |
| ZoningDescription | Ru |
Rooms
| Level | Type | Length | Width | Dimensions |
|---|---|---|---|---|
| Main Level | Great Room | 9.8 m | 9.53 m | 9.8 m x 9.53 m |
| Main Level | Primary Bedroom | 5.24 m | 4.2 m | 5.24 m x 4.2 m |
| Main Level | Bedroom 2 | 4.5 m | 3.8 m | 4.5 m x 3.8 m |
| Main Level | Bedroom 3 | 3.78 m | 3.58 m | 3.78 m x 3.58 m |
| Main Level | Exercise Room | 7.5 m | 3.66 m | 7.5 m x 3.66 m |
| Main Level | Laundry Room | 2.98 m | 2.72 m | 2.98 m x 2.72 m |
| Main Level | Sunroom | 6 m | 3.3 m | 6 m x 3.3 m |
| Main Level | Utility Room | 3.8 m | 2.72 m | 3.8 m x 2.72 m |
Interested?
Contact us for more information
Bob Anderson
Broker
21 Drew St
Oshawa, Ontario L1H 4Z7











