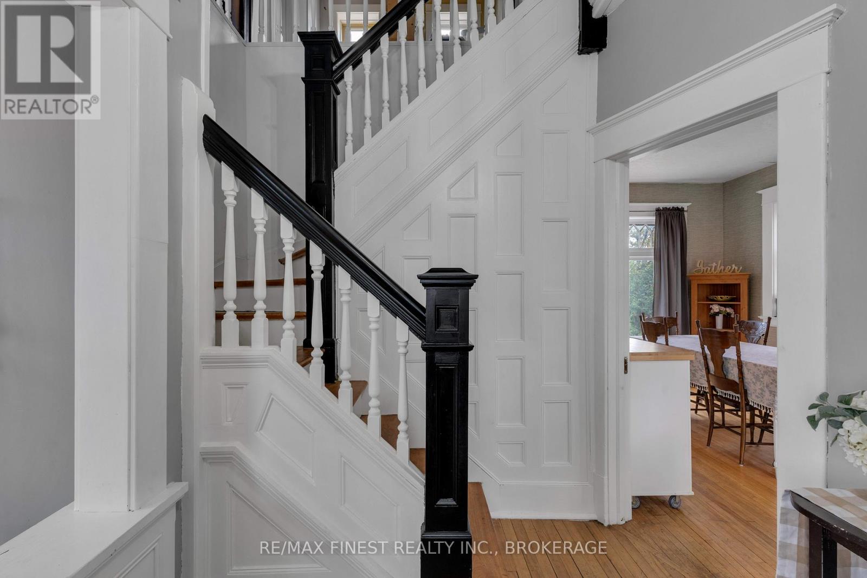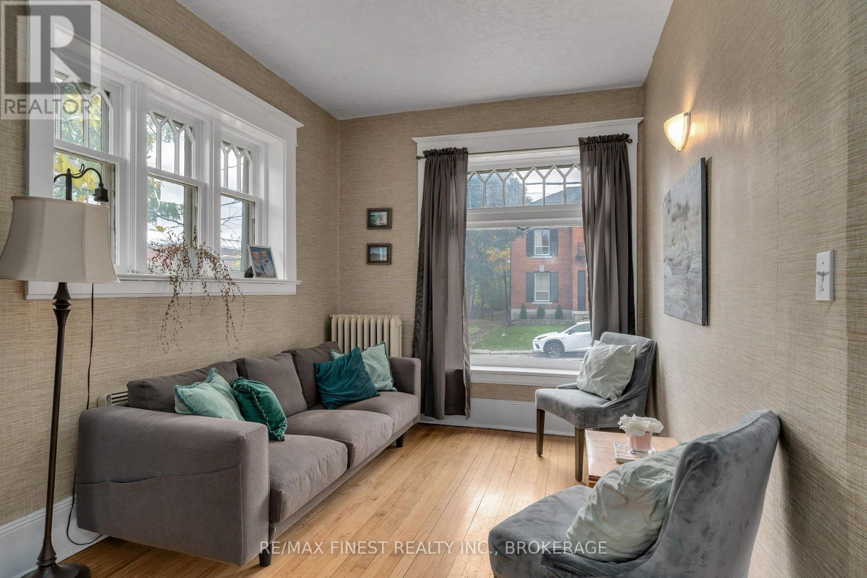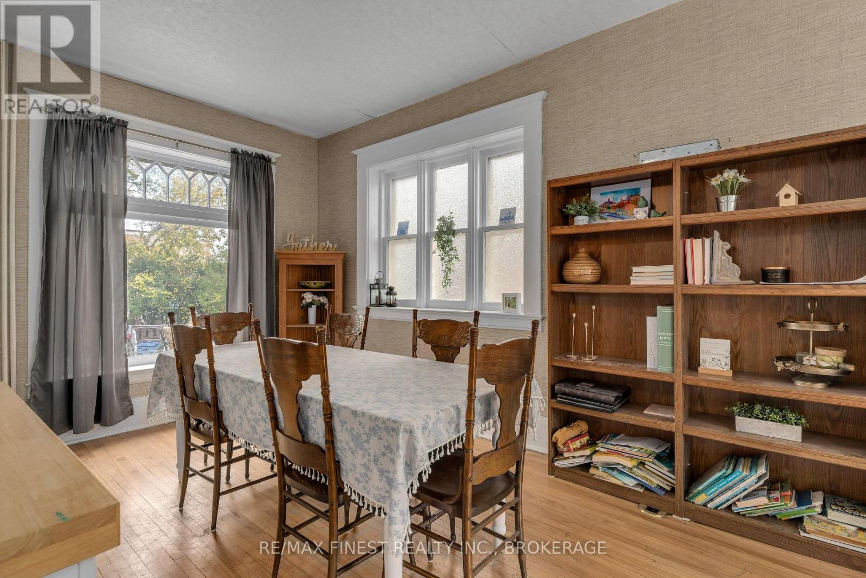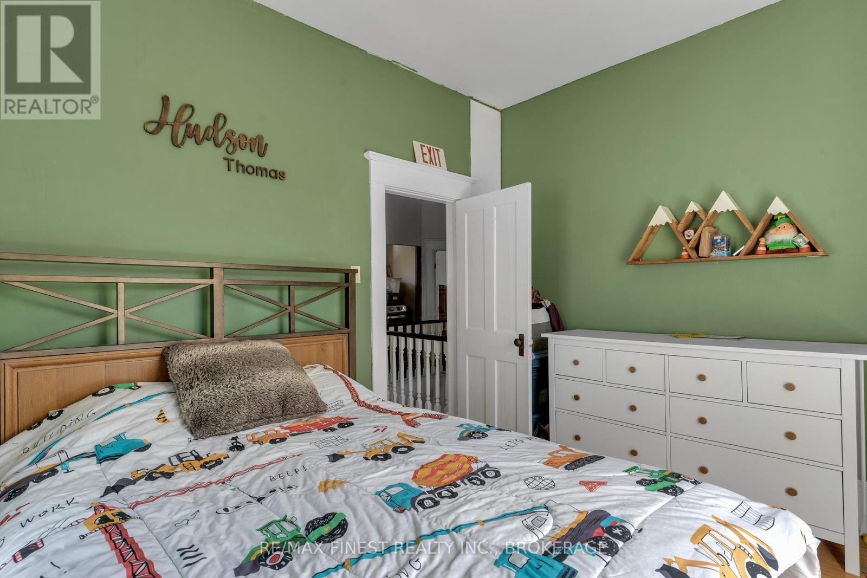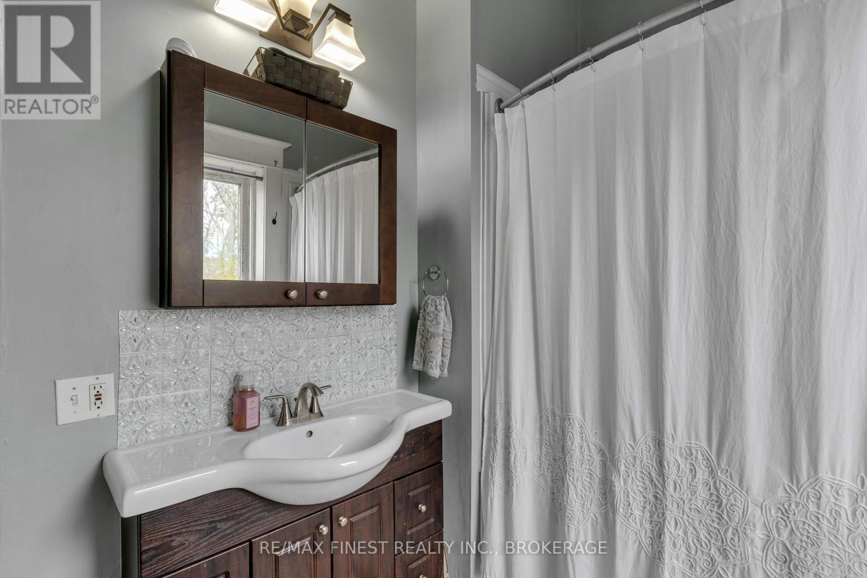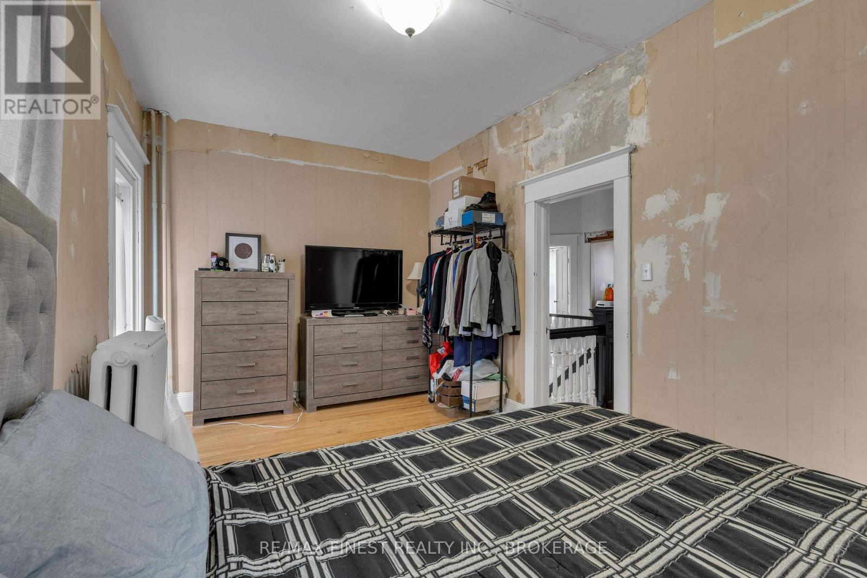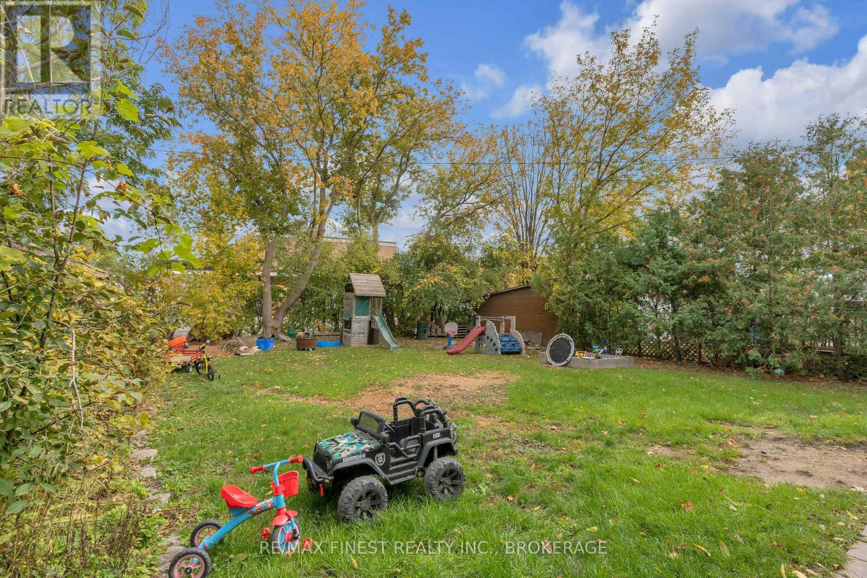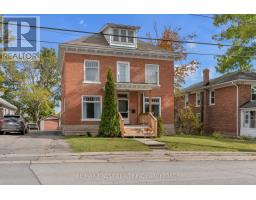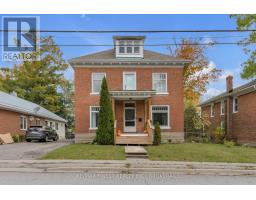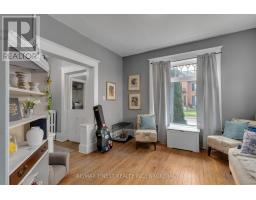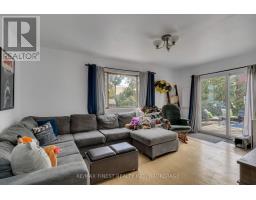127 Robert Street Greater Napanee, Ontario K7R 2M4
$500,000
Discover timeless charm at 127 Robert Street, a beautifully crafted red brick century home in the heart of Napanee. This spacious property offers 3 bedrooms, 1.5 baths, and a versatile third-floor space perfect for a playroom, office, or creative studio. Enjoy the convenience of second-floor laundry and the warmth of original hardwood flooring throughout most of the home, all complemented by a bright, updated kitchen that blends modern convenience with classic character. The good-sized backyard is ideal for outdoor gatherings and relaxation, while close proximity to downtown, parks, and schools adds to the home's appeal. Whether you're a growing family or seeking a residence with historic allure, 127 Robert Street provides the perfect combination of location, space, and timeless elegance. Make this Napanee gem your own and bring your vision to life! (id:50886)
Property Details
| MLS® Number | X10320112 |
| Property Type | Single Family |
| Community Name | Greater Napanee |
| AmenitiesNearBy | Park, Place Of Worship, Schools |
| Features | Lane, Carpet Free |
| ParkingSpaceTotal | 3 |
| Structure | Deck, Porch |
Building
| BathroomTotal | 2 |
| BedroomsAboveGround | 3 |
| BedroomsTotal | 3 |
| Appliances | Water Heater |
| BasementDevelopment | Unfinished |
| BasementType | N/a (unfinished) |
| ConstructionStyleAttachment | Detached |
| ExteriorFinish | Vinyl Siding, Brick |
| FoundationType | Stone |
| HalfBathTotal | 1 |
| HeatingFuel | Natural Gas |
| HeatingType | Radiant Heat |
| StoriesTotal | 3 |
| SizeInterior | 1499.9875 - 1999.983 Sqft |
| Type | House |
| UtilityWater | Municipal Water |
Parking
| Detached Garage |
Land
| Acreage | No |
| LandAmenities | Park, Place Of Worship, Schools |
| Sewer | Sanitary Sewer |
| SizeDepth | 115 Ft |
| SizeFrontage | 66 Ft |
| SizeIrregular | 66 X 115 Ft |
| SizeTotalText | 66 X 115 Ft|under 1/2 Acre |
| ZoningDescription | R2 |
Rooms
| Level | Type | Length | Width | Dimensions |
|---|---|---|---|---|
| Second Level | Bathroom | 3 m | 1.82 m | 3 m x 1.82 m |
| Second Level | Bedroom 2 | 3.6 m | 3.02 m | 3.6 m x 3.02 m |
| Second Level | Bedroom 3 | 3.12 m | 4.31 m | 3.12 m x 4.31 m |
| Second Level | Bedroom | 5.25 m | 2 m | 5.25 m x 2 m |
| Third Level | Other | 6.62 m | 7.44 m | 6.62 m x 7.44 m |
| Main Level | Dining Room | 3.13 m | 4.51 m | 3.13 m x 4.51 m |
| Main Level | Kitchen | 5.63 m | 3.65 m | 5.63 m x 3.65 m |
| Main Level | Living Room | 2.71 m | 2.91 m | 2.71 m x 2.91 m |
| Main Level | Family Room | 3.69 m | 3.69 m | 3.69 m x 3.69 m |
| Main Level | Sunroom | 5.21 m | 5.21 m x Measurements not available |
Utilities
| Cable | Installed |
| Sewer | Installed |
https://www.realtor.ca/real-estate/27606753/127-robert-street-greater-napanee-greater-napanee
Interested?
Contact us for more information
Lindsay Wilbraham
Broker
200 Industrial Blvd.
Napanee, Ontario K7R 3Y9





