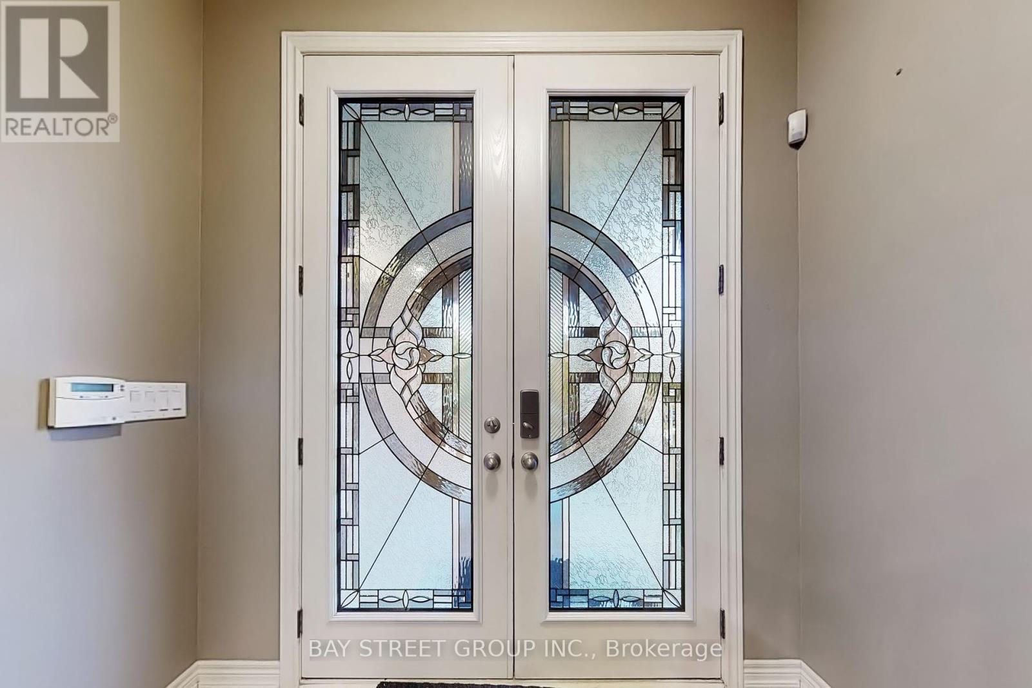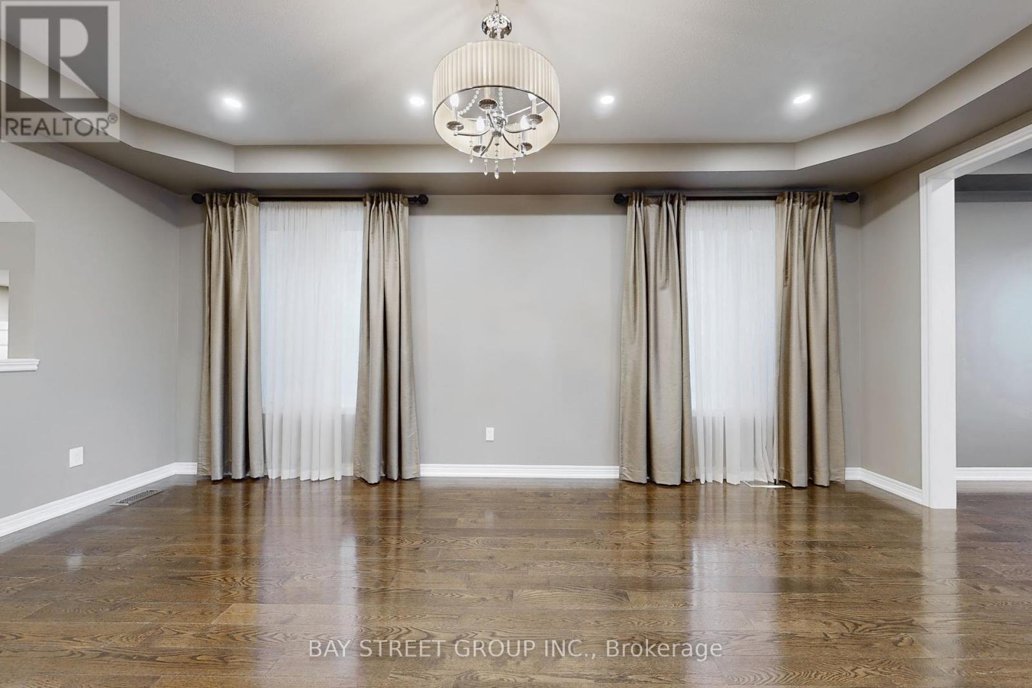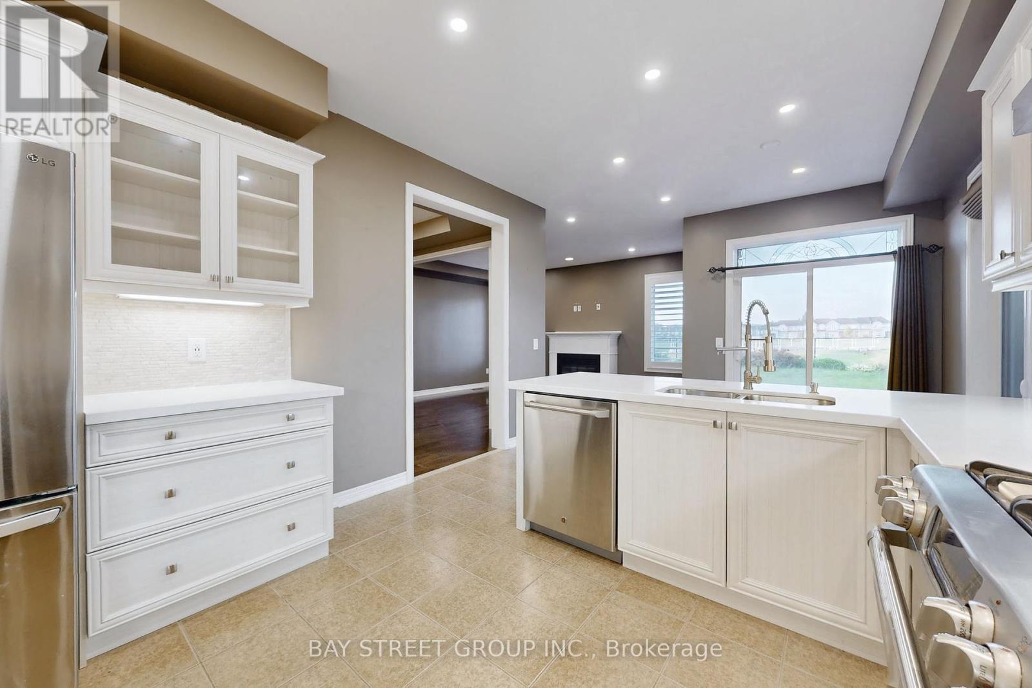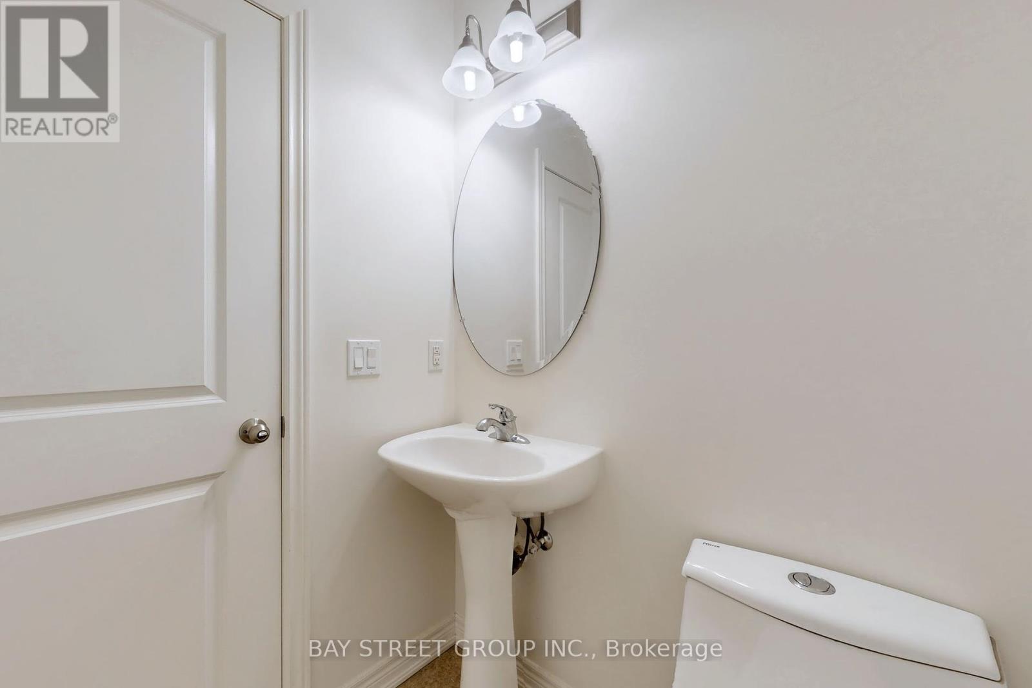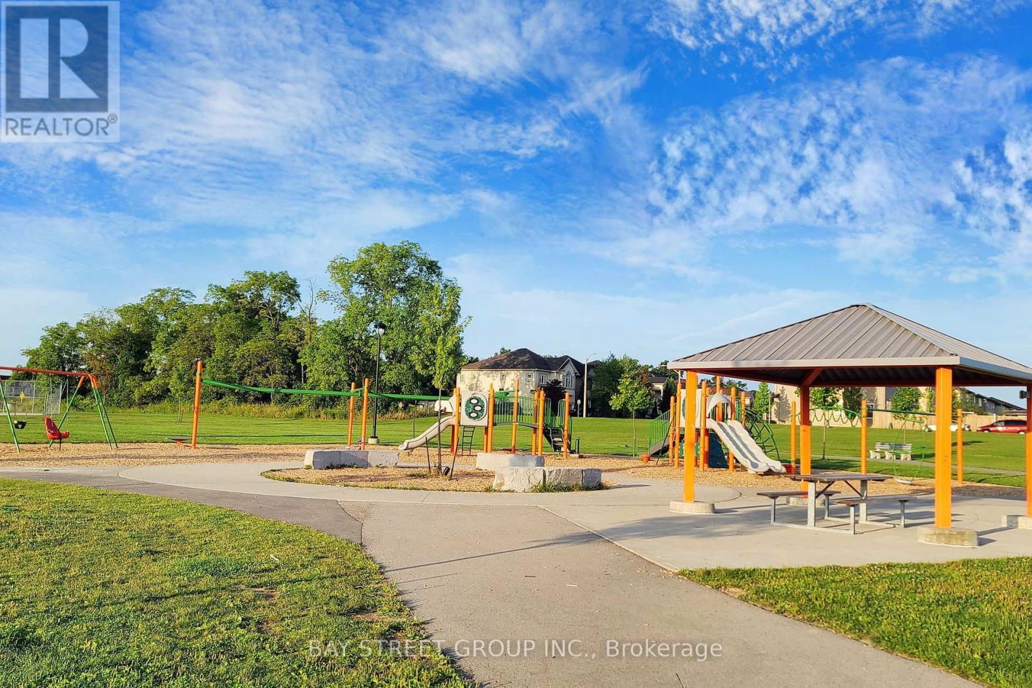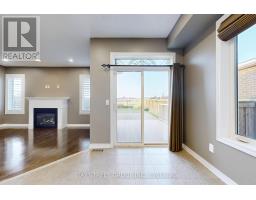62 Whittington Drive Hamilton, Ontario L9K 0G8
$1,349,000
This Beautifully 2-storey Brick-Stone Home Located on a Premium Lot in the Desirable Meadowlands Community. 9' Ceilings & Hardwood On Main, Fireplace In Family Room, W Large Living/Dining Room. Updated Appliances, Cabinetry & Counter Tops. Main Floor Laundry. Pot Lights and Hardwood Floor Throughout. Fenced Yard W TimberTech Composite Deck & Aggregate Stone Patio. So Many Upgrades It Is A Must See. **** EXTRAS **** S/S Fridge , Double Oven, Dishwasher, Washer/Dryer. Water Heater (New), CAC, Elfs, Window Coverings, Humidifier and Air Exchanger, Central Vacuum and Equipment, Premium Lot W Gas Line For Bbq. 200 Amp (id:50886)
Property Details
| MLS® Number | X10315139 |
| Property Type | Single Family |
| Community Name | Meadowlands |
| Features | Carpet Free |
| ParkingSpaceTotal | 4 |
Building
| BathroomTotal | 3 |
| BedroomsAboveGround | 4 |
| BedroomsTotal | 4 |
| Appliances | Water Heater |
| BasementType | Full |
| ConstructionStyleAttachment | Detached |
| CoolingType | Central Air Conditioning |
| ExteriorFinish | Brick, Stone |
| FireplacePresent | Yes |
| FlooringType | Hardwood, Ceramic |
| FoundationType | Concrete |
| HalfBathTotal | 1 |
| HeatingFuel | Natural Gas |
| HeatingType | Forced Air |
| StoriesTotal | 2 |
| Type | House |
| UtilityWater | Municipal Water |
Parking
| Garage |
Land
| Acreage | No |
| Sewer | Sanitary Sewer |
| SizeDepth | 127 Ft ,8 In |
| SizeFrontage | 36 Ft ,2 In |
| SizeIrregular | 36.17 X 127.68 Ft |
| SizeTotalText | 36.17 X 127.68 Ft |
Rooms
| Level | Type | Length | Width | Dimensions |
|---|---|---|---|---|
| Second Level | Den | 2.5 m | 2.3 m | 2.5 m x 2.3 m |
| Second Level | Primary Bedroom | 3.97 m | 4.17 m | 3.97 m x 4.17 m |
| Second Level | Bedroom 2 | 3.09 m | 2.92 m | 3.09 m x 2.92 m |
| Second Level | Bedroom 3 | 3.33 m | 4.75 m | 3.33 m x 4.75 m |
| Second Level | Bedroom 4 | 3 m | 3.01 m | 3 m x 3.01 m |
| Main Level | Living Room | 6.09 m | 3.63 m | 6.09 m x 3.63 m |
| Main Level | Dining Room | 6.09 m | 3.63 m | 6.09 m x 3.63 m |
| Main Level | Family Room | 3.47 m | 5.01 m | 3.47 m x 5.01 m |
| Main Level | Kitchen | 4.02 m | 3.5 m | 4.02 m x 3.5 m |
| Main Level | Eating Area | 2.19 m | 3.5 m | 2.19 m x 3.5 m |
| Main Level | Laundry Room | 2.74 m | 2.38 m | 2.74 m x 2.38 m |
https://www.realtor.ca/real-estate/27606681/62-whittington-drive-hamilton-meadowlands-meadowlands
Interested?
Contact us for more information
Jie Zhang
Broker
8300 Woodbine Ave Ste 500
Markham, Ontario L3R 9Y7


