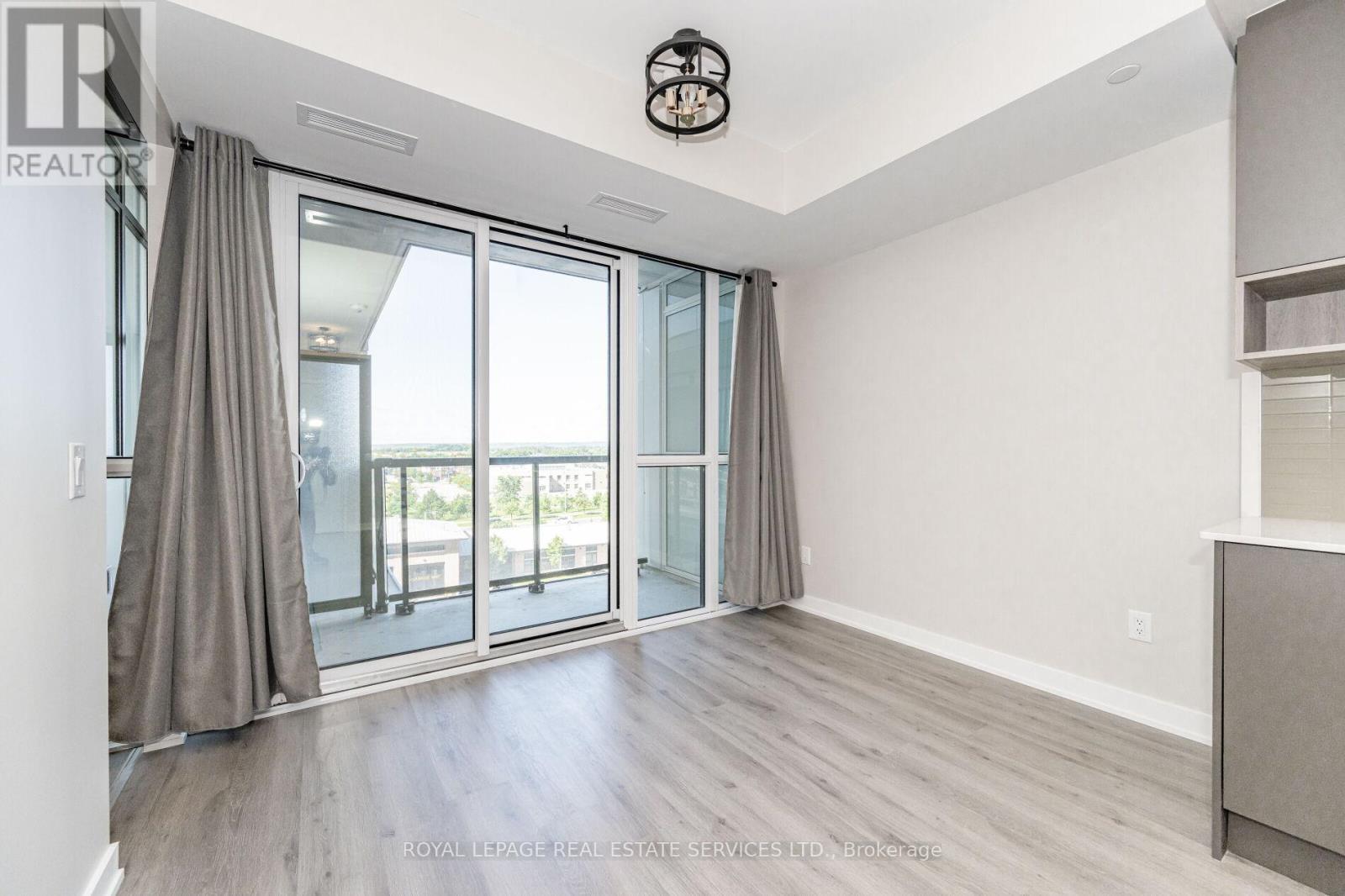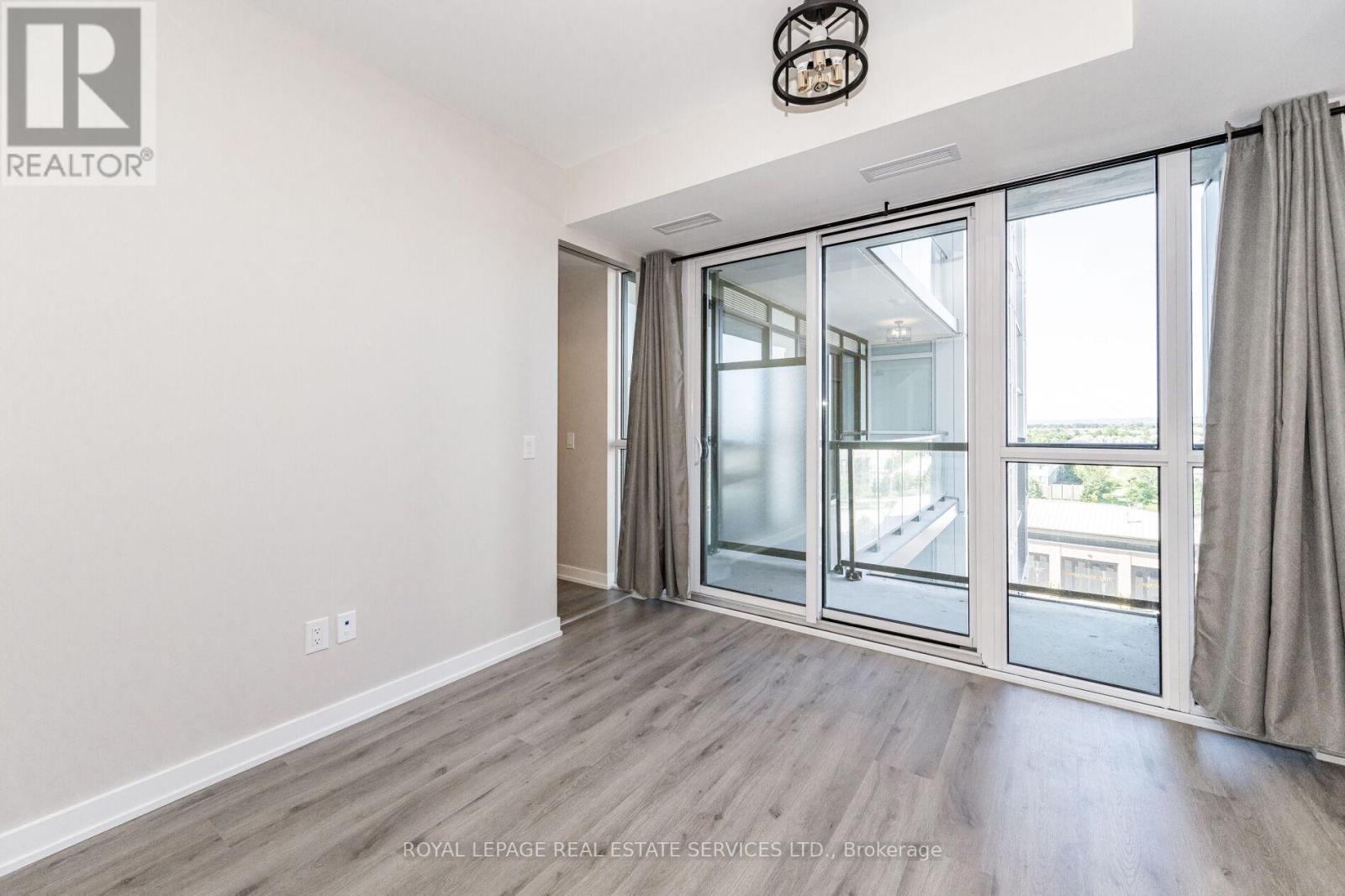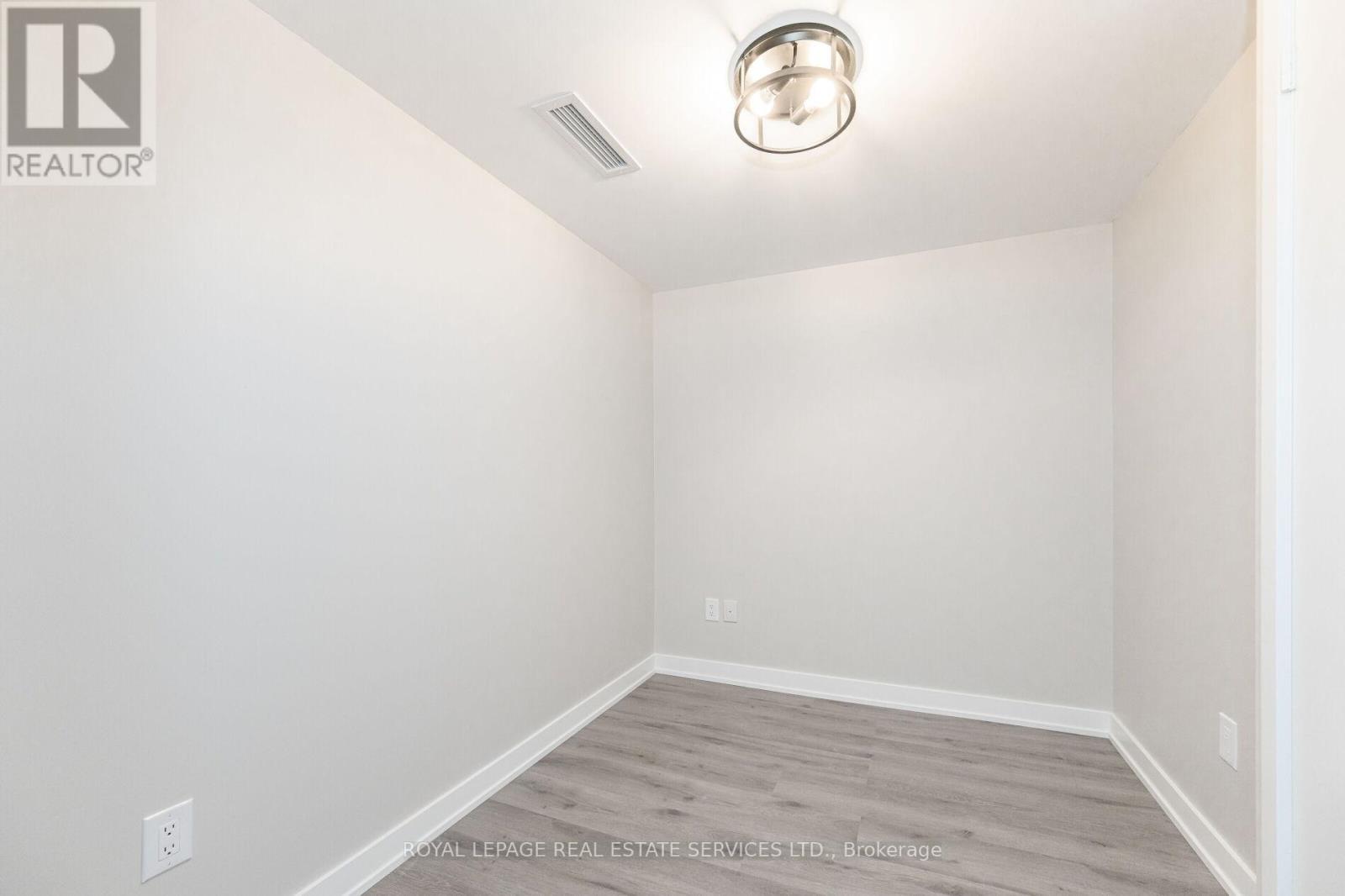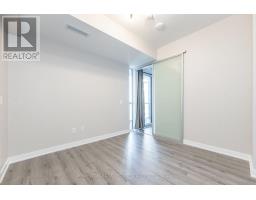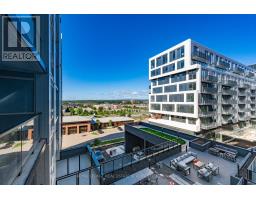401 - 3005 Pine Glen Road Oakville, Ontario L6M 5P5
$564,990Maintenance, Heat, Water, Common Area Maintenance, Insurance, Parking
$536.30 Monthly
Maintenance, Heat, Water, Common Area Maintenance, Insurance, Parking
$536.30 MonthlyWelcome to this Lovely 1 Bed + Den Oakville Condo! Functional Open Concept layout with Modern Kitchen Design, Quartz Countertop, Brand New Stainless Steel Appliances & High-Quality Cabinetry. With lots of Natural Light, you will feel right at Home. Master Bedroom with Large Walk-in Closet + Private Den that Offers Functionality as a Second Bedroom. In-suite Laundry, Full-size Bathroom, Balcony, 1 Underground Parking Spot + Locker, Easy access to the 407, 403, QEW, GO Stations, Public transit, Sheridan College, Top-rated Schools, Parks, Trails, Big Box Stores, Walmart, Restaurants, Entertainment, Recreation centers, Oakville Hospital & more! Building amenities including Concierge, Library, Gym, Terrace Lounge with BBQ + Fire Pit, Party room, Multi-purpose Room & Common lounge areas. Benefit from close proximity to Oakville Hospital, major highways (QEW & 407), GO Train station. Enjoy easy access to a variety of amenities including shopping plazas, restaurants, top ranked schools, parks, trails, a plethora of dining and entertainment options and beautiful Bronte Creek Provincial Park. Whether you're a first-time buyer, downsizer, or investor, this condo that shows pride of ownership will offer exceptional value and appeal to a diverse range of residents. Don't miss the opportunity to elevate your lifestyle in this stunning condo unit! Schedule your private viewing! (id:50886)
Property Details
| MLS® Number | W10317130 |
| Property Type | Single Family |
| Community Name | Palermo West |
| AmenitiesNearBy | Hospital, Park, Public Transit, Schools |
| CommunityFeatures | Pet Restrictions |
| Features | Conservation/green Belt, Balcony, In Suite Laundry |
| ParkingSpaceTotal | 1 |
Building
| BathroomTotal | 1 |
| BedroomsAboveGround | 1 |
| BedroomsBelowGround | 1 |
| BedroomsTotal | 2 |
| Amenities | Security/concierge, Exercise Centre, Party Room, Visitor Parking, Storage - Locker |
| CoolingType | Central Air Conditioning |
| ExteriorFinish | Concrete |
| HeatingFuel | Electric |
| HeatingType | Forced Air |
| SizeInterior | 599.9954 - 698.9943 Sqft |
| Type | Apartment |
Parking
| Underground |
Land
| Acreage | No |
| LandAmenities | Hospital, Park, Public Transit, Schools |
| ZoningDescription | H1-mu3 |
Rooms
| Level | Type | Length | Width | Dimensions |
|---|---|---|---|---|
| Main Level | Living Room | 3.68 m | 2.18 m | 3.68 m x 2.18 m |
| Main Level | Kitchen | 3.68 m | 3.66 m | 3.68 m x 3.66 m |
| Main Level | Den | 2.74 m | 2.03 m | 2.74 m x 2.03 m |
| Main Level | Bathroom | 2.44 m | 1.25 m | 2.44 m x 1.25 m |
| Main Level | Bedroom | 2.9 m | 3.07 m | 2.9 m x 3.07 m |
Interested?
Contact us for more information
Ryan Taylor
Salesperson
231 Oak Park Blvd #400a
Oakville, Ontario L6H 7S8












