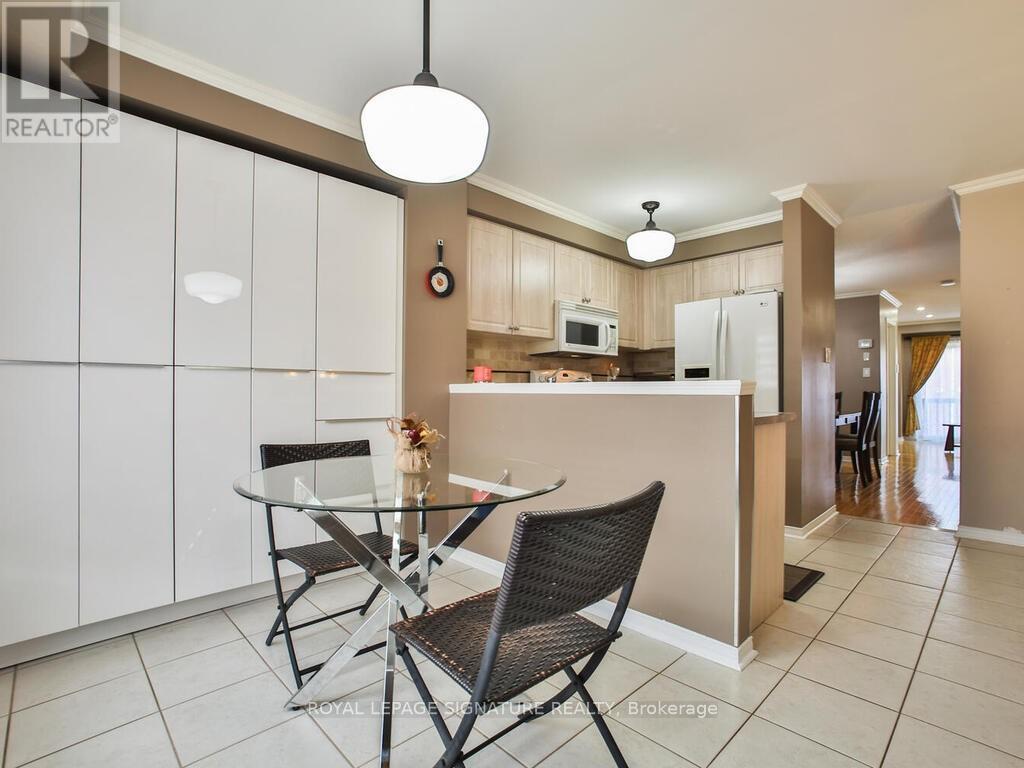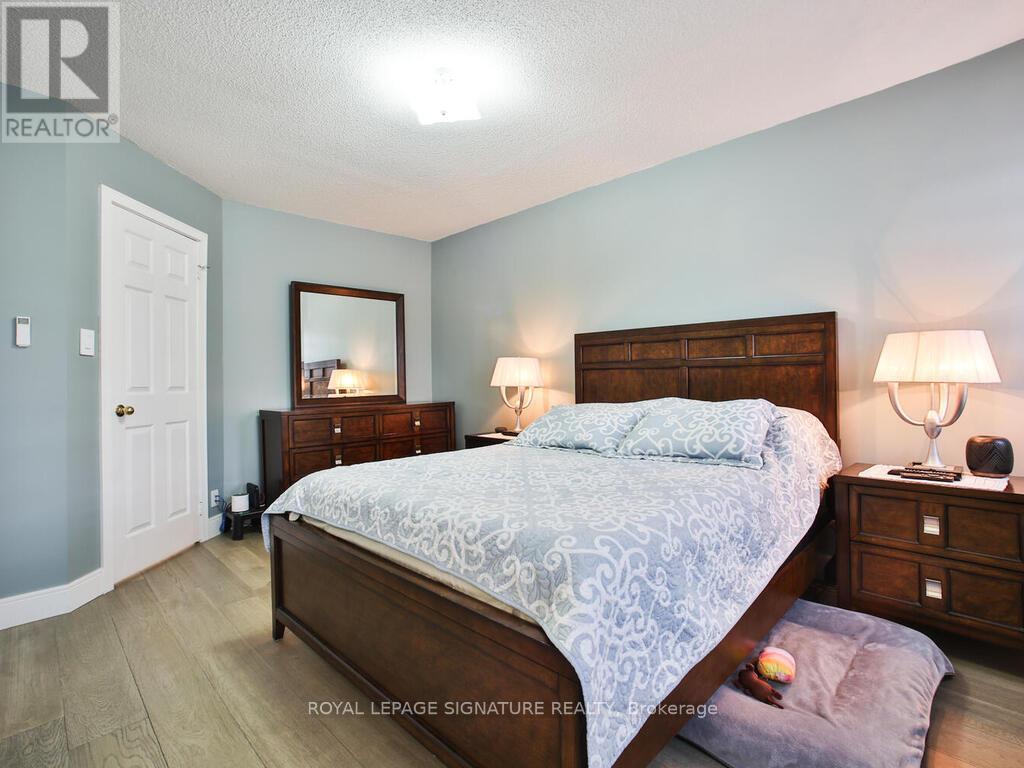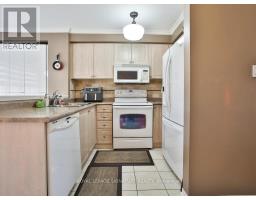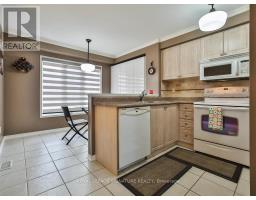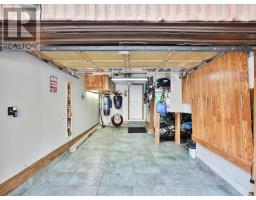3243 Redpath Circle Mississauga, Ontario L5N 8R3
$849,000Maintenance, Parcel of Tied Land
$93.42 Monthly
Maintenance, Parcel of Tied Land
$93.42 MonthlyElegant End-Unit Freehold Townhome - Perfect for First-Time Homebuyers offers 3 Br 2.5 Wr & open-to-above Foyer w/marble flooring. 1,915 sqft of Living Space & Finished basement. Smart Home Technology w/Domotic switches, Electric window Coverings, GDO. NVR Security Camera system. Fenced Backyard with a Stone Patio, Wooden Deck, & ambient lighting. Convenient interior access from Garage. Finished Basement: Complete with a laundry area, closet, and ample storage. Hardwood Flooring & Crown Molding throughout. Spacious Family Room w/o to the Backyard/Wood Deck/Stone Patio. Finished Garage w/large storage. Kitchen w/ Eat-in Breakfast w/wall to wall Pantry. Great size Primary Bedroom with 4 Pc Ensuite Bath; Walk-in Closet and Sitting window-bench perfect for reading or relaxation. Main 4 Pc Bath. Second Bedroom with Closet. Third Bedroom with Closet and Cathedral Ceiling. Finished Basement w/ Private Office space for remote work or 4th Bedroom & Finished Laundry& Plenty Storage. (id:50886)
Property Details
| MLS® Number | W10308415 |
| Property Type | Single Family |
| Community Name | Lisgar |
| AmenitiesNearBy | Park, Public Transit, Schools |
| CommunityFeatures | School Bus |
| ParkingSpaceTotal | 2 |
Building
| BathroomTotal | 3 |
| BedroomsAboveGround | 3 |
| BedroomsTotal | 3 |
| Appliances | Dishwasher, Dryer, Microwave, Refrigerator, Stove, Washer |
| BasementDevelopment | Finished |
| BasementType | N/a (finished) |
| ConstructionStyleAttachment | Attached |
| CoolingType | Central Air Conditioning |
| ExteriorFinish | Brick |
| FlooringType | Hardwood, Ceramic, Marble |
| HalfBathTotal | 1 |
| HeatingFuel | Natural Gas |
| HeatingType | Forced Air |
| StoriesTotal | 3 |
| SizeInterior | 1499.9875 - 1999.983 Sqft |
| Type | Row / Townhouse |
| UtilityWater | Municipal Water |
Parking
| Garage |
Land
| Acreage | No |
| LandAmenities | Park, Public Transit, Schools |
| Sewer | Sanitary Sewer |
| SizeDepth | 84 Ft ,8 In |
| SizeFrontage | 21 Ft ,10 In |
| SizeIrregular | 21.9 X 84.7 Ft |
| SizeTotalText | 21.9 X 84.7 Ft |
Rooms
| Level | Type | Length | Width | Dimensions |
|---|---|---|---|---|
| Second Level | Primary Bedroom | 4.52 m | 3.15 m | 4.52 m x 3.15 m |
| Second Level | Bedroom 2 | 4.22 m | 2.74 m | 4.22 m x 2.74 m |
| Second Level | Bedroom 3 | 2.72 m | 3.35 m | 2.72 m x 3.35 m |
| Basement | Office | 3.56 m | 3.23 m | 3.56 m x 3.23 m |
| Basement | Laundry Room | 2.84 m | 1.19 m | 2.84 m x 1.19 m |
| Main Level | Living Room | 4.75 m | 4.75 m | 4.75 m x 4.75 m |
| Main Level | Dining Room | 3.63 m | 2.67 m | 3.63 m x 2.67 m |
| Main Level | Kitchen | 2.64 m | 3.33 m | 2.64 m x 3.33 m |
| Main Level | Eating Area | 2.08 m | 3.33 m | 2.08 m x 3.33 m |
| Ground Level | Family Room | 5.41 m | 4.75 m | 5.41 m x 4.75 m |
https://www.realtor.ca/real-estate/27606630/3243-redpath-circle-mississauga-lisgar-lisgar
Interested?
Contact us for more information
Francisco Jose Garzon
Broker
201-30 Eglinton Ave West
Mississauga, Ontario L5R 3E7
Elsa Amorocho
Salesperson
201-30 Eglinton Ave West
Mississauga, Ontario L5R 3E7











