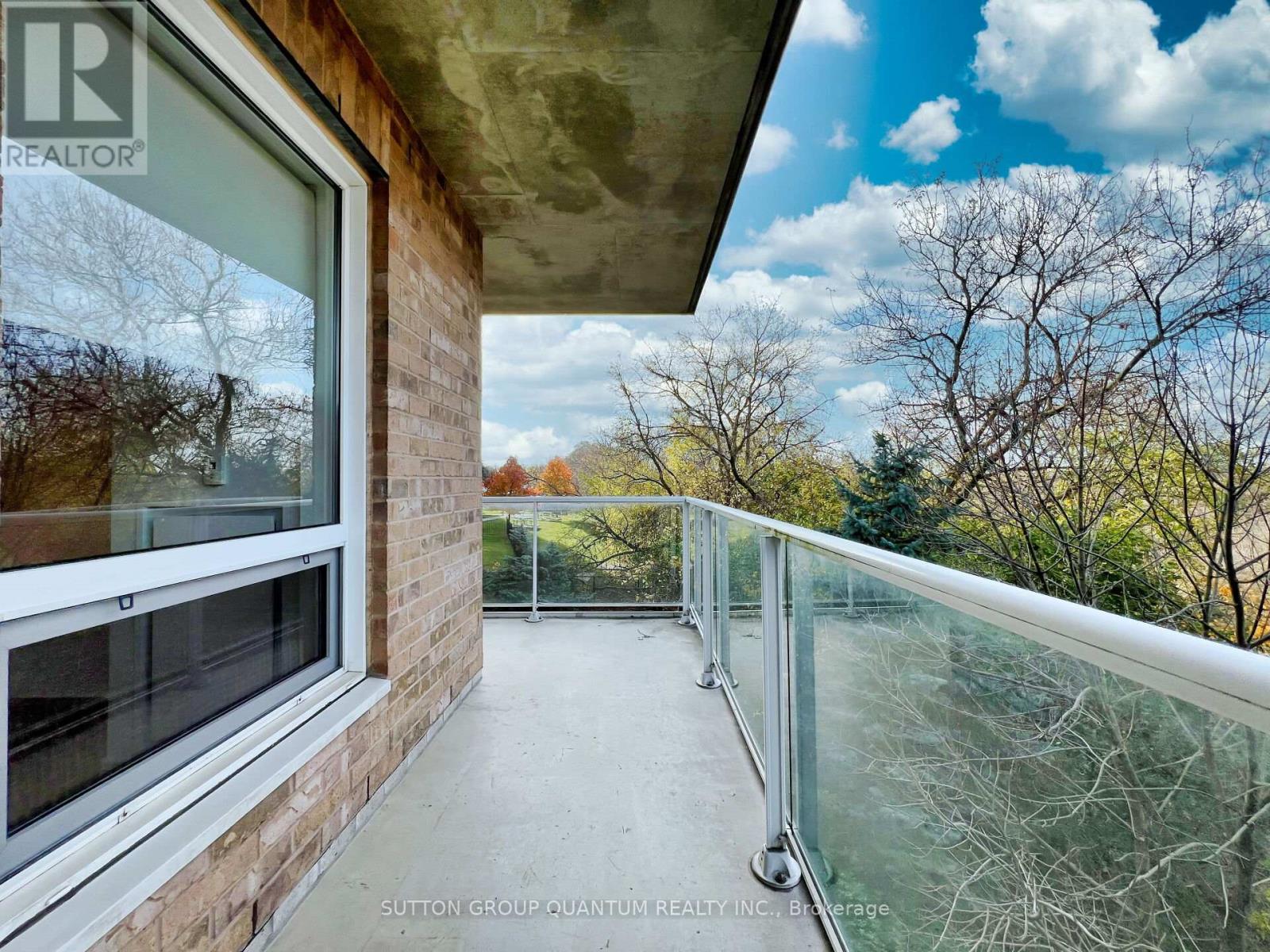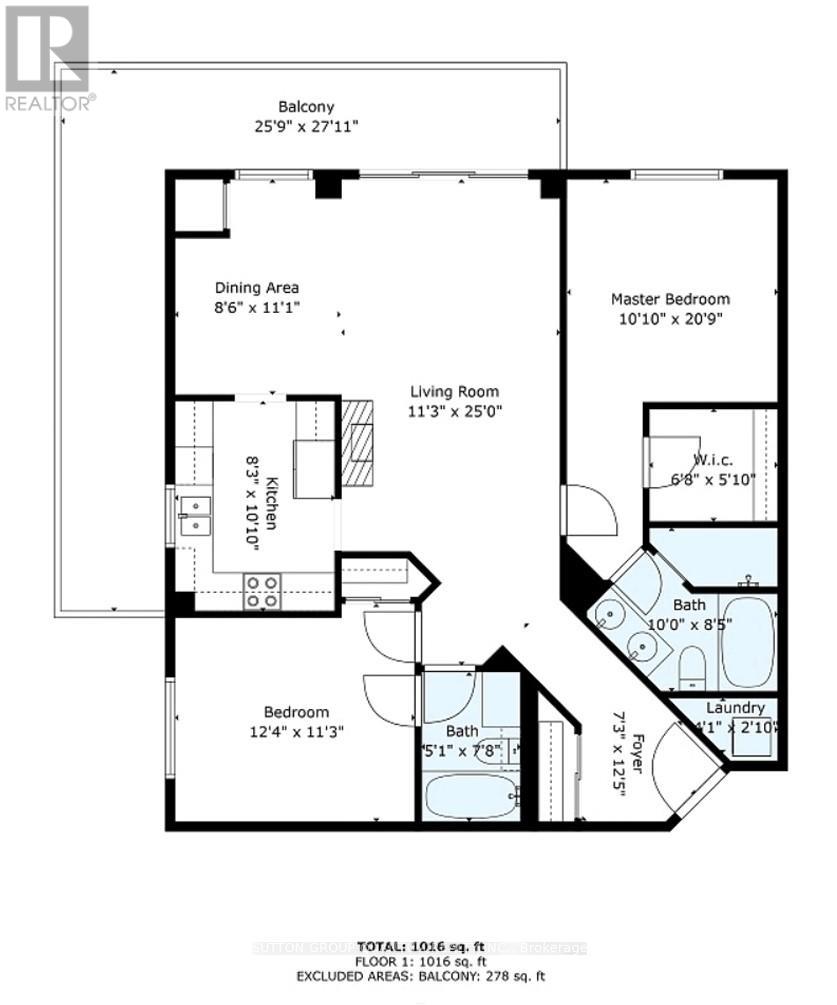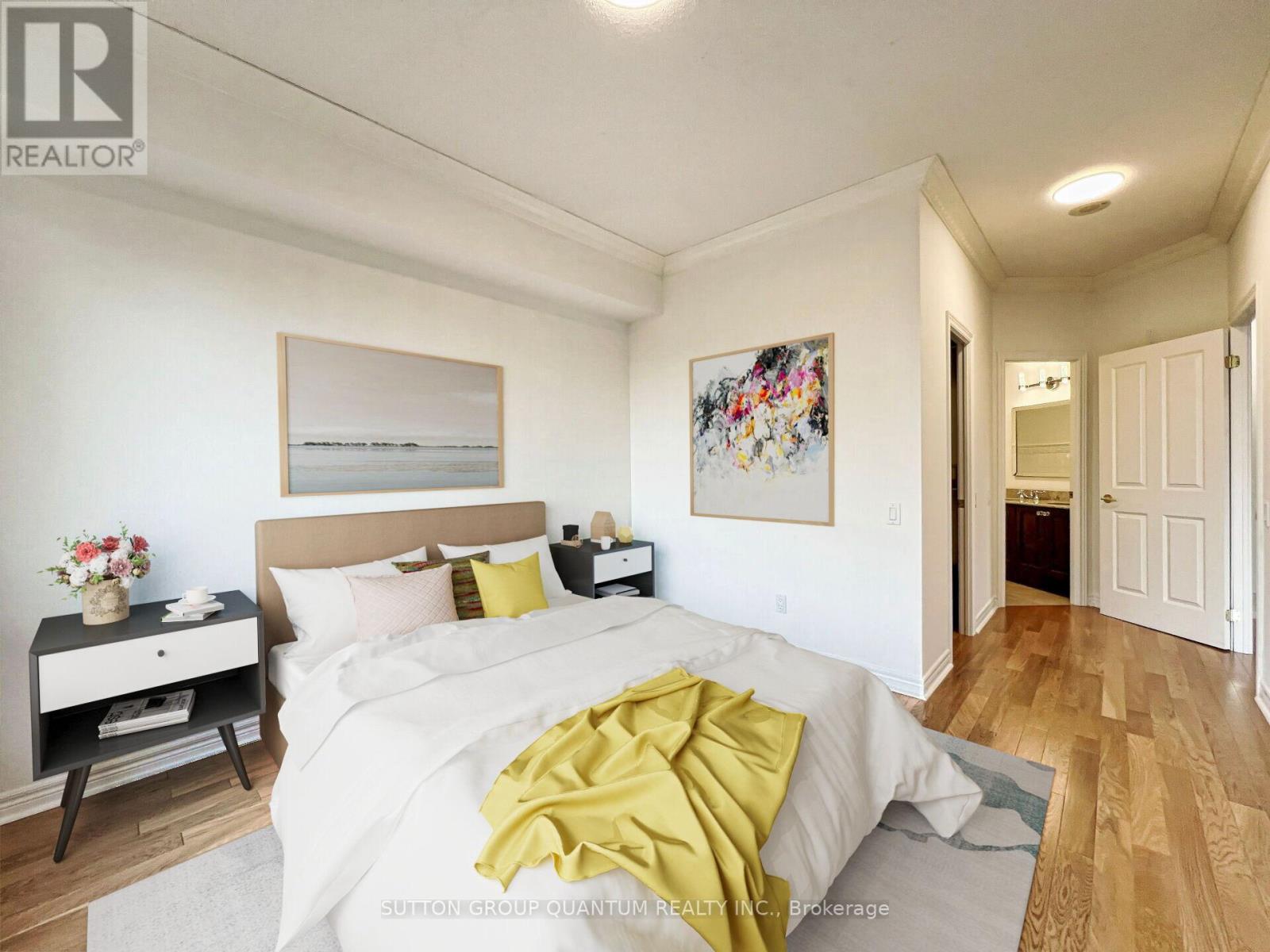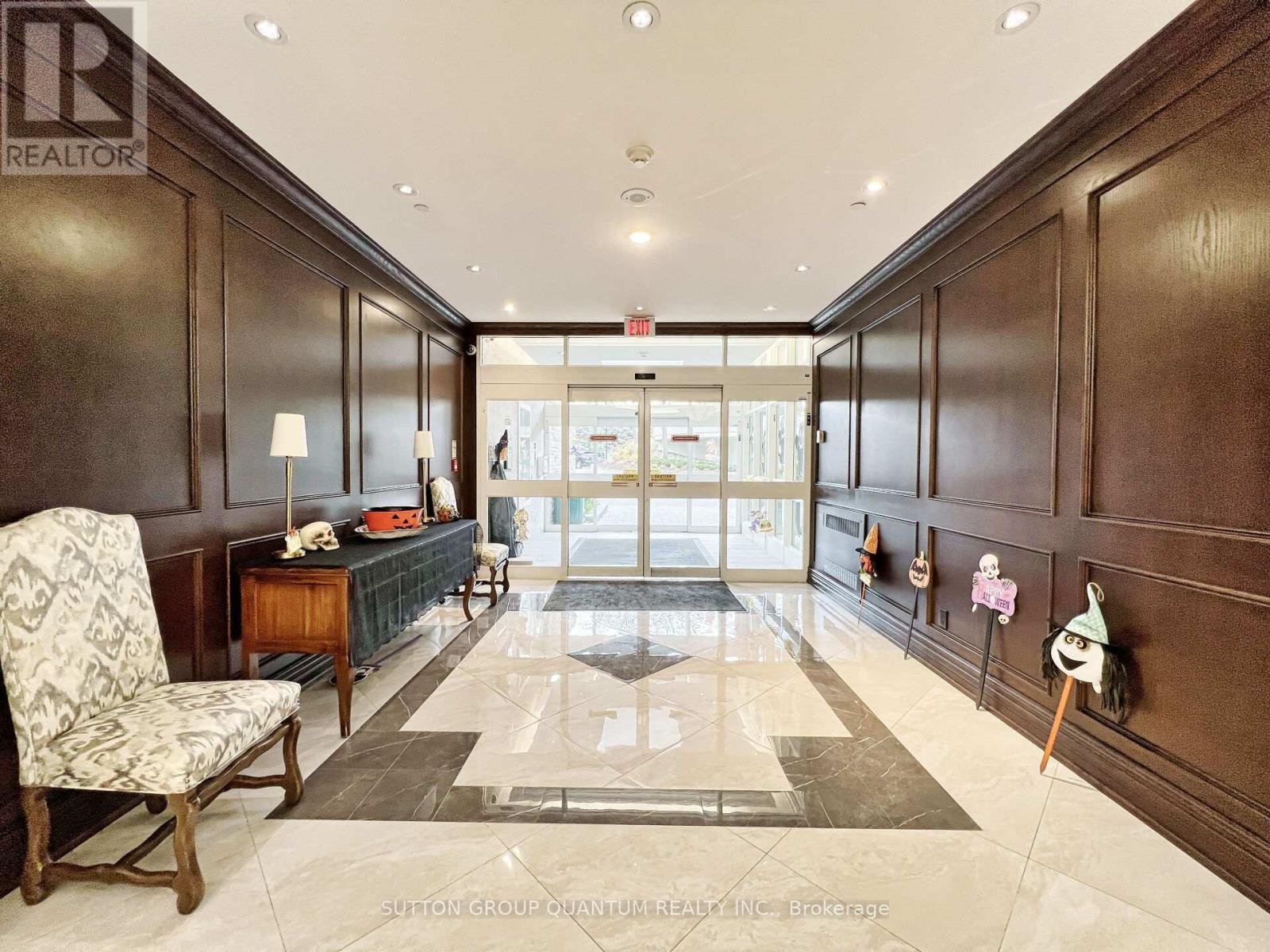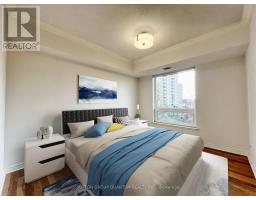211 - 350 Mill Road Toronto, Ontario M9C 5R7
$789,000Maintenance, Heat, Water, Common Area Maintenance, Parking
$779.36 Monthly
Maintenance, Heat, Water, Common Area Maintenance, Parking
$779.36 MonthlyRare & Private location at Chestnut Place. Spacious 1016 SqFt 2 bed 2 bath Suite +278 sq ft Balcony. South West Corner Suite with Ravine Views from the huge wrap-around balcony. Living Room has an electric Fireplace. Expansive Primary Bedroom With A Large Walk-In Closet . This unit has 9 ft ceilings, ample storage and comes with a locker and parking. The building provides a range of amenities - Exercise Room, Pool, sauna, party room, games room, guest suites, hobby room & outdoor sitting areas with picnic tables and BBQ. Near transit, parks & trails. Enjoy the best of all worlds while living in this lifestyle residence, beautiful suite and ideal location. (id:50886)
Property Details
| MLS® Number | W10307952 |
| Property Type | Single Family |
| Neigbourhood | Eringate-Centennial-West Deane |
| Community Name | Eringate-Centennial-West Deane |
| CommunityFeatures | Pet Restrictions |
| Features | Wooded Area, Backs On Greenbelt, Balcony, Carpet Free, In Suite Laundry |
| ParkingSpaceTotal | 1 |
Building
| BathroomTotal | 2 |
| BedroomsAboveGround | 2 |
| BedroomsTotal | 2 |
| Amenities | Fireplace(s), Storage - Locker |
| Appliances | Window Coverings |
| CoolingType | Central Air Conditioning |
| ExteriorFinish | Brick Facing |
| FireplacePresent | Yes |
| FireplaceTotal | 1 |
| FlooringType | Hardwood |
| HeatingFuel | Natural Gas |
| HeatingType | Heat Pump |
| SizeInterior | 999.992 - 1198.9898 Sqft |
| Type | Apartment |
Parking
| Underground |
Land
| Acreage | No |
| ZoningDescription | Residential |
Rooms
| Level | Type | Length | Width | Dimensions |
|---|---|---|---|---|
| Main Level | Living Room | 7.62 m | 3.44 m | 7.62 m x 3.44 m |
| Main Level | Dining Room | 2.62 m | 3.38 m | 2.62 m x 3.38 m |
| Main Level | Kitchen | 3.08 m | 2.53 m | 3.08 m x 2.53 m |
| Main Level | Primary Bedroom | 3.66 m | 6.37 m | 3.66 m x 6.37 m |
| Main Level | Bedroom 2 | 3.78 m | 3.44 m | 3.78 m x 3.44 m |
Interested?
Contact us for more information
Marcella Racic
Salesperson
1673 Lakeshore Road West
Mississauga, Ontario L5J 1J4





