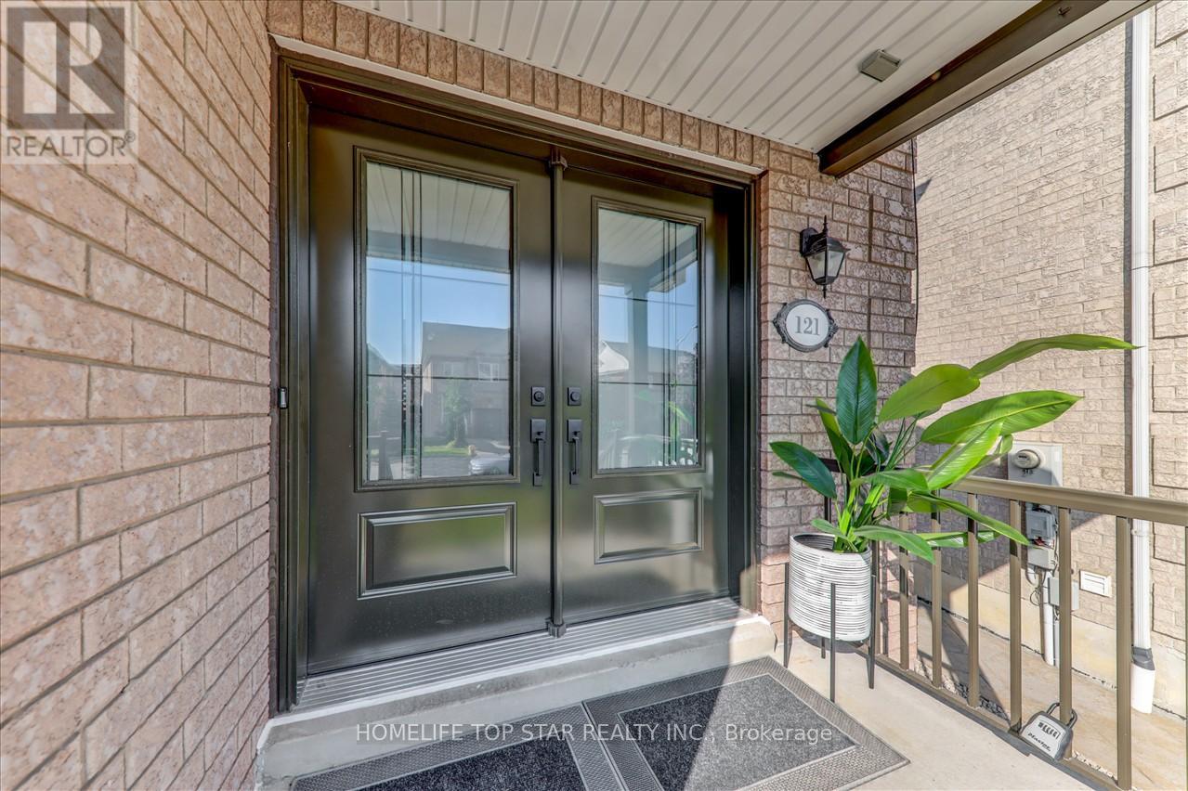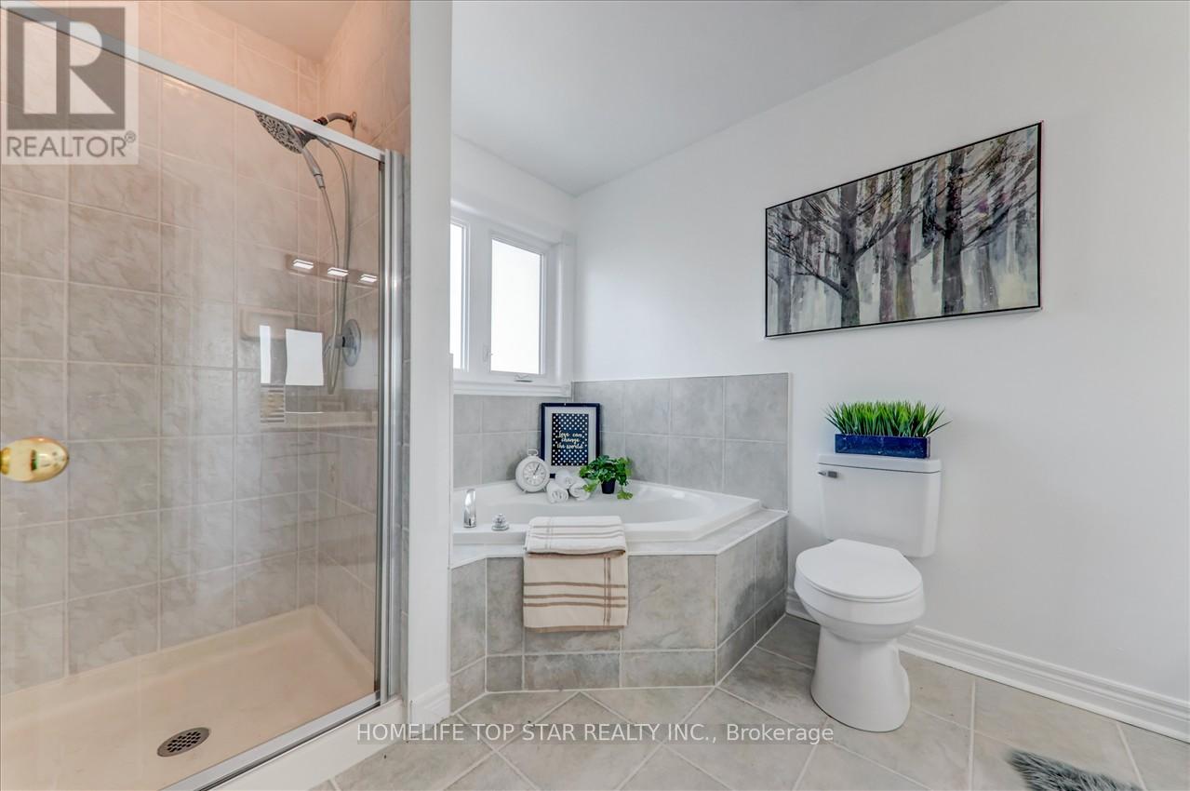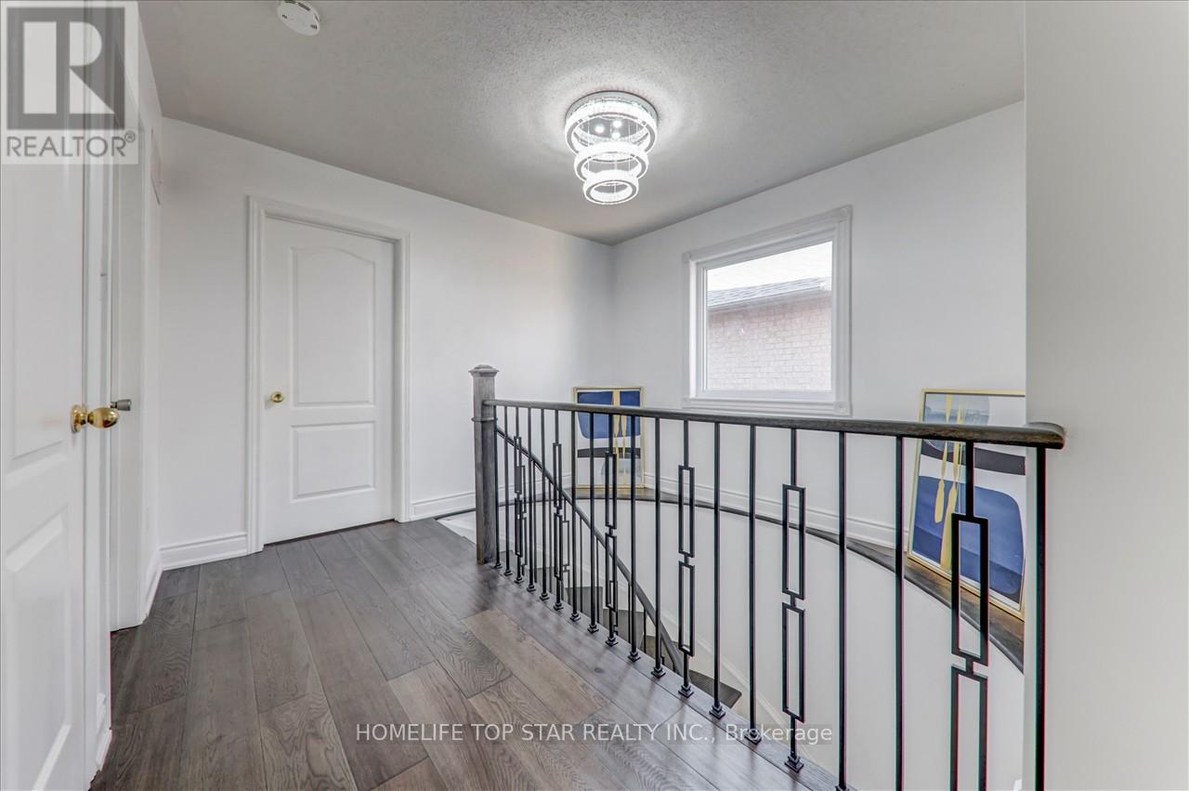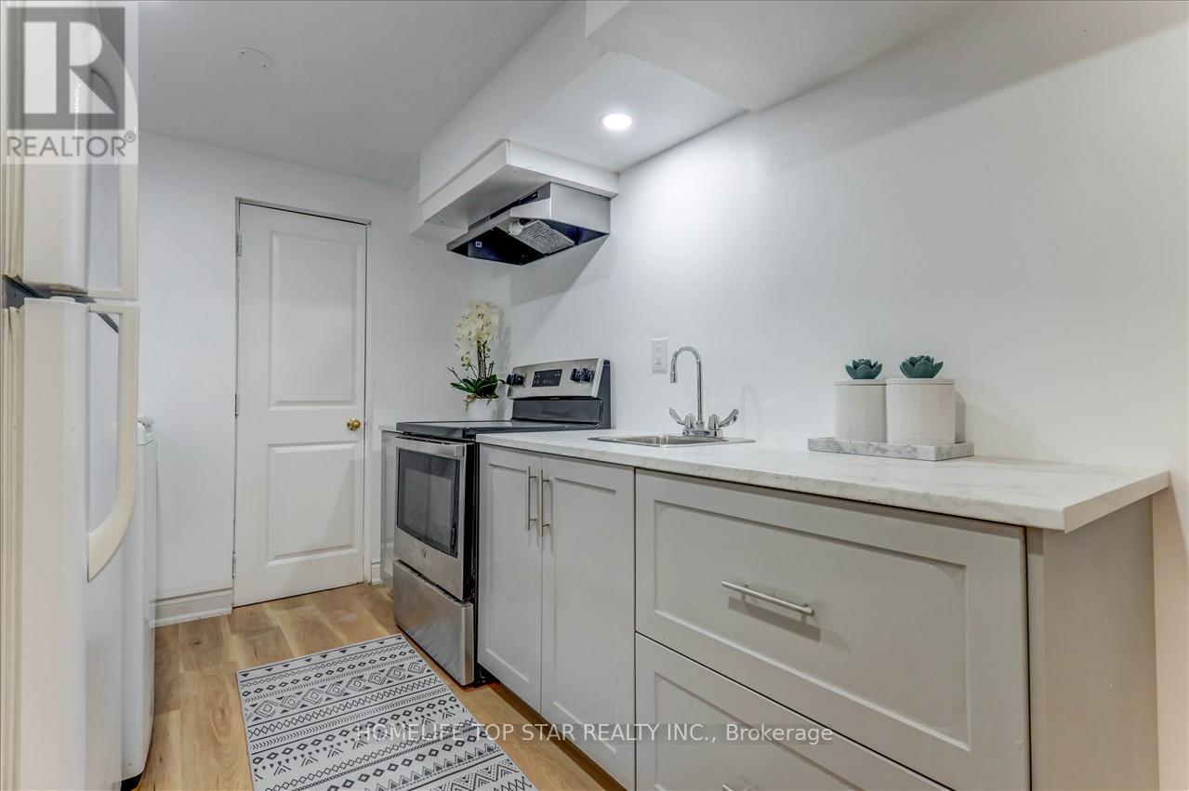121 Casabel Drive Vaughan, Ontario L6A 3L3
$1,349,000
Absolutely stunning semi-detached home in highly desired Vellore village community. Shows to perfection, upgraded throughout with beautiful brand new flooring on the first and second floor modern stairs and rails, new front door and automatic garage door, freshly painted, pot lights etc. Great layout and good size bedrooms, master bedroom offers large ensuite with a soaker tub and a large walk-in closet, main floor laundry and separate laundry for the basement, double door front entrance and entrance to garage from the house, huge backyard with concrete patio and new grass, separate entrance to the basement for a potential in-law suite with living, large bedroom, kitchen & 3 pc bath, main floor kitchen with quartz counter top, gas stove and stainless steel appliances, windows replaced in 2020, brand new zebra blinds on main and 2nd floor, large cold room. **** EXTRAS **** 2 Fridge, 2 Stove, 2 Washer/Dryer, All Light Fixtures, all Existing window coverings, remote for garage door, Gazebo (id:50886)
Property Details
| MLS® Number | N9361500 |
| Property Type | Single Family |
| Community Name | Vellore Village |
| ParkingSpaceTotal | 3 |
Building
| BathroomTotal | 4 |
| BedroomsAboveGround | 3 |
| BedroomsBelowGround | 1 |
| BedroomsTotal | 4 |
| BasementFeatures | Apartment In Basement, Separate Entrance |
| BasementType | N/a |
| ConstructionStyleAttachment | Semi-detached |
| CoolingType | Central Air Conditioning |
| ExteriorFinish | Brick |
| FireplacePresent | Yes |
| FlooringType | Hardwood, Vinyl |
| FoundationType | Concrete |
| HalfBathTotal | 1 |
| HeatingFuel | Natural Gas |
| HeatingType | Forced Air |
| StoriesTotal | 2 |
| SizeInterior | 1499.9875 - 1999.983 Sqft |
| Type | House |
| UtilityWater | Municipal Water |
Parking
| Garage |
Land
| Acreage | No |
| Sewer | Sanitary Sewer |
| SizeDepth | 109 Ft ,10 In |
| SizeFrontage | 23 Ft ,10 In |
| SizeIrregular | 23.9 X 109.9 Ft |
| SizeTotalText | 23.9 X 109.9 Ft |
Rooms
| Level | Type | Length | Width | Dimensions |
|---|---|---|---|---|
| Second Level | Primary Bedroom | 5.82 m | 4.2 m | 5.82 m x 4.2 m |
| Second Level | Bedroom 2 | 4 m | 3 m | 4 m x 3 m |
| Second Level | Bedroom 3 | Measurements not available | ||
| Basement | Recreational, Games Room | Measurements not available | ||
| Basement | Bedroom | Measurements not available | ||
| Basement | Kitchen | Measurements not available | ||
| Main Level | Living Room | 5.82 m | 3.2 m | 5.82 m x 3.2 m |
| Main Level | Kitchen | 3 m | 2.5 m | 3 m x 2.5 m |
| Main Level | Eating Area | 3.06 m | 2.5 m | 3.06 m x 2.5 m |
Interested?
Contact us for more information
Merina Fernando
Salesperson
9889 Markham Rd #209
Markham, Ontario L6E 0B7















































