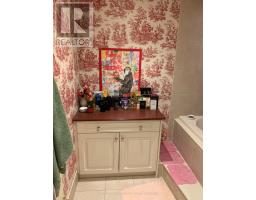3103 - 65 Harbour Square Toronto, Ontario M5J 2L4
$3,000 Monthly
Wow! Waterfront Living At Its Finest! Large 1052 Sq Ft One Bedroom With Unobstructed Lake Views From A High Floor! Gleaming Hardwood Floors. California Shutters. Juliette Balcony. Large 4 Piece Bath With Jacuzzi Tub. Huge Walk-In Closet With Built-Ins. Ensuite Laundry With Storage Area. Central Vacuum In The Unit. Separate Storage Locker. Floor To Ceiling Windows Throughout. Steps To Martin Goodman Trail & Island Ferries. Covered Walkway To Harbour Castle Hotel. Shuttle Bus. Ample Visitor Parking. All Inclusive Maintenance Fees Even Cover High Speed Internet! Please Note That No Pets Are Permitted. (id:50886)
Property Details
| MLS® Number | C10302678 |
| Property Type | Single Family |
| Community Name | Waterfront Communities C1 |
| AmenitiesNearBy | Public Transit |
| CommunityFeatures | Pets Not Allowed |
| Features | Balcony, In Suite Laundry |
| ParkingSpaceTotal | 1 |
| PoolType | Indoor Pool |
| Structure | Squash & Raquet Court |
| ViewType | View, Direct Water View |
Building
| BathroomTotal | 1 |
| BedroomsAboveGround | 1 |
| BedroomsTotal | 1 |
| Amenities | Security/concierge, Exercise Centre, Visitor Parking, Storage - Locker |
| CoolingType | Central Air Conditioning, Ventilation System |
| ExteriorFinish | Concrete |
| FlooringType | Hardwood, Vinyl |
| HeatingFuel | Natural Gas |
| HeatingType | Forced Air |
| SizeInterior | 999.992 - 1198.9898 Sqft |
| Type | Apartment |
Parking
| Underground |
Land
| Acreage | No |
| LandAmenities | Public Transit |
| SurfaceWater | Lake/pond |
Rooms
| Level | Type | Length | Width | Dimensions |
|---|---|---|---|---|
| Flat | Living Room | 5.87 m | 3.71 m | 5.87 m x 3.71 m |
| Flat | Dining Room | 3.81 m | 3.12 m | 3.81 m x 3.12 m |
| Flat | Kitchen | 3.5 m | 3.02 m | 3.5 m x 3.02 m |
| Flat | Primary Bedroom | 4.88 m | 3.45 m | 4.88 m x 3.45 m |
Interested?
Contact us for more information
Jing Lin Li
Salesperson
201 Consumers Rd., Ste. 205
Toronto, Ontario M2J 4G8

























