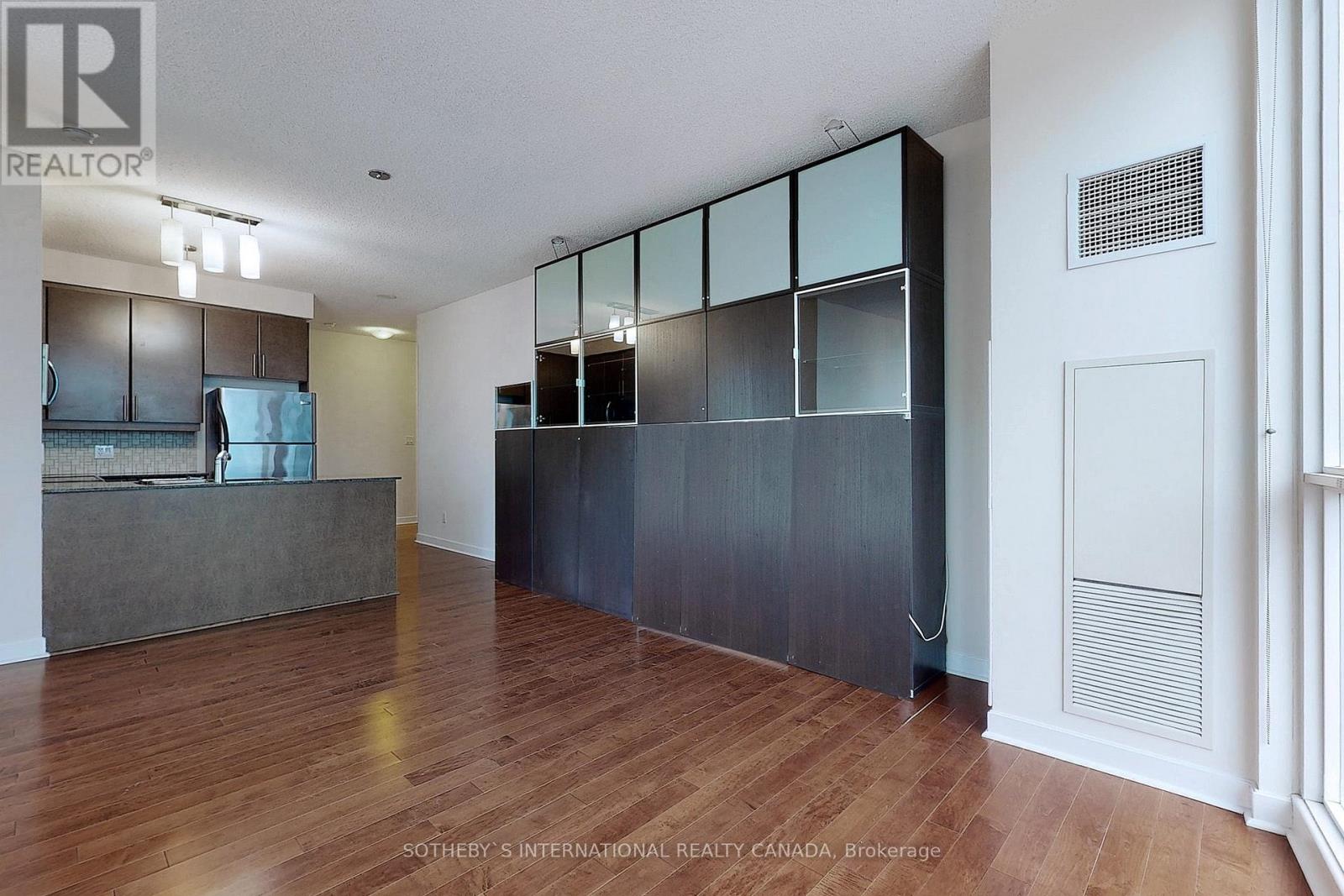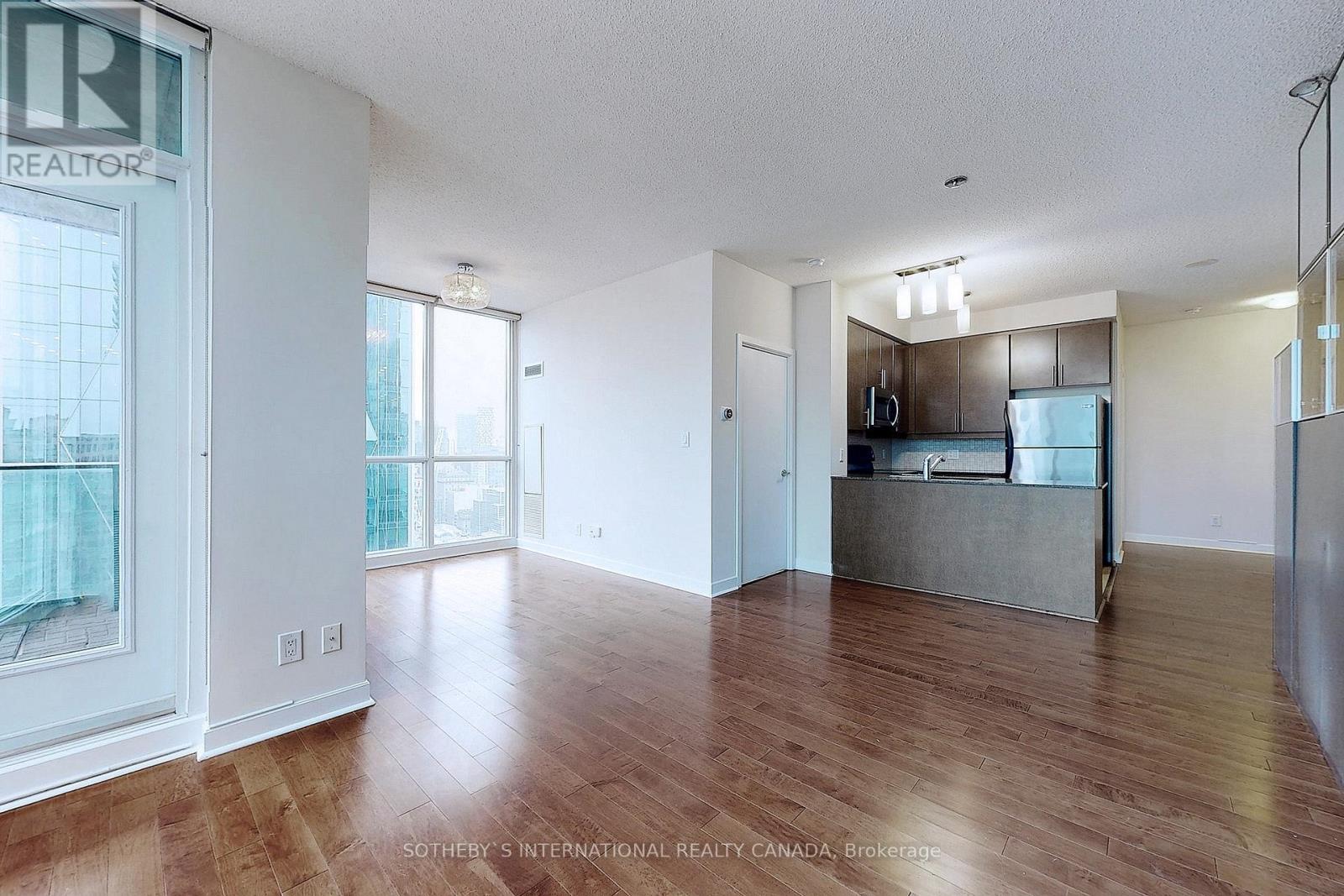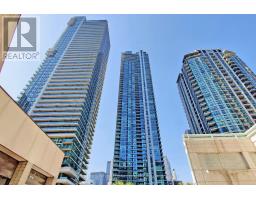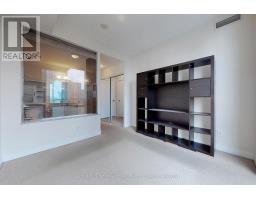3102 - 18 Harbour Street Toronto, Ontario M5J 2Z3
$3,800 Monthly
Large 2 bedroom + den corner unit with parking and locker spaces in the excellent Success tower. 9ft ceilings, open concept living/ dining area. The den is a perfect wfh space with plenty of natural light. U-shaped kitchen with SS appliances and granite countertop. Floor to ceiling windows, city and lake views. Primary bedroom has a 4 pc ensuite bath and closet. Second bedroom is perfect for a home office or guests. Union Station, Financial District, Shops, Bars, Restaurants, Supermarkets, Waterfront, UfT are all on your doorstep. This is a prime downtown location. Unit is available mid January 2025. **** EXTRAS **** Amazing amenities including 70 ft lap pool, 2 hot tubs, steam room, sauna, 2 gyms, yoga studio, squash court, basketball court, tennis court, library, billiards room, theatre, BBQ area, business lounges, guest suites. (id:50886)
Property Details
| MLS® Number | C10300621 |
| Property Type | Single Family |
| Community Name | Waterfront Communities C1 |
| CommunityFeatures | Pet Restrictions |
| Features | Balcony, Carpet Free |
| ParkingSpaceTotal | 1 |
| PoolType | Indoor Pool |
| Structure | Squash & Raquet Court, Tennis Court |
Building
| BathroomTotal | 2 |
| BedroomsAboveGround | 2 |
| BedroomsBelowGround | 1 |
| BedroomsTotal | 3 |
| Amenities | Exercise Centre, Security/concierge, Storage - Locker |
| Appliances | Dryer, Freezer, Microwave, Refrigerator, Stove, Washer, Window Coverings |
| CoolingType | Central Air Conditioning |
| ExteriorFinish | Concrete, Brick |
| FlooringType | Laminate, Tile |
| HeatingFuel | Electric |
| HeatingType | Forced Air |
| SizeInterior | 899.9921 - 998.9921 Sqft |
| Type | Apartment |
Parking
| Underground |
Land
| Acreage | No |
Rooms
| Level | Type | Length | Width | Dimensions |
|---|---|---|---|---|
| Main Level | Kitchen | Measurements not available | ||
| Main Level | Living Room | Measurements not available | ||
| Main Level | Dining Room | Measurements not available | ||
| Main Level | Primary Bedroom | Measurements not available | ||
| Main Level | Bathroom | Measurements not available | ||
| Main Level | Bedroom 2 | Measurements not available | ||
| Main Level | Den | Measurements not available | ||
| Main Level | Bathroom | Measurements not available |
Interested?
Contact us for more information
Amanda Briggs
Salesperson
3109 Bloor St West #1
Toronto, Ontario M8X 1E2





























































