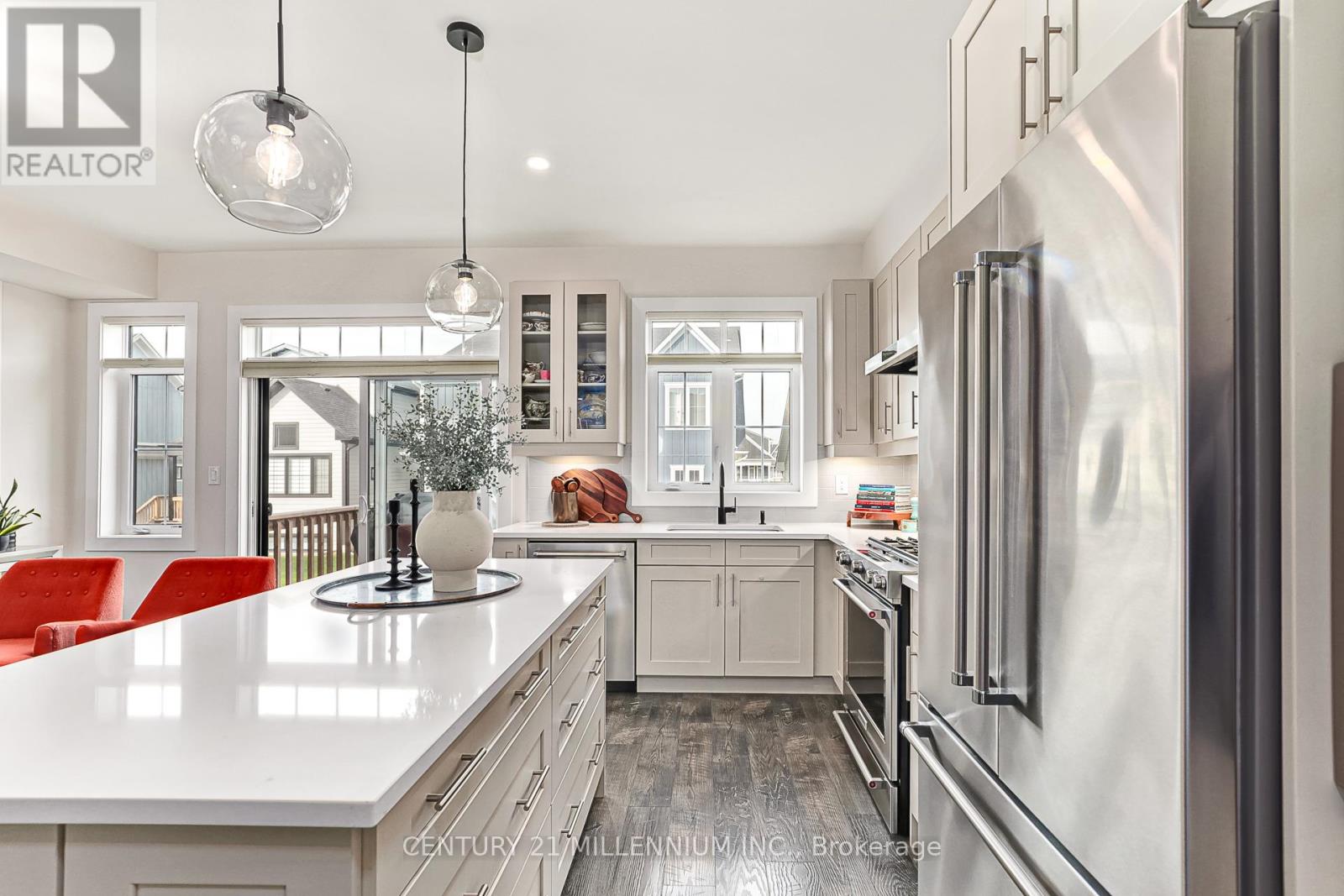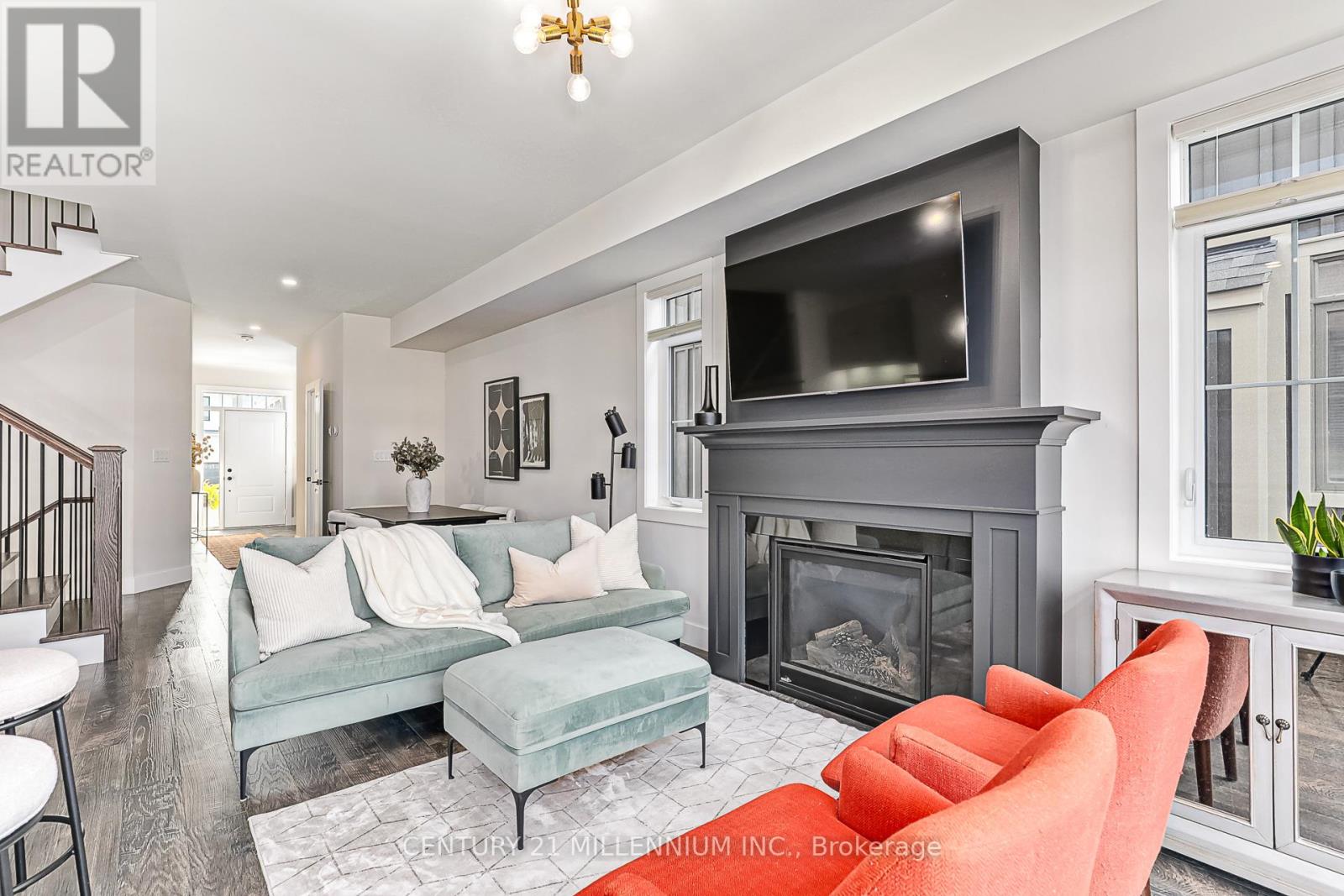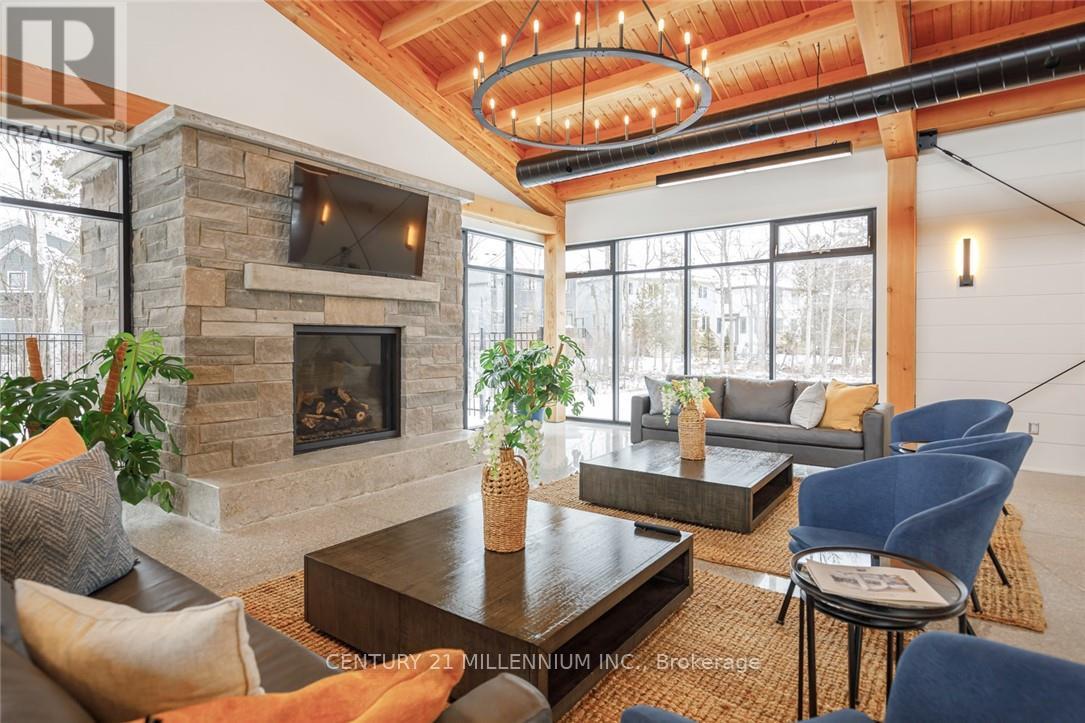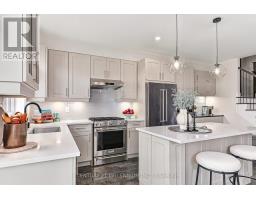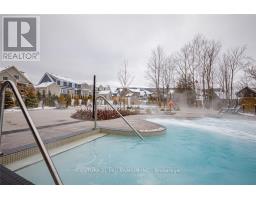120 Sycamore Street Blue Mountains, Ontario L9Y 0R4
$969,900Maintenance, Parcel of Tied Land
$92 Monthly
Maintenance, Parcel of Tied Land
$92 MonthlyDiscover an unparalleled lifestyle in this meticulously upgraded Crawford model, offering elegance, comfort and refined finishes throughout. Far from cookie-cutter, with custom feature walls, upgraded tile, window treatments and lighting. A Gourmet chefs kitchen w/ extended custom cabinetry and a butler's pantry. Premium stone countertops, an undermount sink, a designer faucet, and elegant hardware paired with a chic backsplash. A striking gas fireplace is the perfect focal point for cozy nights. The Crawford is the largest semi-detached and the only main-floor layout with access to the garage from inside. Upstairs, your primary suite offers a walk-in closet, an ensuite with double sinks, soaker tub and glass shower. Two additional large bedrooms and upper-level laundry offers comfort and convenience. An 'open to below' layout w/ bonus room and second fireplace on the lower level. Steps from a year-round heated outdoor pool, hot tub, sauna, exercise room, community room at 'The Shed' **** EXTRAS **** Explore the winding trail system with picturesque ponds, bridges, and forests. Golf, shopping, beaches, and fine dining are just minutes away. Leave the city behind and embrace a four-season lifestyle right in the heart of Blue Mountain! (id:50886)
Property Details
| MLS® Number | X10285782 |
| Property Type | Single Family |
| Community Name | Blue Mountain Resort Area |
| AmenitiesNearBy | Schools, Ski Area |
| CommunityFeatures | Community Centre |
| Features | Wooded Area, Ravine, Sump Pump |
| ParkingSpaceTotal | 2 |
| PoolType | Inground Pool |
Building
| BathroomTotal | 3 |
| BedroomsAboveGround | 3 |
| BedroomsTotal | 3 |
| Appliances | Central Vacuum, Water Heater - Tankless, Dishwasher, Dryer, Microwave, Range, Refrigerator, Stove, Washer, Window Coverings |
| BasementDevelopment | Finished |
| BasementType | Full (finished) |
| ConstructionStyleAttachment | Semi-detached |
| CoolingType | Central Air Conditioning, Air Exchanger, Ventilation System |
| ExteriorFinish | Stone |
| FireplacePresent | Yes |
| FoundationType | Poured Concrete |
| HalfBathTotal | 1 |
| HeatingFuel | Natural Gas |
| HeatingType | Forced Air |
| StoriesTotal | 2 |
| SizeInterior | 1999.983 - 2499.9795 Sqft |
| Type | House |
| UtilityWater | Municipal Water |
Parking
| Attached Garage |
Land
| Acreage | No |
| LandAmenities | Schools, Ski Area |
| Sewer | Sanitary Sewer |
| SizeDepth | 102 Ft |
| SizeFrontage | 27 Ft |
| SizeIrregular | 27 X 102 Ft |
| SizeTotalText | 27 X 102 Ft |
| ZoningDescription | R1-3-62 |
Rooms
| Level | Type | Length | Width | Dimensions |
|---|---|---|---|---|
| Second Level | Laundry Room | 1.75 m | 1.75 m | 1.75 m x 1.75 m |
| Second Level | Bathroom | 1.72 m | 2.44 m | 1.72 m x 2.44 m |
| Second Level | Bathroom | 1.75 m | 4.65 m | 1.75 m x 4.65 m |
| Second Level | Primary Bedroom | 4.5 m | 3.81 m | 4.5 m x 3.81 m |
| Second Level | Bedroom 2 | 3.81 m | 2.74 m | 3.81 m x 2.74 m |
| Second Level | Bedroom 3 | 3.51 m | 2.82 m | 3.51 m x 2.82 m |
| Basement | Great Room | 5.33 m | 5.49 m | 5.33 m x 5.49 m |
| Main Level | Bathroom | 0.96 m | 2.36 m | 0.96 m x 2.36 m |
| Main Level | Kitchen | 3.35 m | 2.59 m | 3.35 m x 2.59 m |
| Main Level | Dining Room | 2.59 m | 2.36 m | 2.59 m x 2.36 m |
| Main Level | Great Room | 6.78 m | 3.2 m | 6.78 m x 3.2 m |
Utilities
| Cable | Available |
| Sewer | Installed |
Interested?
Contact us for more information
Kevin Woolham
Broker
41b Hurontario Street
Collingwood, Ontario L9T 2L7







