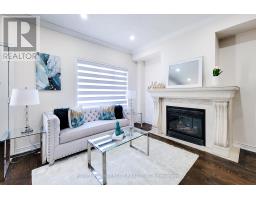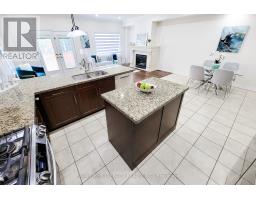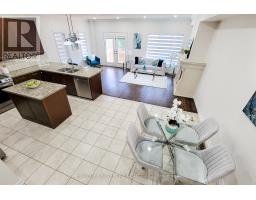2336 Wuthering Heights Way Oakville, Ontario L6M 0E8
$1,640,000
Excellent Fernbrook 'Marseille' model townhome located in the sought-after Bronte West neighbourhood. Freshly painted throughout! Open Concept Layout W/9Ft Ceilings On The Main Floor And The Basement. The home has Dark Oak Hardwood floors on the main/2nd floor, stairs W/Iron Pickets, Crown Moulding, And S/S Appliances. Epoxy in the garage. 3pc bathroom in the basement. Quartz countertop in the master bathroom, Custom walk-in closet in 3rd bedroom, his/her closet in master, storage/closet in 2nd bdrm. Brand new cabinets in kitchen, and pull outs. All appliances and garage doors have been updated recently. **** EXTRAS **** Recently bought S/S Fridge, Stove, Microwave, Dishwasher, all ELF's, brand new blinds. Located near excellent schools, highway, trails, etc. (id:50886)
Property Details
| MLS® Number | W9361460 |
| Property Type | Single Family |
| Community Name | Palermo West |
| ParkingSpaceTotal | 4 |
Building
| BathroomTotal | 4 |
| BedroomsAboveGround | 3 |
| BedroomsTotal | 3 |
| BasementDevelopment | Finished |
| BasementType | N/a (finished) |
| ConstructionStyleAttachment | Attached |
| CoolingType | Central Air Conditioning |
| ExteriorFinish | Stone, Stucco |
| FireplacePresent | Yes |
| FlooringType | Ceramic, Hardwood, Carpeted |
| FoundationType | Concrete |
| HalfBathTotal | 1 |
| HeatingFuel | Electric |
| HeatingType | Forced Air |
| StoriesTotal | 2 |
| SizeInterior | 1999.983 - 2499.9795 Sqft |
| Type | Row / Townhouse |
| UtilityWater | Municipal Water |
Parking
| Attached Garage |
Land
| Acreage | No |
| Sewer | Sanitary Sewer |
| SizeDepth | 113 Ft |
| SizeFrontage | 26 Ft |
| SizeIrregular | 26 X 113 Ft |
| SizeTotalText | 26 X 113 Ft |
Rooms
| Level | Type | Length | Width | Dimensions |
|---|---|---|---|---|
| Second Level | Primary Bedroom | 6.22 m | 4.27 m | 6.22 m x 4.27 m |
| Second Level | Bedroom 2 | 3.05 m | 4.51 m | 3.05 m x 4.51 m |
| Second Level | Bedroom 3 | 3.05 m | 3.96 m | 3.05 m x 3.96 m |
| Basement | Recreational, Games Room | Measurements not available | ||
| Main Level | Kitchen | 3.05 m | 3.84 m | 3.05 m x 3.84 m |
| Main Level | Great Room | 6.22 m | 3.84 m | 6.22 m x 3.84 m |
| Main Level | Eating Area | 3.23 m | 3.65 m | 3.23 m x 3.65 m |
| Main Level | Dining Room | 3.23 m | 3.65 m | 3.23 m x 3.65 m |
Interested?
Contact us for more information
Neeraj Sagar
Salesperson
11775 Bramalea Rd #201
Brampton, Ontario L6R 3Z4















































































