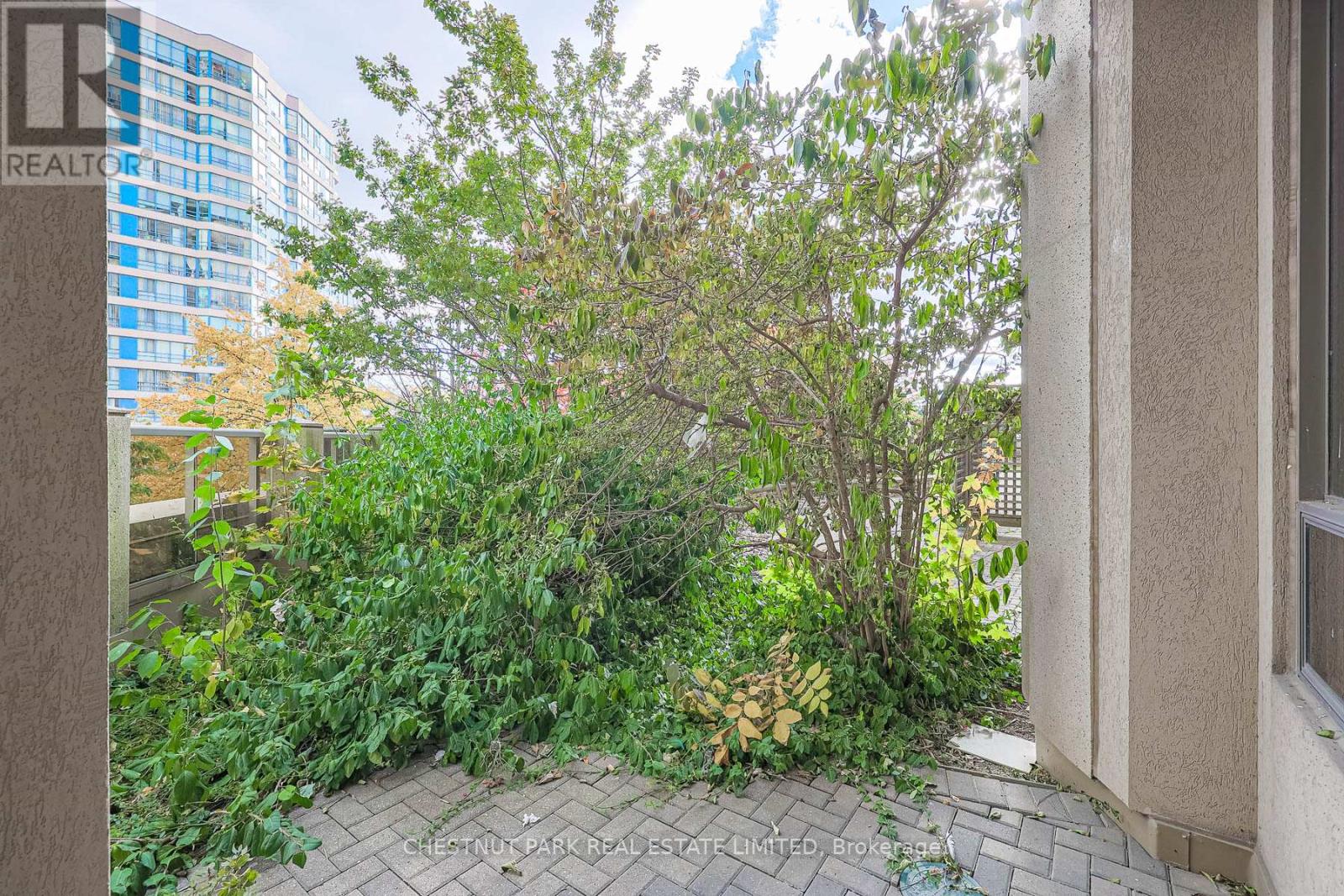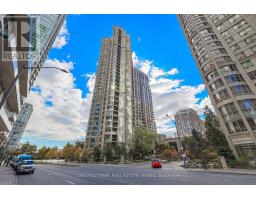207 - 3880 Duke Of York Boulevard Mississauga, Ontario L5B 4M7
$695,000Maintenance, Electricity, Water, Insurance, Common Area Maintenance, Parking
$862.07 Monthly
Maintenance, Electricity, Water, Insurance, Common Area Maintenance, Parking
$862.07 MonthlyStep Into This Bright And Spacious Condo, Featuring an Open-Concept Layout and a Split Floor Plan that Balances Privacy with Seamless Flow. The Living Area is Bathed in Natural Light Coming From Expansive Wall-to-Wall Windows in the Living Room. The Kitchen, Dining, and Living Room Blend Beautifully, Showcasing Updated Flooring Throughout. This Suite Offers Two Bedrooms (One With A Four Piece Ensuite) an Additional Bathroom, and an Office. There Are Also Two Large Balconies, Two Owned Parking Spots and a Locker. This Fabulous Suite Presents a Wonderful Opportunity to Be Part Of This Community and Is Not To Be Missed! **** EXTRAS **** Excellent Amenities Including 24Hr Concierge, Virtual Golf, Bowling Alley, Theatre, Guest Suites, Indoor Pool, Gym, Sauna, Billiards, Party Rm. Located Steps to Square One, City Hall, Go Bus, Mississauaga Transit, Sheridan & Major Highways. (id:50886)
Property Details
| MLS® Number | W10296675 |
| Property Type | Single Family |
| Community Name | City Centre |
| CommunityFeatures | Pets Not Allowed |
| Features | Balcony |
| ParkingSpaceTotal | 2 |
Building
| BathroomTotal | 2 |
| BedroomsAboveGround | 2 |
| BedroomsBelowGround | 1 |
| BedroomsTotal | 3 |
| Amenities | Storage - Locker |
| Appliances | Dishwasher, Dryer, Microwave, Refrigerator, Stove, Washer, Window Coverings |
| CoolingType | Central Air Conditioning |
| ExteriorFinish | Concrete |
| HeatingFuel | Natural Gas |
| HeatingType | Forced Air |
| SizeInterior | 999.992 - 1198.9898 Sqft |
| Type | Apartment |
Parking
| Underground |
Land
| Acreage | No |
Rooms
| Level | Type | Length | Width | Dimensions |
|---|---|---|---|---|
| Other | Living Room | 4.61 m | 6.2 m | 4.61 m x 6.2 m |
| Other | Dining Room | 4.33 m | 3.35 m | 4.33 m x 3.35 m |
| Other | Kitchen | 3.11 m | 3.71 m | 3.11 m x 3.71 m |
| Other | Bedroom | 3.38 m | 5.12 m | 3.38 m x 5.12 m |
| Other | Bedroom 2 | 3.05 m | 3.26 m | 3.05 m x 3.26 m |
| Other | Office | 2.34 m | 2.2 m | 2.34 m x 2.2 m |
| Other | Foyer | 1.41 m | 1.95 m | 1.41 m x 1.95 m |
Interested?
Contact us for more information
Catherine Russell
Salesperson
1300 Yonge St Ground Flr
Toronto, Ontario M4T 1X3















































