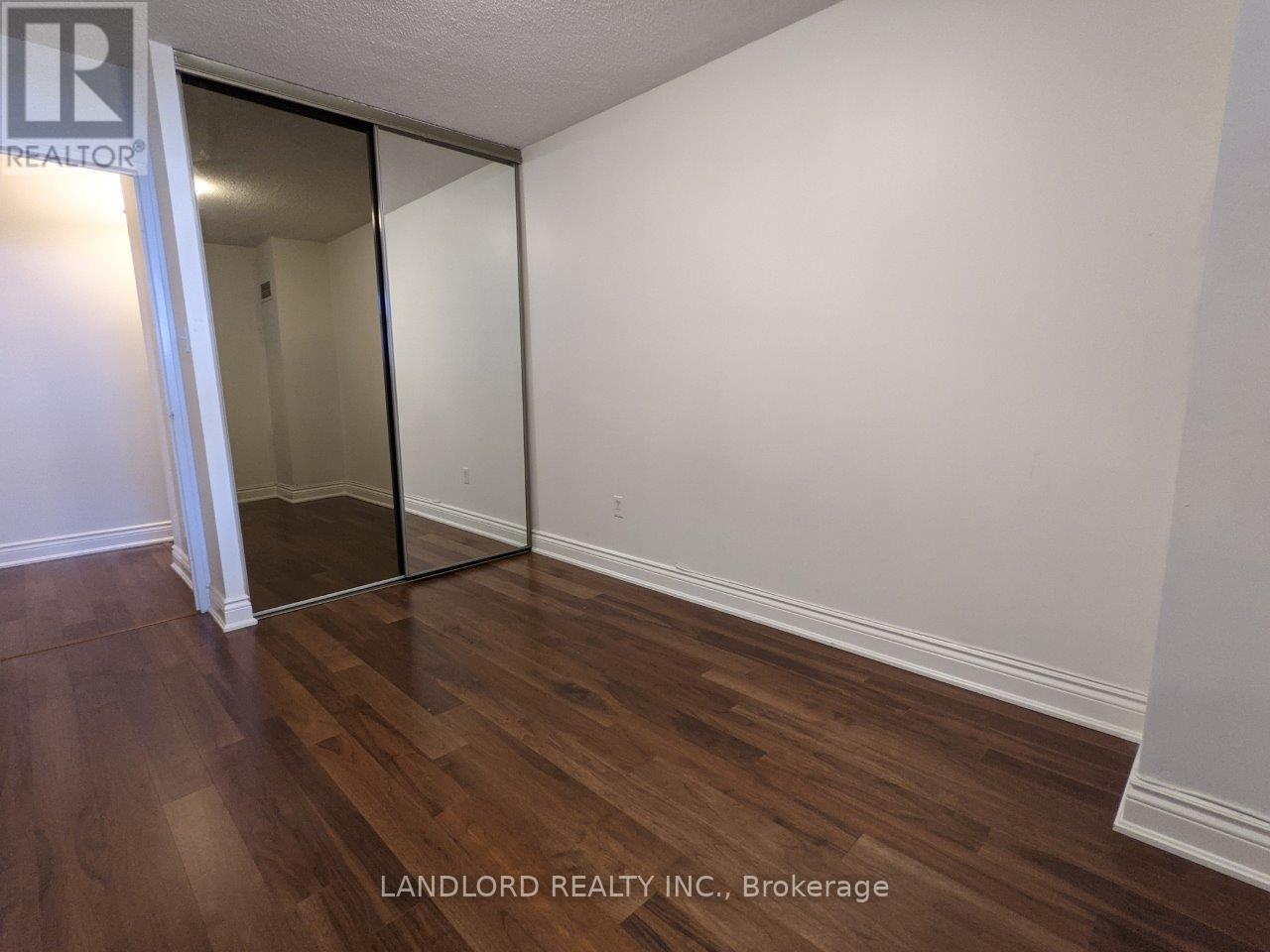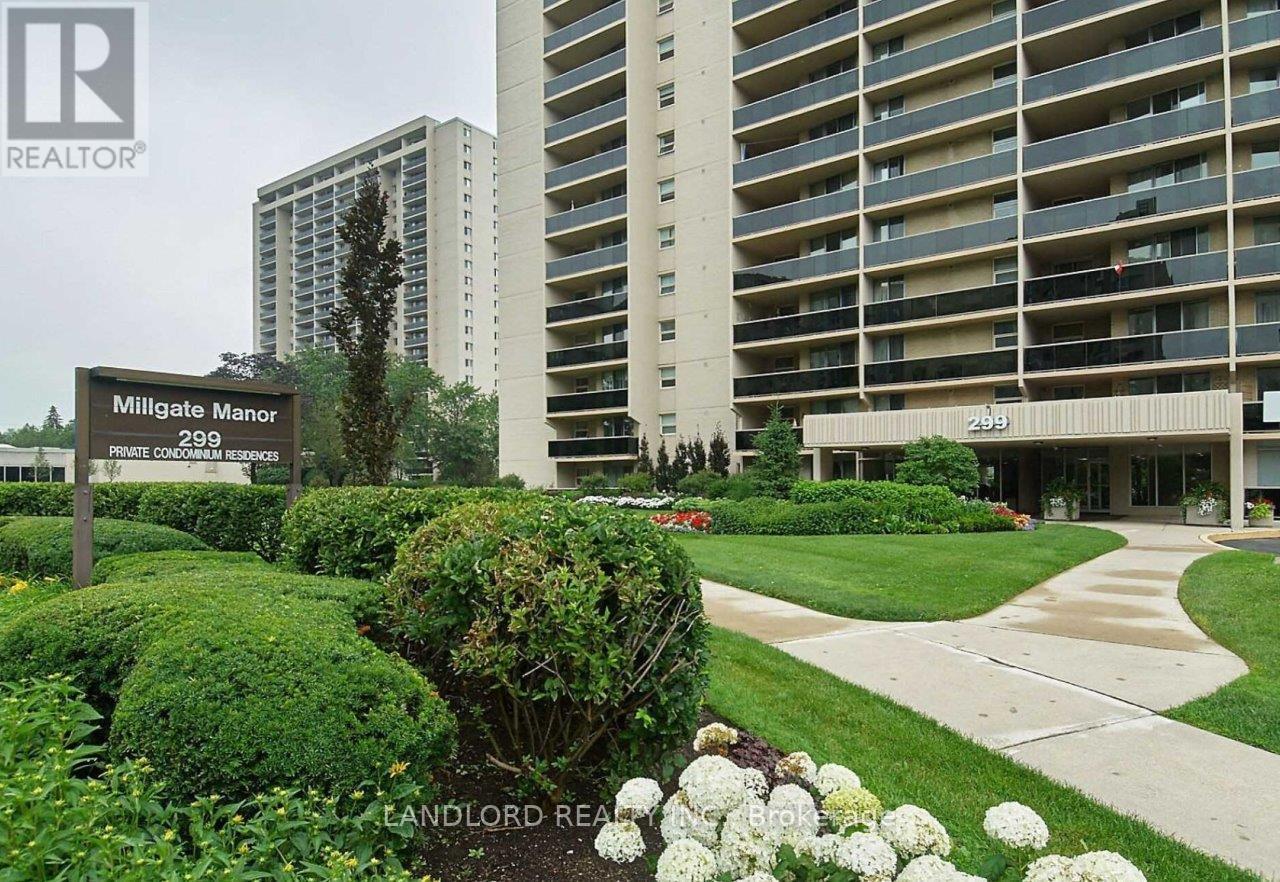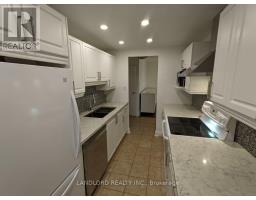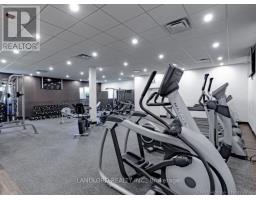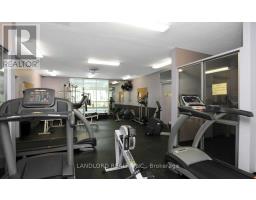2002 - 299 Mill Road Toronto, Ontario M9C 4V9
$3,450 Monthly
Professionally-Managed Rental Condo In Well-Established Millgate Manors. A Uniquely-Large End-Unit: 2-Bedroom + 3rd Bedroom/Den/Dining, 1.5 Bathrooms W/Parking & Ensuite Locker. Expansive Combined Living/Dining Nearby Galley Kitchen That Walks Out To Table-Capable West-Facing Balcony For Epic Sunsets. Many Modernizations Throughout Both This Unit & Shared Amenities - Photos Show It All! **** EXTRAS **** **Appliances: Fridge, Stove, Dishwasher, Microwave, Washer & Dryer **Utilities: Heat, Hydro & Water Included **Parking: 1 Spot Included, 1 Additional Spot Available At Extra Cost (id:50886)
Property Details
| MLS® Number | W10286251 |
| Property Type | Single Family |
| Community Name | Markland Wood |
| CommunityFeatures | Pet Restrictions |
| Features | Balcony, Carpet Free |
| ParkingSpaceTotal | 1 |
| PoolType | Indoor Pool |
| Structure | Squash & Raquet Court |
Building
| BathroomTotal | 2 |
| BedroomsAboveGround | 2 |
| BedroomsBelowGround | 1 |
| BedroomsTotal | 3 |
| Amenities | Exercise Centre, Party Room, Visitor Parking, Recreation Centre |
| CoolingType | Central Air Conditioning |
| ExteriorFinish | Brick |
| FlooringType | Hardwood |
| HeatingType | Forced Air |
| SizeInterior | 1199.9898 - 1398.9887 Sqft |
| Type | Apartment |
Parking
| Underground |
Land
| Acreage | No |
Rooms
| Level | Type | Length | Width | Dimensions |
|---|---|---|---|---|
| Flat | Living Room | 9.8 m | 3.65 m | 9.8 m x 3.65 m |
| Flat | Dining Room | 9.8 m | 3.65 m | 9.8 m x 3.65 m |
| Flat | Kitchen | 4.5 m | 2.28 m | 4.5 m x 2.28 m |
| Flat | Primary Bedroom | 4.68 m | 3.4 m | 4.68 m x 3.4 m |
| Flat | Bedroom 2 | 4.1 m | 2.74 m | 4.1 m x 2.74 m |
| Flat | Den | 4.34 m | 3.2 m | 4.34 m x 3.2 m |
| Flat | Utility Room | 1.77 m | 1.44 m | 1.77 m x 1.44 m |
https://www.realtor.ca/real-estate/27606309/2002-299-mill-road-toronto-markland-wood-markland-wood
Interested?
Contact us for more information
Victoria Reid
Salesperson
515 Logan Ave
Toronto, Ontario M4K 3B3
















