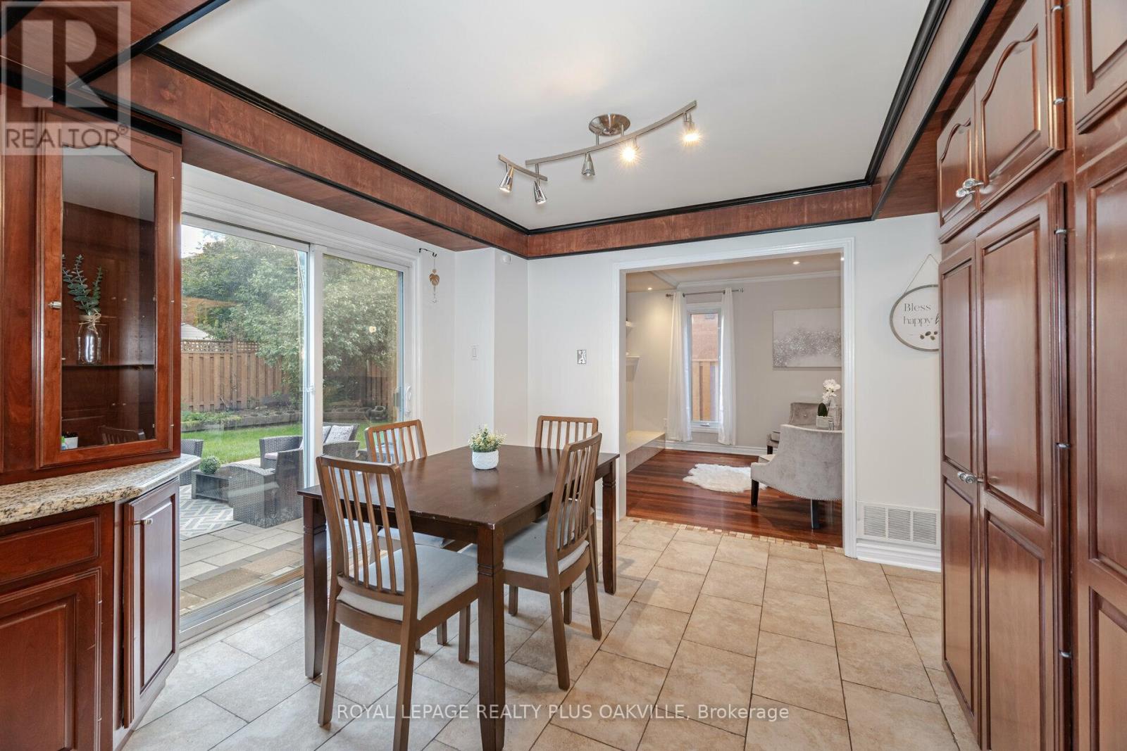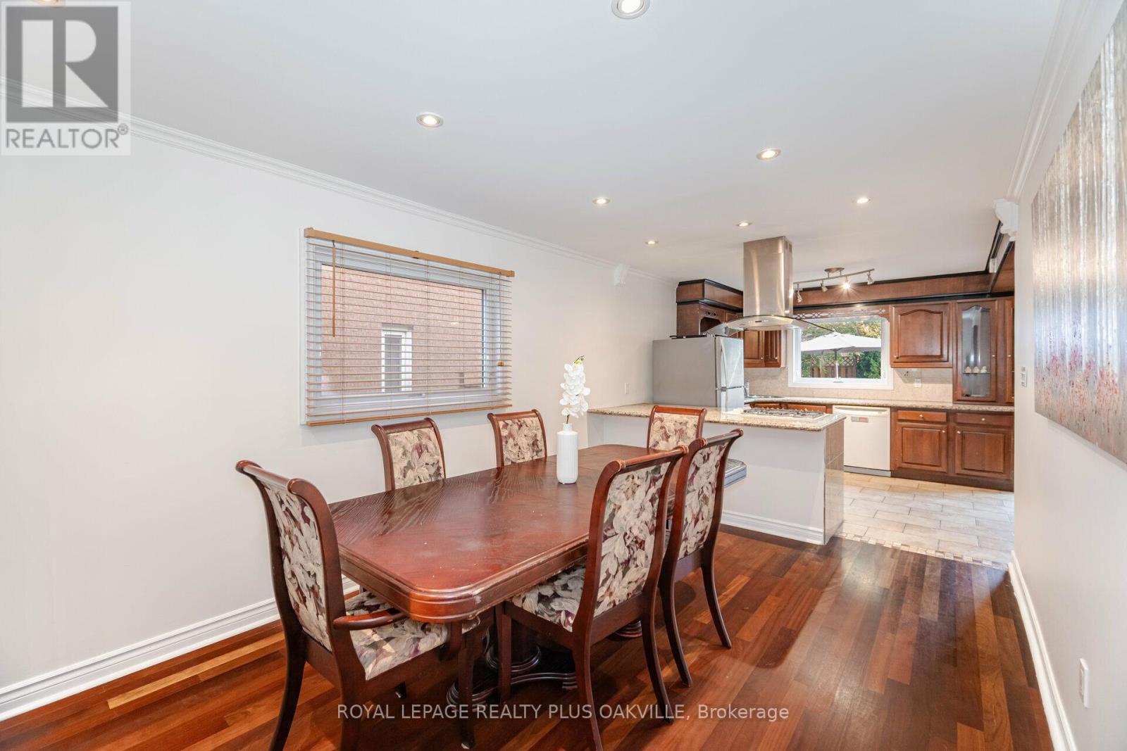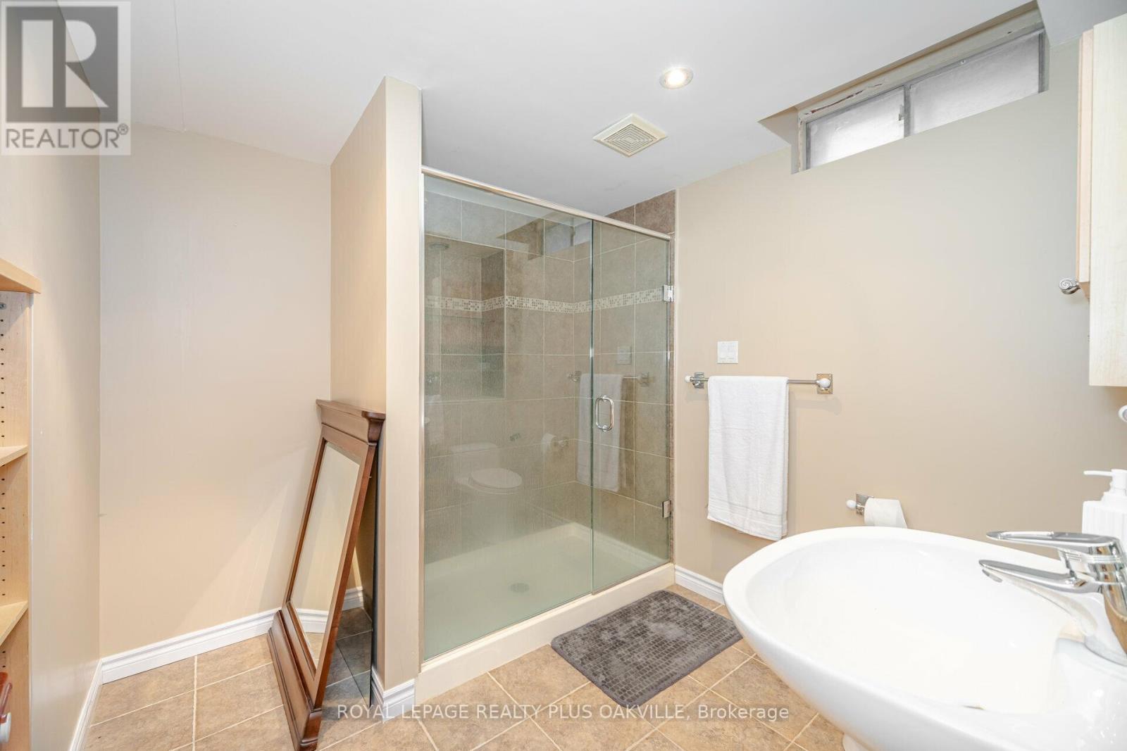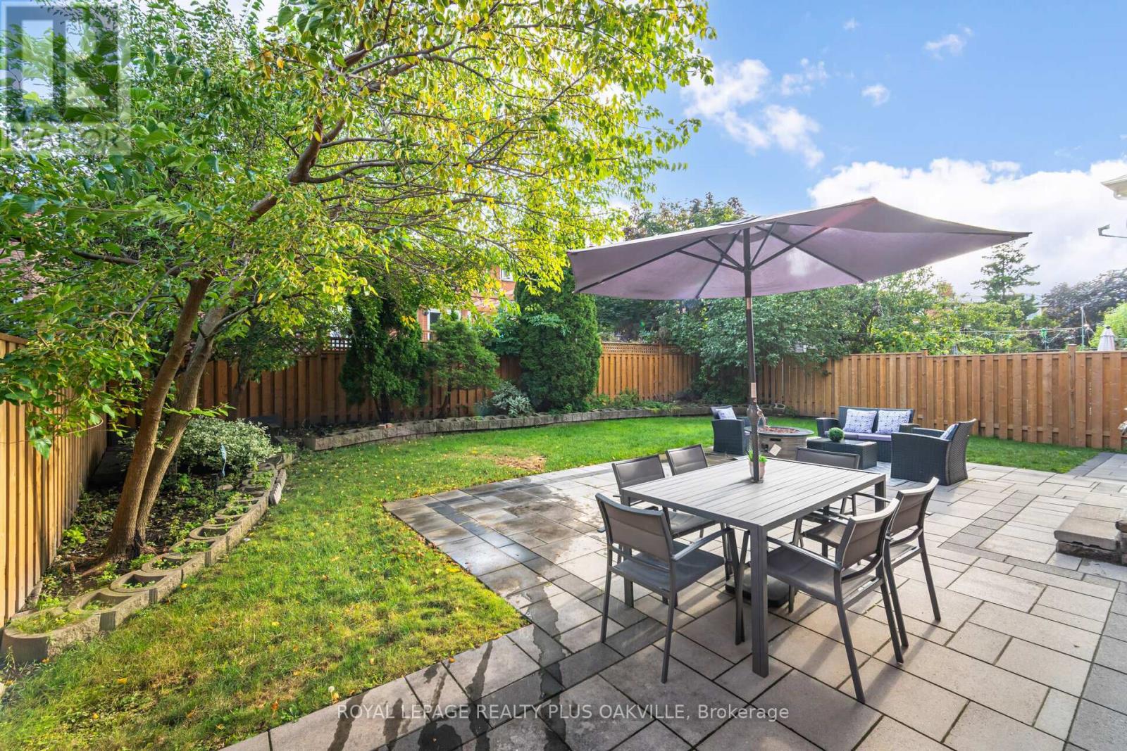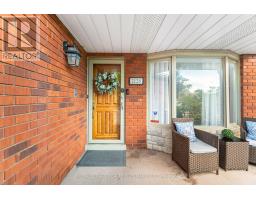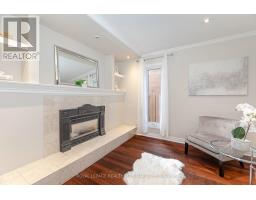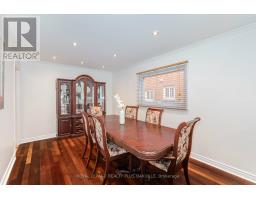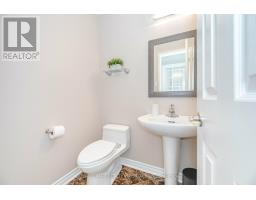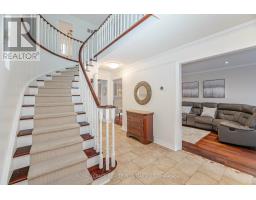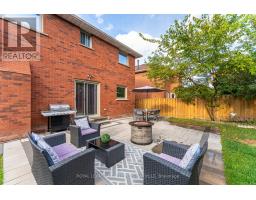2128 Wincanton Crescent Mississauga, Ontario L5M 3E1
$1,399,990
Amazing value!!Beautiful 4 bedroom home on quiet crescent, steps to Credit Valley Hospital! Featuring a fully finished basement with separate entrance, kitchenette, 3 piece bath and plenty of space! Beautiful Brazilian hardwood flooring throughout main floor, upper hall and primary bedroom. Wood staircase! Freshly painted in neutral tones, gas fireplace, granite counters. Thousands spent in updates: Rear Stone Patio 2022, Roof reshingled 2022, A/C may2023, side fences 2023. Steps to hospital, Erin Mills Towncentre, transit! Demanding school district. Quick access to highways 403, & 407! 5 Min to Streetsville GO! (id:50886)
Property Details
| MLS® Number | W10285493 |
| Property Type | Single Family |
| Community Name | Central Erin Mills |
| ParkingSpaceTotal | 4 |
Building
| BathroomTotal | 4 |
| BedroomsAboveGround | 4 |
| BedroomsTotal | 4 |
| Appliances | Garage Door Opener Remote(s), Cooktop, Dryer, Oven, Refrigerator, Washer, Window Coverings |
| BasementDevelopment | Finished |
| BasementFeatures | Separate Entrance |
| BasementType | N/a (finished) |
| ConstructionStyleAttachment | Detached |
| CoolingType | Central Air Conditioning |
| ExteriorFinish | Brick, Stone |
| FireplacePresent | Yes |
| FlooringType | Hardwood, Carpeted, Ceramic |
| FoundationType | Poured Concrete |
| HalfBathTotal | 1 |
| HeatingFuel | Natural Gas |
| HeatingType | Forced Air |
| StoriesTotal | 2 |
| SizeInterior | 1999.983 - 2499.9795 Sqft |
| Type | House |
| UtilityWater | Municipal Water |
Parking
| Attached Garage |
Land
| Acreage | No |
| Sewer | Sanitary Sewer |
| SizeDepth | 112 Ft ,3 In |
| SizeFrontage | 36 Ft ,7 In |
| SizeIrregular | 36.6 X 112.3 Ft ; Rear Width 41.78 Feet Pie Shaped |
| SizeTotalText | 36.6 X 112.3 Ft ; Rear Width 41.78 Feet Pie Shaped|under 1/2 Acre |
| ZoningDescription | R3 |
Rooms
| Level | Type | Length | Width | Dimensions |
|---|---|---|---|---|
| Second Level | Primary Bedroom | 6.17 m | 3.35 m | 6.17 m x 3.35 m |
| Second Level | Bedroom 2 | 4.88 m | 3.05 m | 4.88 m x 3.05 m |
| Second Level | Bedroom 3 | 4.47 m | 3.05 m | 4.47 m x 3.05 m |
| Second Level | Bedroom 4 | 3.63 m | 3.1 m | 3.63 m x 3.1 m |
| Basement | Playroom | 4.8 m | 4.11 m | 4.8 m x 4.11 m |
| Basement | Kitchen | 3.81 m | 3.05 m | 3.81 m x 3.05 m |
| Basement | Recreational, Games Room | 7.95 m | 3.05 m | 7.95 m x 3.05 m |
| Main Level | Living Room | 10.36 m | 3.05 m | 10.36 m x 3.05 m |
| Main Level | Family Room | 10.36 m | 3.05 m | 10.36 m x 3.05 m |
| Main Level | Dining Room | 4.57 m | 3.05 m | 4.57 m x 3.05 m |
| Main Level | Kitchen | 6.1 m | 3.48 m | 6.1 m x 3.48 m |
| Main Level | Laundry Room | 2.57 m | 1.96 m | 2.57 m x 1.96 m |
Interested?
Contact us for more information
Stacey Robinson
Broker
2347 Lakeshore Rd W # 2
Oakville, Ontario L6L 1H4












