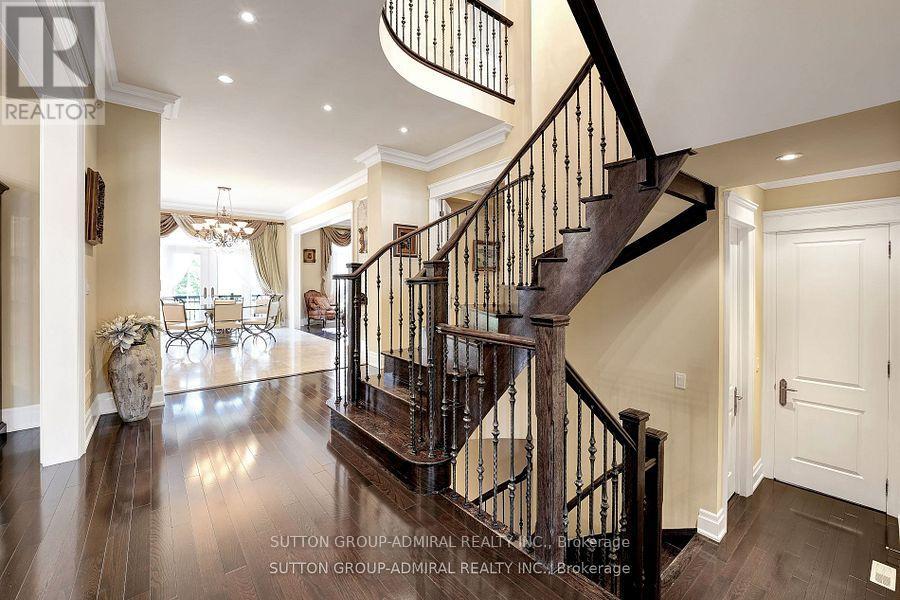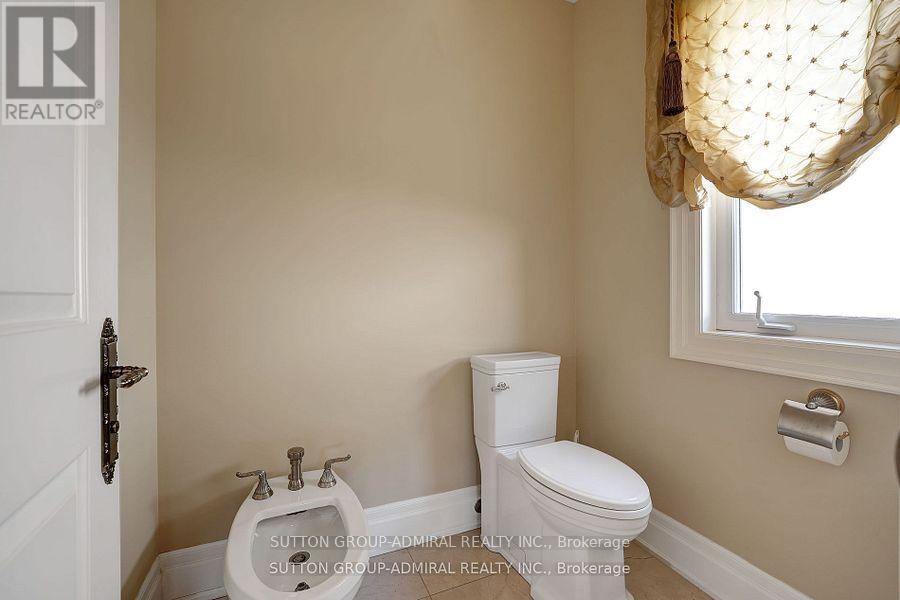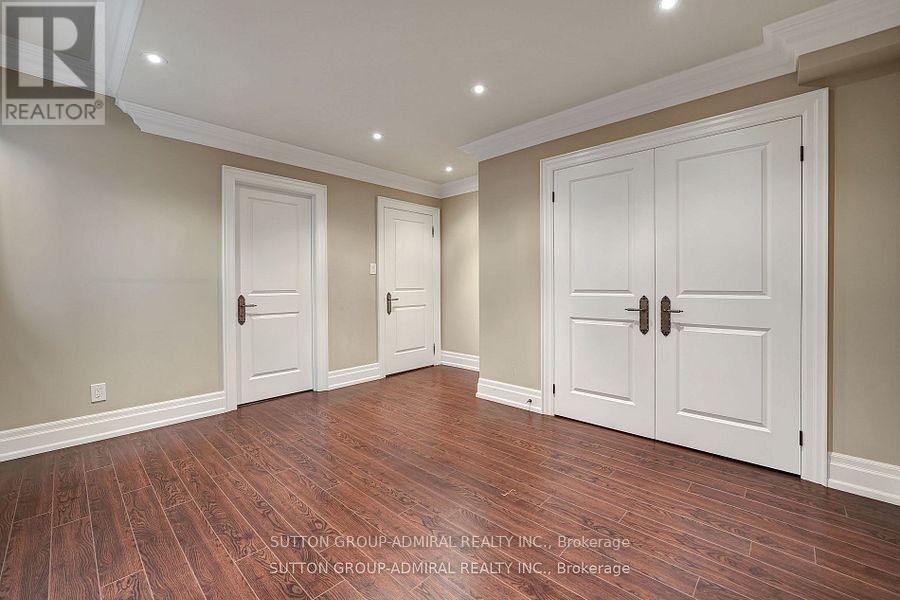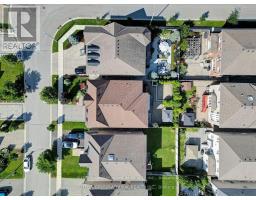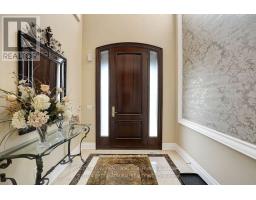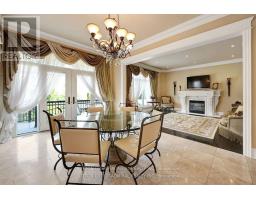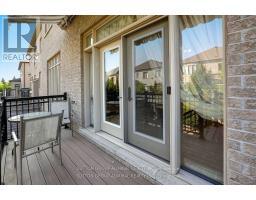15 Day Lily Crescent Richmond Hill, Ontario L4C 0W3
4 Bedroom
4 Bathroom
3499.9705 - 4999.958 sqft
Fireplace
Central Air Conditioning
Forced Air
$2,997,000
Wonderful Family Residence In A Superior Location. Timeless & Classy, Approximately 4,167 sq. ft. Built To Perfection! True Custom Gem, Located In The Heart Of South Richvale. Quiet Street & Cul De Sac, Close To public Transportation, Plazas With Coffee Shops & Grocery Shopping. A Must See ! Luxury Top To Bottom! **** EXTRAS **** Sprinkler System, Wolf/Sub Zero Appliances, window Coverings, light Fixtures, Freshly Painted, Gorgeous Backyard. (id:50886)
Property Details
| MLS® Number | N10291761 |
| Property Type | Single Family |
| Community Name | South Richvale |
| AmenitiesNearBy | Public Transit |
| Features | Cul-de-sac |
| ParkingSpaceTotal | 4 |
Building
| BathroomTotal | 4 |
| BedroomsAboveGround | 4 |
| BedroomsTotal | 4 |
| BasementDevelopment | Finished |
| BasementFeatures | Walk-up |
| BasementType | N/a (finished) |
| ConstructionStyleAttachment | Detached |
| CoolingType | Central Air Conditioning |
| ExteriorFinish | Brick, Stone |
| FireplacePresent | Yes |
| FlooringType | Tile |
| HalfBathTotal | 1 |
| HeatingFuel | Natural Gas |
| HeatingType | Forced Air |
| StoriesTotal | 2 |
| SizeInterior | 3499.9705 - 4999.958 Sqft |
| Type | House |
| UtilityWater | Municipal Water |
Parking
| Attached Garage |
Land
| Acreage | No |
| FenceType | Fenced Yard |
| LandAmenities | Public Transit |
| Sewer | Holding Tank |
| SizeDepth | 121 Ft ,2 In |
| SizeFrontage | 49 Ft ,2 In |
| SizeIrregular | 49.2 X 121.2 Ft ; (15m X 36.95m) Lot |
| SizeTotalText | 49.2 X 121.2 Ft ; (15m X 36.95m) Lot|under 1/2 Acre |
Rooms
| Level | Type | Length | Width | Dimensions |
|---|---|---|---|---|
| Second Level | Primary Bedroom | 6.4 m | 4.96 m | 6.4 m x 4.96 m |
| Second Level | Bedroom 2 | 3.66 m | 5.64 m | 3.66 m x 5.64 m |
| Second Level | Bedroom 3 | 4.78 m | 4.27 m | 4.78 m x 4.27 m |
| Second Level | Bedroom 4 | 4.32 m | 4.27 m | 4.32 m x 4.27 m |
| Main Level | Living Room | 3.66 m | 4 m | 3.66 m x 4 m |
| Main Level | Dining Room | 3.66 m | 4.72 m | 3.66 m x 4.72 m |
| Main Level | Office | 4.32 m | 3.05 m | 4.32 m x 3.05 m |
| Main Level | Family Room | 4.78 m | 5.08 m | 4.78 m x 5.08 m |
| Main Level | Eating Area | 3.66 m | 5.8 m | 3.66 m x 5.8 m |
| Main Level | Kitchen | 3.45 m | 3.66 m | 3.45 m x 3.66 m |
Interested?
Contact us for more information
Kateryna Robtser
Salesperson
Sutton Group-Admiral Realty Inc.
1206 Centre Street
Thornhill, Ontario L4J 3M9
1206 Centre Street
Thornhill, Ontario L4J 3M9



















