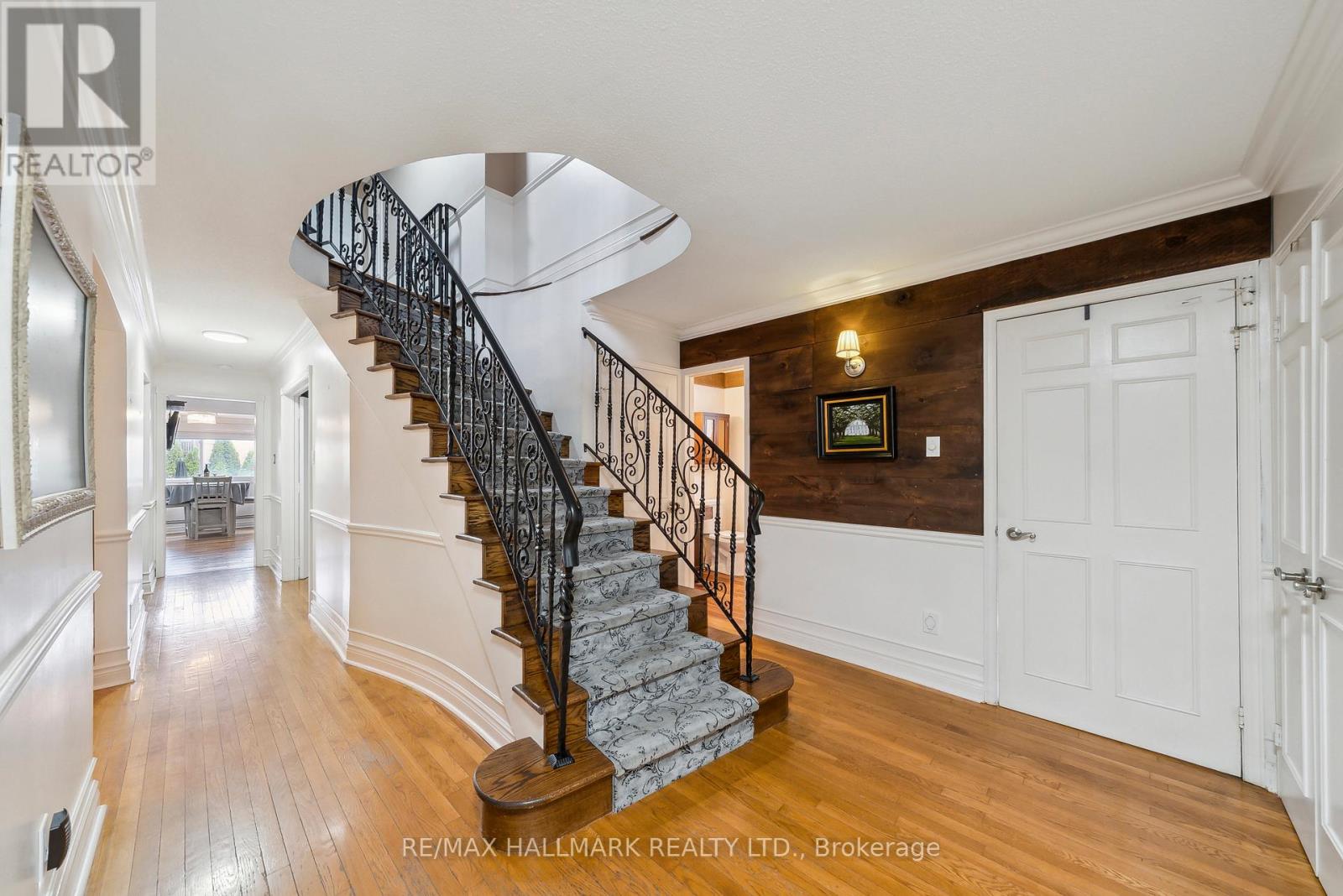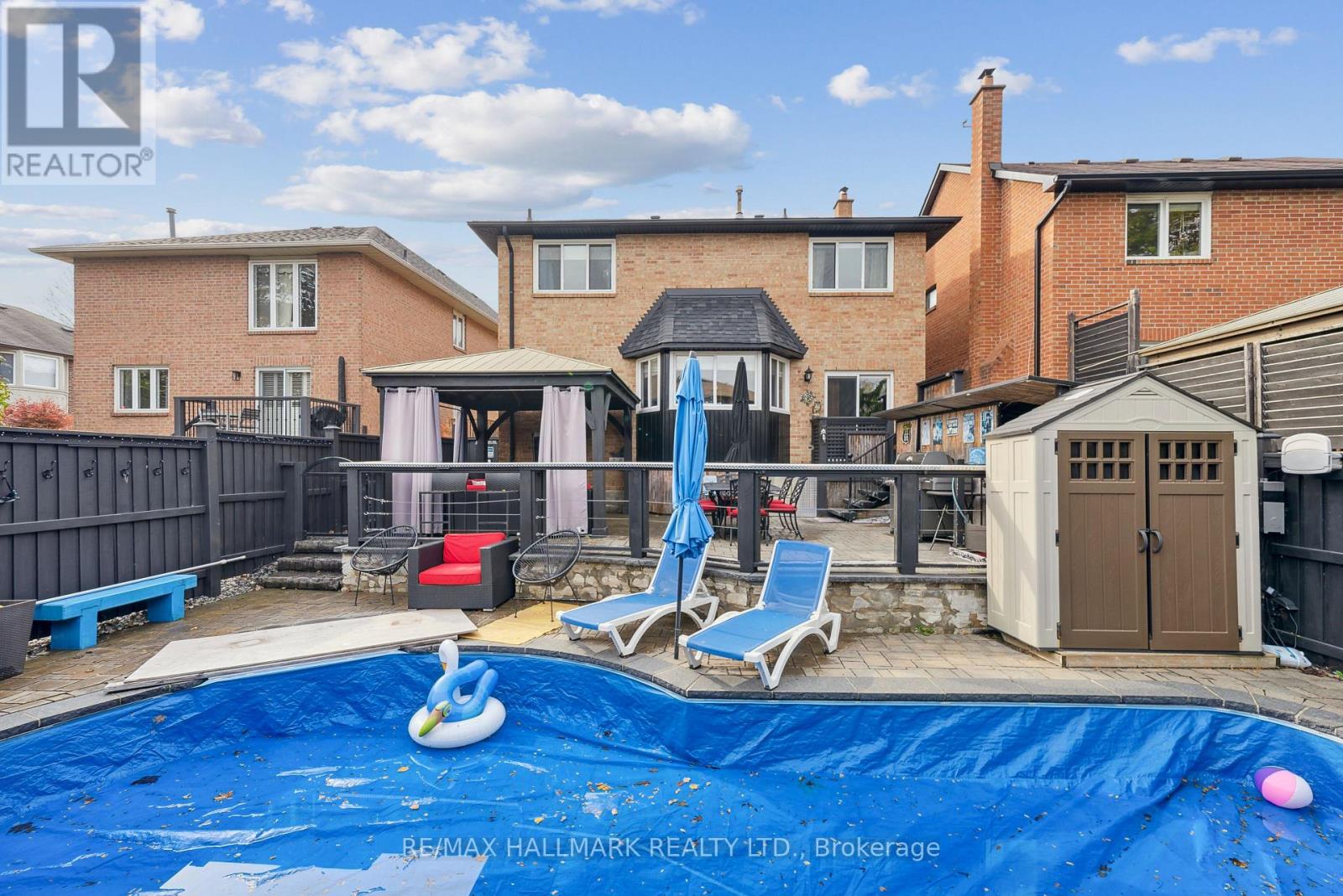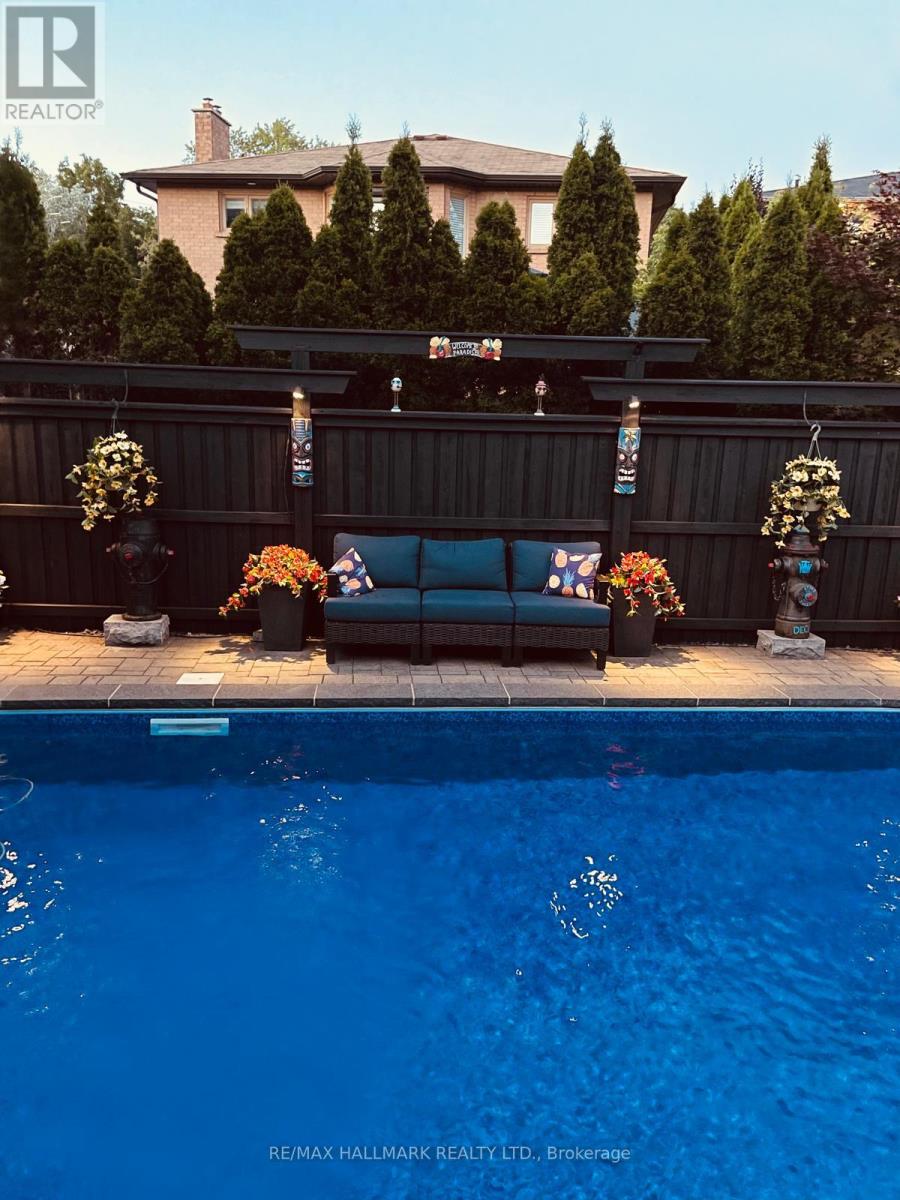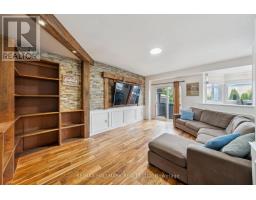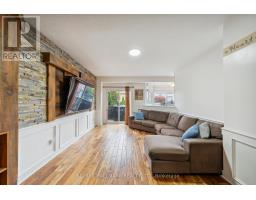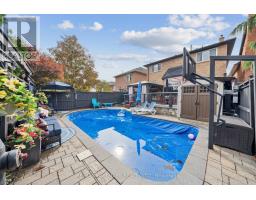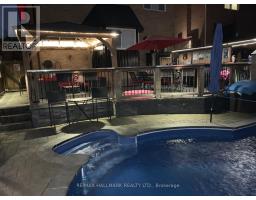51 Rosebury Lane Vaughan, Ontario L4L 3Z1
$1,679,000
You know what they say about location, right? Well, you can't get better than this. Your new home is located in the heart of Woodbridge, steps from historic Market Lane, delicious restaurants, luxury shops and amazing outdoor living. Not to mention how close you are to the beautiful trails, Humber River and conservation areas. This wonderful home is a beautiful canvas for your renovation imagination. Boasting over 4100 sq ft of living space, including the finished basement, an incredible inground pool, professional landscaping, a fully finished basement and a gourmet chef's kitchen to start. There is so much room to entertain and raise a large family or even hide from each other. There are endless possibilities, whether you bring your belongings and just move in or renovate to your heart's content, 51 Rosebury Lane is the one that you have been waiting for. Welcome home! **** EXTRAS **** Gazebo, Landscape Lighting, Interlock, newer fence, safety gate, Covered porch, knotty cedar, douglas fire post and beams, Custom wrought iron pickets and railings, Oak stairs (id:50886)
Property Details
| MLS® Number | N10285819 |
| Property Type | Single Family |
| Community Name | West Woodbridge |
| AmenitiesNearBy | Public Transit |
| Features | Conservation/green Belt |
| ParkingSpaceTotal | 4 |
| PoolType | Inground Pool |
| Structure | Shed |
Building
| BathroomTotal | 4 |
| BedroomsAboveGround | 4 |
| BedroomsBelowGround | 3 |
| BedroomsTotal | 7 |
| Appliances | Dryer, Washer |
| BasementDevelopment | Finished |
| BasementType | N/a (finished) |
| ConstructionStyleAttachment | Detached |
| CoolingType | Central Air Conditioning |
| ExteriorFinish | Brick |
| FlooringType | Hardwood, Parquet |
| FoundationType | Brick |
| HalfBathTotal | 1 |
| HeatingFuel | Natural Gas |
| HeatingType | Forced Air |
| StoriesTotal | 2 |
| SizeInterior | 2499.9795 - 2999.975 Sqft |
| Type | House |
| UtilityWater | Municipal Water |
Parking
| Garage |
Land
| Acreage | No |
| LandAmenities | Public Transit |
| Sewer | Sanitary Sewer |
| SizeDepth | 129 Ft ,9 In |
| SizeFrontage | 36 Ft ,4 In |
| SizeIrregular | 36.4 X 129.8 Ft |
| SizeTotalText | 36.4 X 129.8 Ft |
| SurfaceWater | River/stream |
Rooms
| Level | Type | Length | Width | Dimensions |
|---|---|---|---|---|
| Second Level | Bedroom | 3.35 m | 4 m | 3.35 m x 4 m |
| Second Level | Bedroom 2 | 4.14 m | 4.27 m | 4.14 m x 4.27 m |
| Second Level | Bedroom 3 | 4.8 m | 4.27 m | 4.8 m x 4.27 m |
| Second Level | Primary Bedroom | 5.92 m | 8.64 m | 5.92 m x 8.64 m |
| Basement | Bedroom 2 | 2.95 m | 2.62 m | 2.95 m x 2.62 m |
| Basement | Bedroom 3 | 3.68 m | 2.64 m | 3.68 m x 2.64 m |
| Basement | Bedroom | 2.95 m | 2.67 m | 2.95 m x 2.67 m |
| Flat | Kitchen | 3.96 m | 3.66 m | 3.96 m x 3.66 m |
| Flat | Living Room | 3.96 m | 3.84 m | 3.96 m x 3.84 m |
| Flat | Dining Room | 3.81 m | 3.81 m x Measurements not available | |
| Flat | Family Room | 3.81 m | 5.61 m | 3.81 m x 5.61 m |
| Flat | Laundry Room | 1.68 m | 3.12 m | 1.68 m x 3.12 m |
https://www.realtor.ca/real-estate/27606266/51-rosebury-lane-vaughan-west-woodbridge-west-woodbridge
Interested?
Contact us for more information
Jeff Ironi
Salesperson
170 Merton St
Toronto, Ontario M4S 1A1




