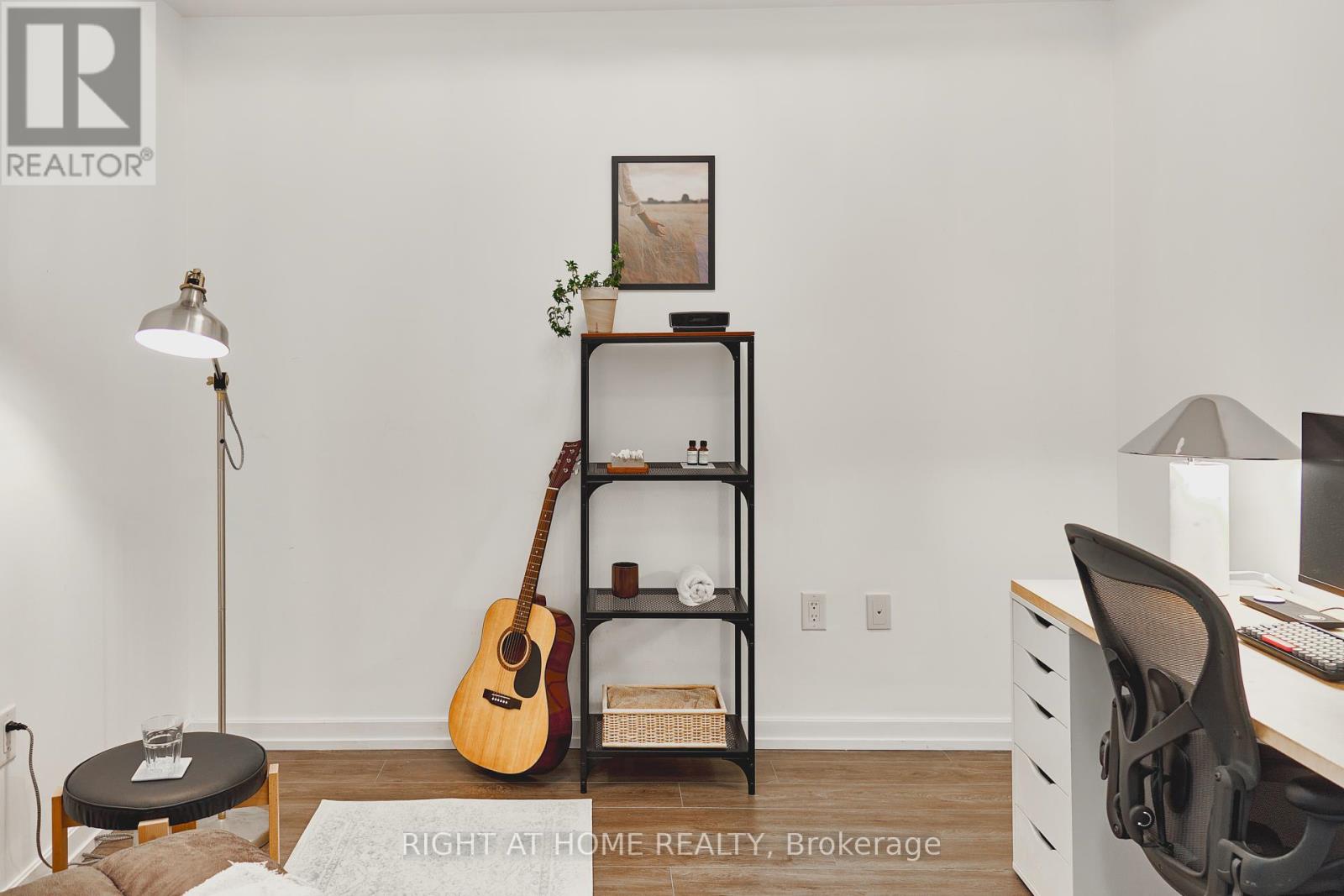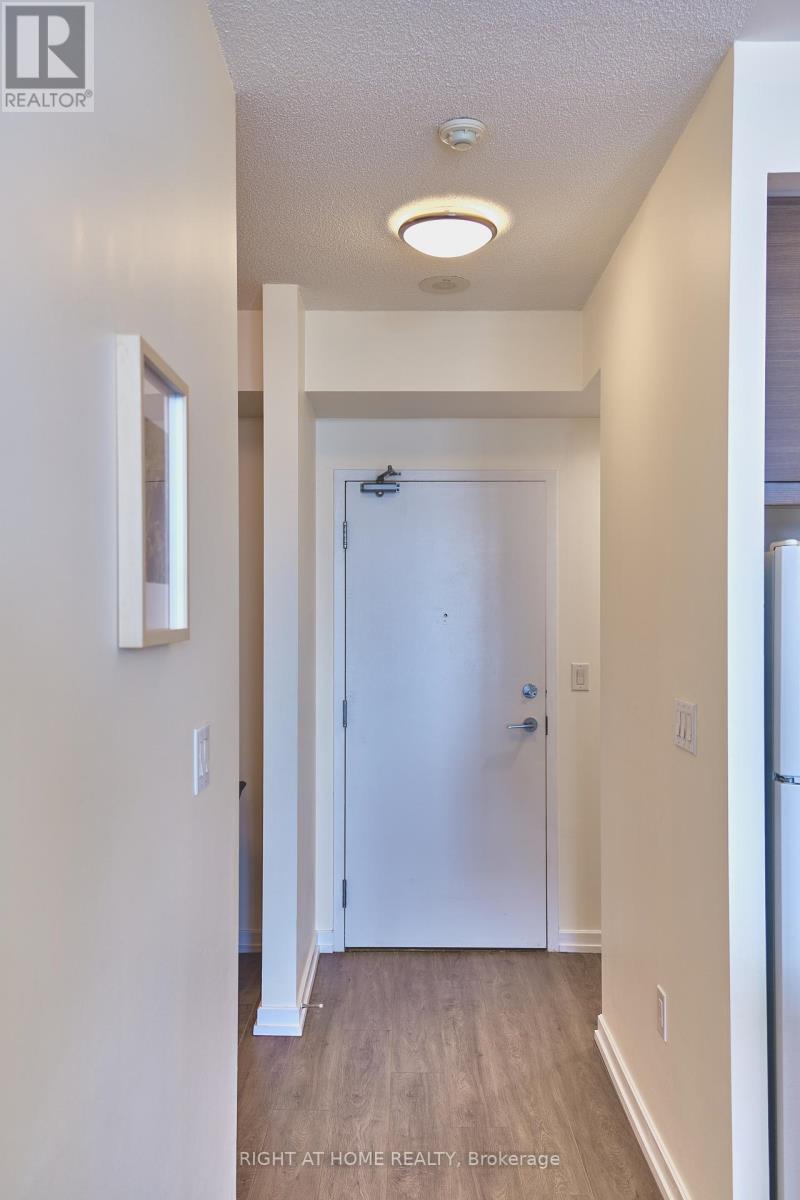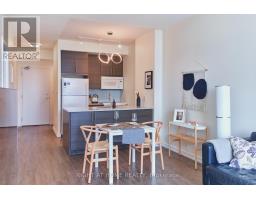2504 - 70 Forest Manor Road Toronto, Ontario M2J 0A9
$645,000Maintenance, Heat, Water, Parking, Insurance, Common Area Maintenance
$562 Monthly
Maintenance, Heat, Water, Parking, Insurance, Common Area Maintenance
$562 MonthlyWelcome to the Emerald City Condo * Bright And Spacious 1 Bedroom + Den Unit * 9' Ceiling * Approx 672 sqft + 104 sqft of Balcony per Per Builder's Plan * Panoramic View Facing South * Featuring Exquisite Designer Decor And Stunning Quality Finish * Renovated With Engineered Flooring & Designer Lighting * Modern Kitchen Complete And Granite Counter-Tops * Full Amenities including Gym, Indoor Pool, BBQ, Party Room, Visit Parking, Guest Suite, Media Room, etc * Steps To Don Mills Subway, Fairview Mall, Shopping, Restaurants, 404/Dvp And 401! * **** EXTRAS **** All Elf's, Blinds, Fridge, Stove, Dishwasher, Exhaust Microwave, Stacked Washer & Dryer, One Parking. (id:50886)
Property Details
| MLS® Number | C9255172 |
| Property Type | Single Family |
| Community Name | Henry Farm |
| CommunityFeatures | Pet Restrictions |
| ParkingSpaceTotal | 1 |
| PoolType | Indoor Pool |
Building
| BathroomTotal | 1 |
| BedroomsAboveGround | 1 |
| BedroomsBelowGround | 1 |
| BedroomsTotal | 2 |
| Amenities | Security/concierge, Party Room, Visitor Parking, Exercise Centre |
| ArchitecturalStyle | Multi-level |
| CoolingType | Central Air Conditioning |
| ExteriorFinish | Concrete |
| HeatingFuel | Natural Gas |
| HeatingType | Forced Air |
| SizeInterior | 599.9954 - 698.9943 Sqft |
| Type | Apartment |
Parking
| Underground |
Land
| Acreage | No |
Rooms
| Level | Type | Length | Width | Dimensions |
|---|---|---|---|---|
| Other | Bedroom | Measurements not available | ||
| Other | Den | Measurements not available | ||
| Other | Kitchen | Measurements not available | ||
| Other | Living Room | Measurements not available | ||
| Other | Laundry Room | Measurements not available | ||
| Other | Bathroom | Measurements not available |
https://www.realtor.ca/real-estate/27293387/2504-70-forest-manor-road-toronto-henry-farm-henry-farm
Interested?
Contact us for more information
Kofe Wang
Salesperson
1396 Don Mills Rd Unit B-121
Toronto, Ontario M3B 0A7



















































