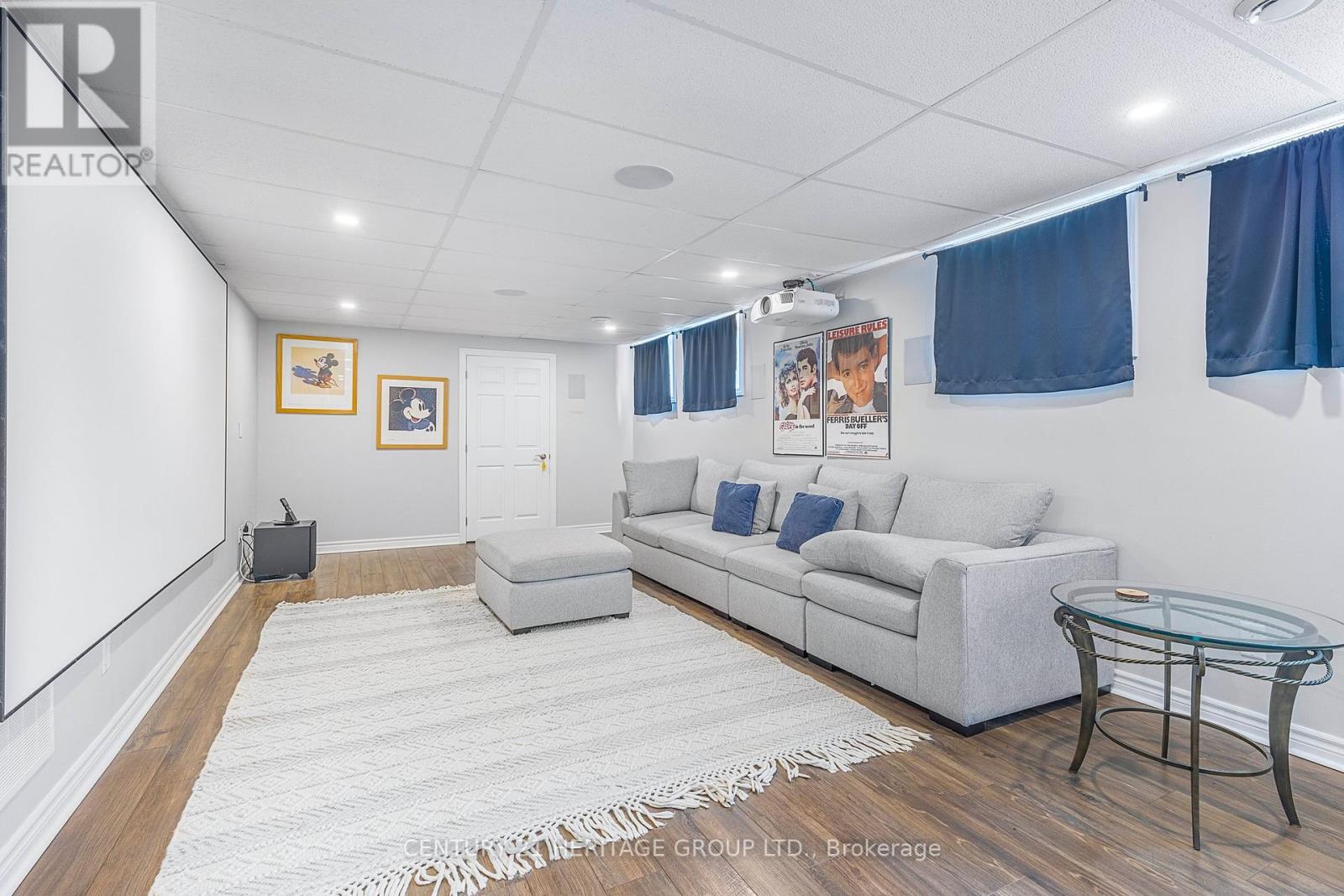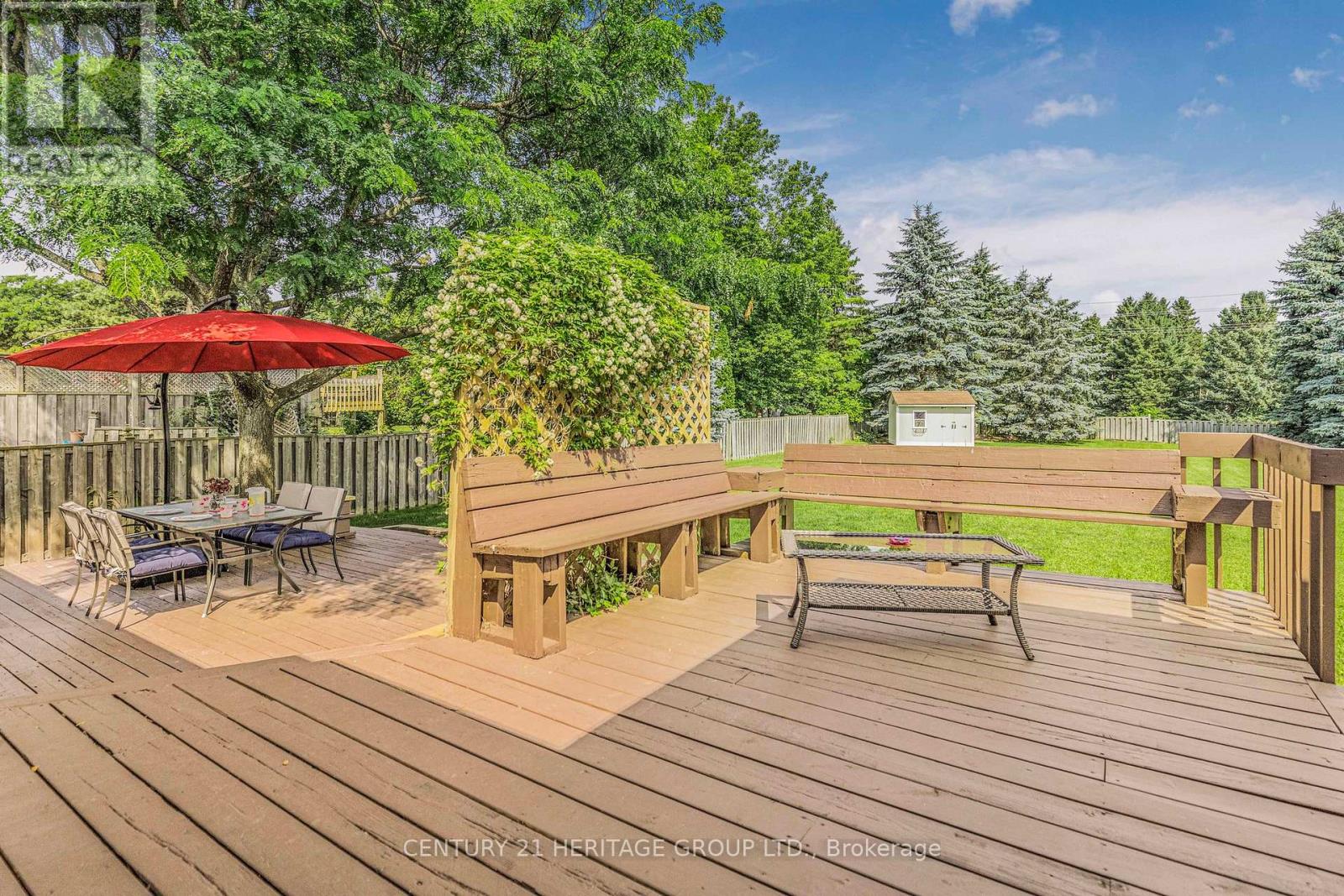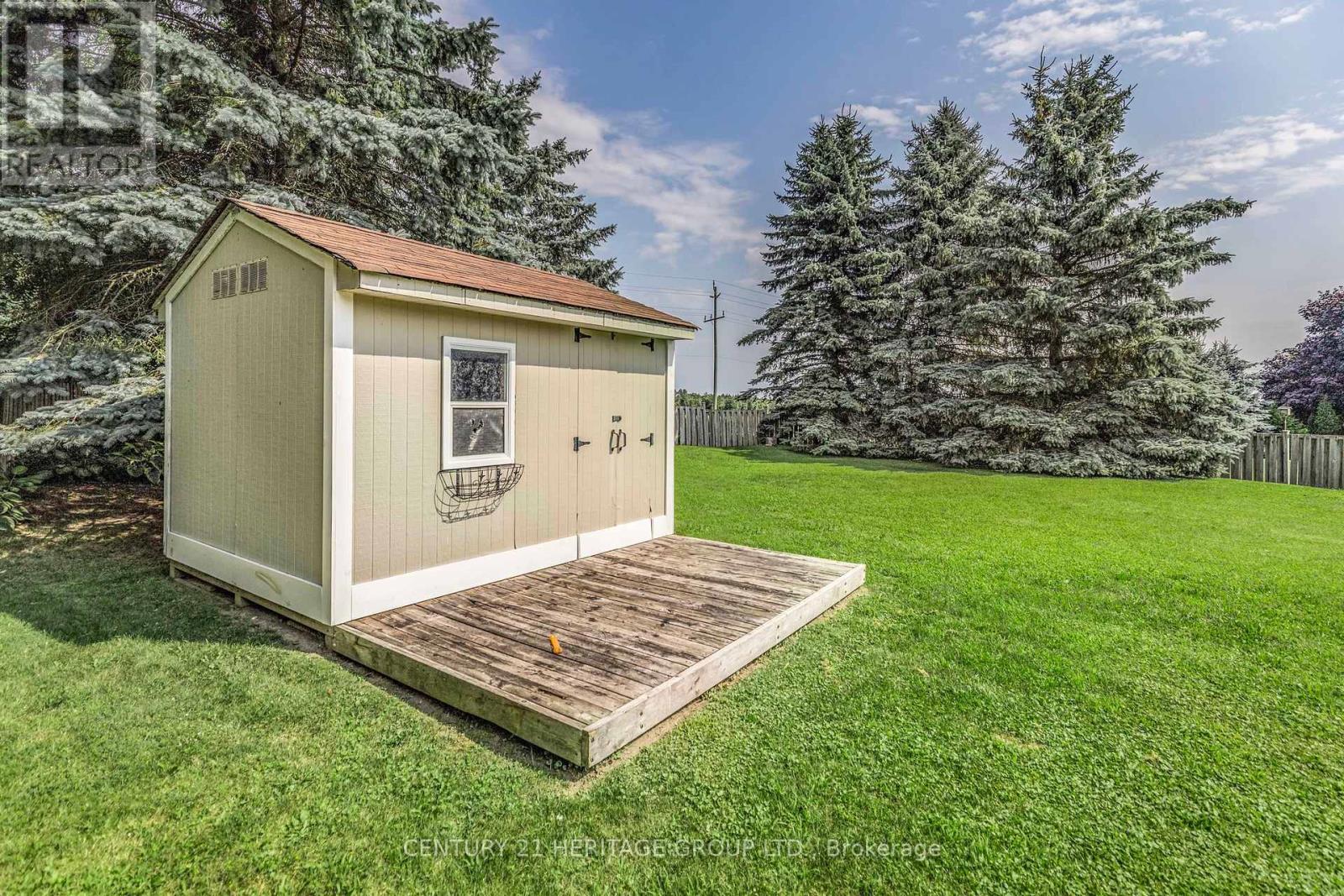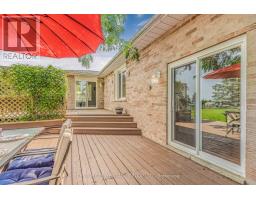2156 Fennell Drive Innisfil, Ontario L0L 1R0
$1,199,900
Rare Opportunity To Own This Gorgeous 3 + 1 bed, 3 bath Raised Bungalow in Desired ""Fennell's Corner"". This Family Friendly Subdivision is Ideally Located 5 minutes to Hwy 400 and 10 Minutes to Bradford . This 1727 Sq FT Gem Comes With An Updated Kitchen w/Granite Counters &Stainless Steel Appliances. Open Concept Main Floor w/Hardwood throughout. Oversized Family Room with Fireplace,10Ft Ceilings and w/outto Yard. Large Primary Bedroom with 4pc Ensuite w/Double Sink and Massive Glass Shower. The Fully Finished Basement has a Stunning Theatre room w/High End Projector, Built in Speakers and 150 Inch Screen. Also, There is a 4th Bedroom, 3pc Bath, Ofce , Laundry and Loads of Storage Space. Enjoy Quiet Evenings Outside on The Large Deck Overlooking Your Pool sized Backyard With Limitless Potential. Extensive Landscaping In Front Add To The Curb Appeal Which Makes This a Truly Perfect Family Home! Wont Last **** EXTRAS **** Stainless Steel Fridge, Stove, Dishwasher, Washer, Dryer, GDO and Remote, Projector, Screen, Receiver B/In Speakers, All Window Coverings, Tankless Hot Water Heater, All ELFs. Furnace(2021)Most Windows (2015) (id:50886)
Property Details
| MLS® Number | N10282097 |
| Property Type | Single Family |
| Community Name | Gilford |
| Features | Carpet Free |
| ParkingSpaceTotal | 8 |
Building
| BathroomTotal | 3 |
| BedroomsAboveGround | 3 |
| BedroomsBelowGround | 1 |
| BedroomsTotal | 4 |
| ArchitecturalStyle | Raised Bungalow |
| BasementDevelopment | Finished |
| BasementType | N/a (finished) |
| ConstructionStyleAttachment | Detached |
| CoolingType | Central Air Conditioning |
| ExteriorFinish | Brick |
| FireplacePresent | Yes |
| FlooringType | Vinyl, Tile, Hardwood, Laminate |
| FoundationType | Poured Concrete |
| HeatingFuel | Natural Gas |
| HeatingType | Forced Air |
| StoriesTotal | 1 |
| SizeInterior | 1499.9875 - 1999.983 Sqft |
| Type | House |
| UtilityWater | Municipal Water |
Parking
| Attached Garage |
Land
| Acreage | No |
| FenceType | Fenced Yard |
| Sewer | Septic System |
| SizeDepth | 201 Ft ,9 In |
| SizeFrontage | 82 Ft ,3 In |
| SizeIrregular | 82.3 X 201.8 Ft |
| SizeTotalText | 82.3 X 201.8 Ft |
Rooms
| Level | Type | Length | Width | Dimensions |
|---|---|---|---|---|
| Basement | Office | 3.8 m | 3.8 m | 3.8 m x 3.8 m |
| Basement | Great Room | 3.8 m | 7.9 m | 3.8 m x 7.9 m |
| Basement | Bedroom 4 | 3.75 m | 3.75 m | 3.75 m x 3.75 m |
| Main Level | Kitchen | 4.8 m | 3.3 m | 4.8 m x 3.3 m |
| Main Level | Eating Area | 2.74 m | 2.01 m | 2.74 m x 2.01 m |
| Main Level | Dining Room | 2.9 m | 2.9 m | 2.9 m x 2.9 m |
| Main Level | Family Room | 3.9 m | 4.95 m | 3.9 m x 4.95 m |
| Main Level | Living Room | 4.1 m | 4 m | 4.1 m x 4 m |
| Main Level | Primary Bedroom | 3.95 m | 3.65 m | 3.95 m x 3.65 m |
| Main Level | Bedroom 2 | 3.1 m | 4.15 m | 3.1 m x 4.15 m |
| Main Level | Bedroom 3 | 2.77 m | 3.05 m | 2.77 m x 3.05 m |
https://www.realtor.ca/real-estate/27606260/2156-fennell-drive-innisfil-gilford-gilford
Interested?
Contact us for more information
Guy Lamberti
Salesperson
49 Holland St W Box 1201
Bradford, Ontario L3Z 2B6

















































































