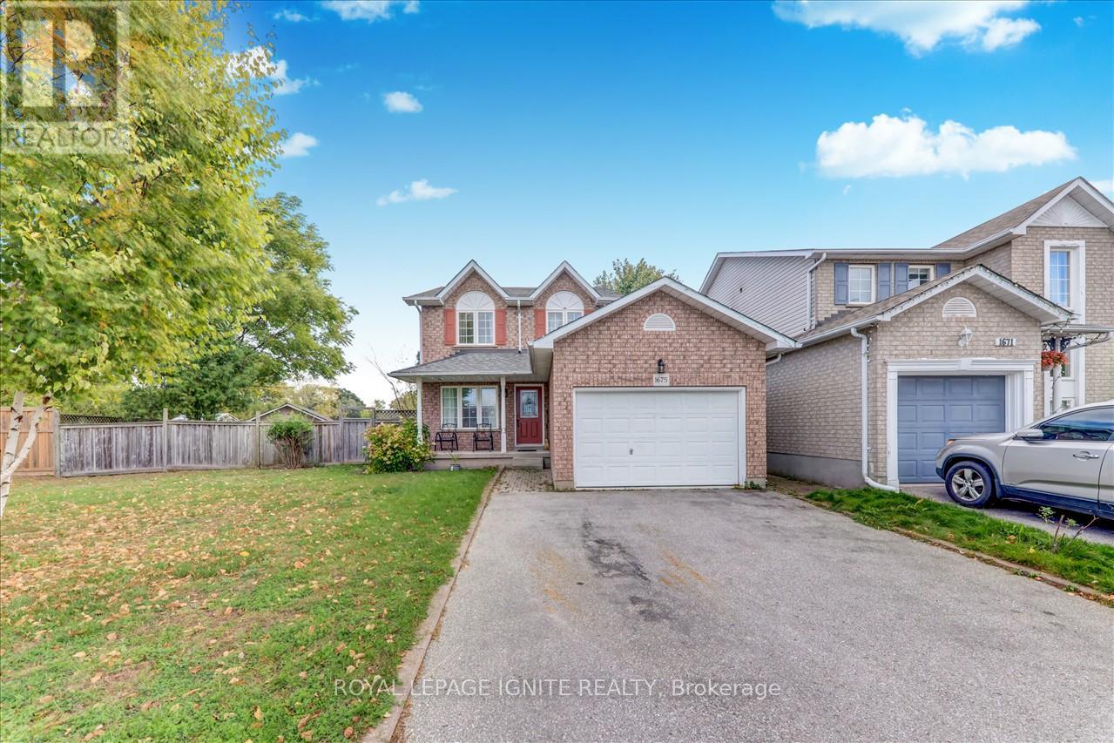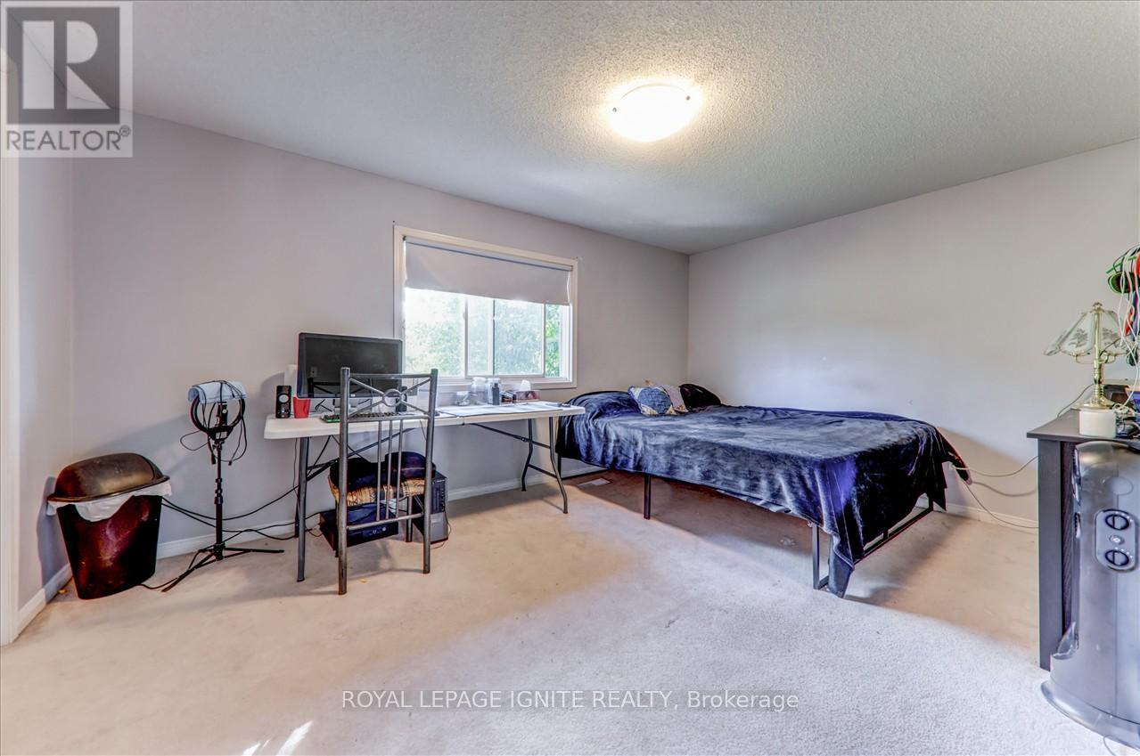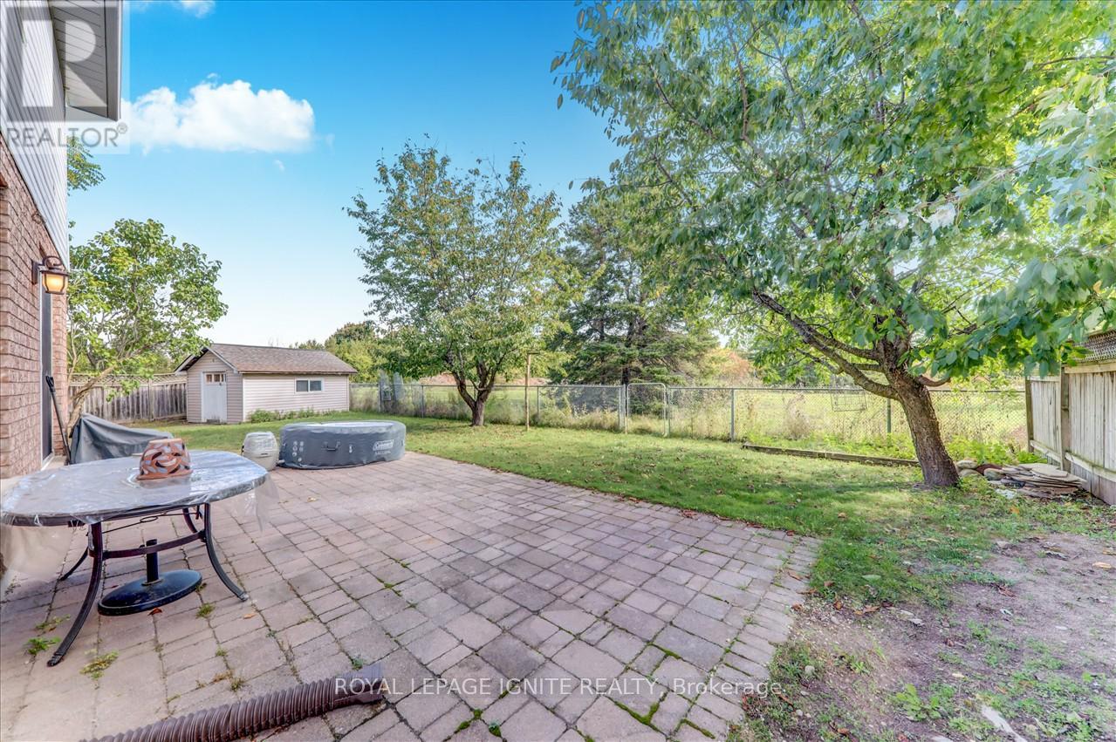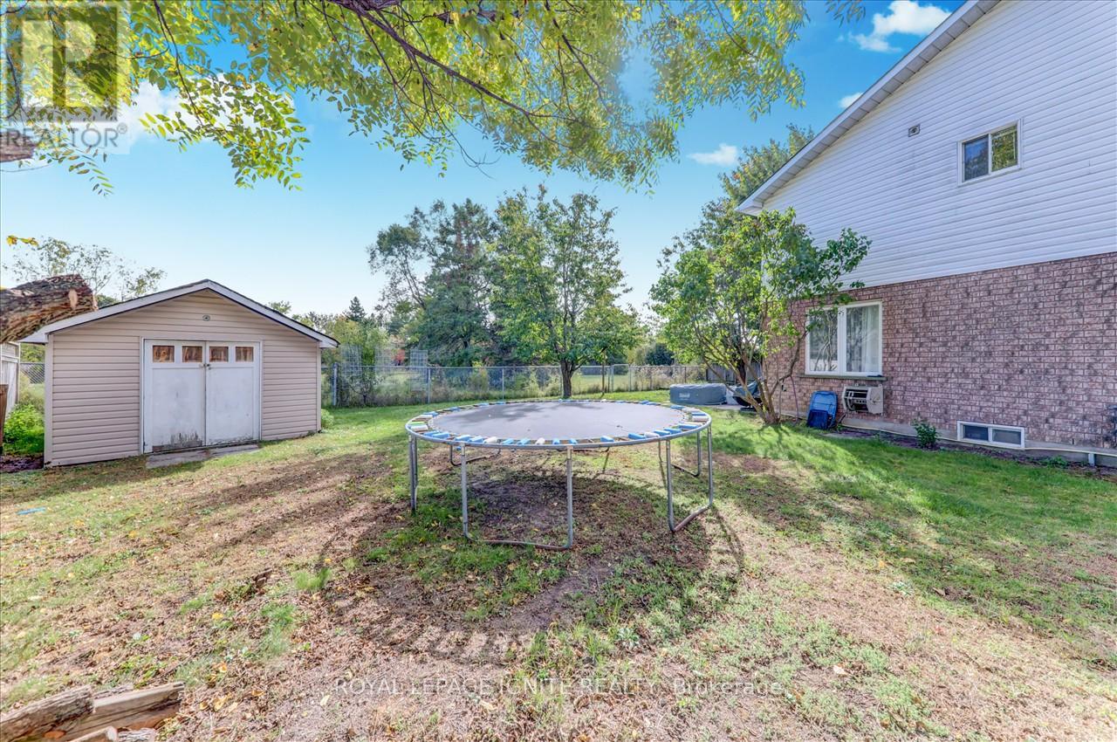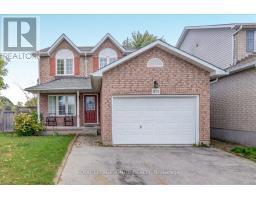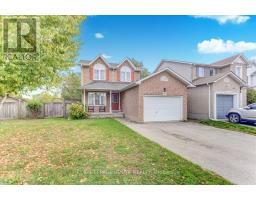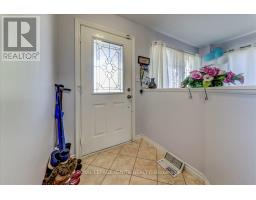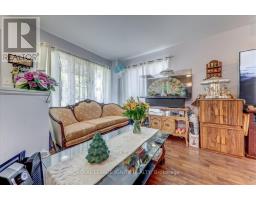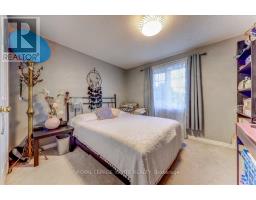1675 Canadore Crescent Oshawa, Ontario L1G 8A6
$748,800
Stunning 3-Bedroom Detached Home in North Oshawa. Discover this spacious two-story home nestled on a large lot that backs onto serene greenspace. The main floor greets you with upgraded hardwood flooring and an inviting open-concept layout, featuring a cozy fireplace. The convenient kitchen flows into a combined dining area, which opens up to a beautifully expansive backyard perfect for family gatherings and children's play. Upstairs, you'll find three generously sized bedrooms, all filled with natural light and overlooking lush greenery. The master bedroom includes a walk-in closet and direct access to the bathroom for added convenience. The finished basement boasts a spacious games room, ideal for unwinding and enjoying private moments. Located just minutes from the 407, UOIT, Durham College, shopping plazas, doctors, and pharmacies, this home is in a vibrant area with many new developments. Enjoy the tranquility of living in the sought-after Cedar Valley Conservation Area! **** EXTRAS **** S/S Fridge, Stove, Dishwasher and washer & Dryer (id:50886)
Property Details
| MLS® Number | E10288278 |
| Property Type | Single Family |
| Community Name | Samac |
| ParkingSpaceTotal | 2 |
Building
| BathroomTotal | 2 |
| BedroomsAboveGround | 3 |
| BedroomsTotal | 3 |
| BasementDevelopment | Finished |
| BasementType | N/a (finished) |
| ConstructionStyleAttachment | Detached |
| CoolingType | Central Air Conditioning |
| ExteriorFinish | Aluminum Siding, Brick |
| FlooringType | Hardwood, Tile, Carpeted |
| FoundationType | Concrete |
| HalfBathTotal | 1 |
| HeatingFuel | Natural Gas |
| HeatingType | Forced Air |
| StoriesTotal | 2 |
| Type | House |
| UtilityWater | Municipal Water |
Parking
| Garage |
Land
| Acreage | No |
| Sewer | Sanitary Sewer |
| SizeDepth | 110 Ft |
| SizeFrontage | 51 Ft |
| SizeIrregular | 51 X 110 Ft |
| SizeTotalText | 51 X 110 Ft |
Rooms
| Level | Type | Length | Width | Dimensions |
|---|---|---|---|---|
| Second Level | Primary Bedroom | 4.57 m | 3.04 m | 4.57 m x 3.04 m |
| Second Level | Bedroom 2 | 3.05 m | 3.04 m | 3.05 m x 3.04 m |
| Second Level | Bedroom 3 | 3.04 m | 2.86 m | 3.04 m x 2.86 m |
| Basement | Family Room | 7.31 m | 5.18 m | 7.31 m x 5.18 m |
| Main Level | Living Room | 15.51 m | 3.05 m | 15.51 m x 3.05 m |
| Main Level | Kitchen | 3.05 m | 2.97 m | 3.05 m x 2.97 m |
| Main Level | Dining Room | 3.04 m | 2.74 m | 3.04 m x 2.74 m |
https://www.realtor.ca/real-estate/27606237/1675-canadore-crescent-oshawa-samac-samac
Interested?
Contact us for more information
Uthayan Sivarajah
Broker
D2 - 795 Milner Avenue
Toronto, Ontario M1B 3C3
Raj Sivarajah
Broker
D2 - 795 Milner Avenue
Toronto, Ontario M1B 3C3


