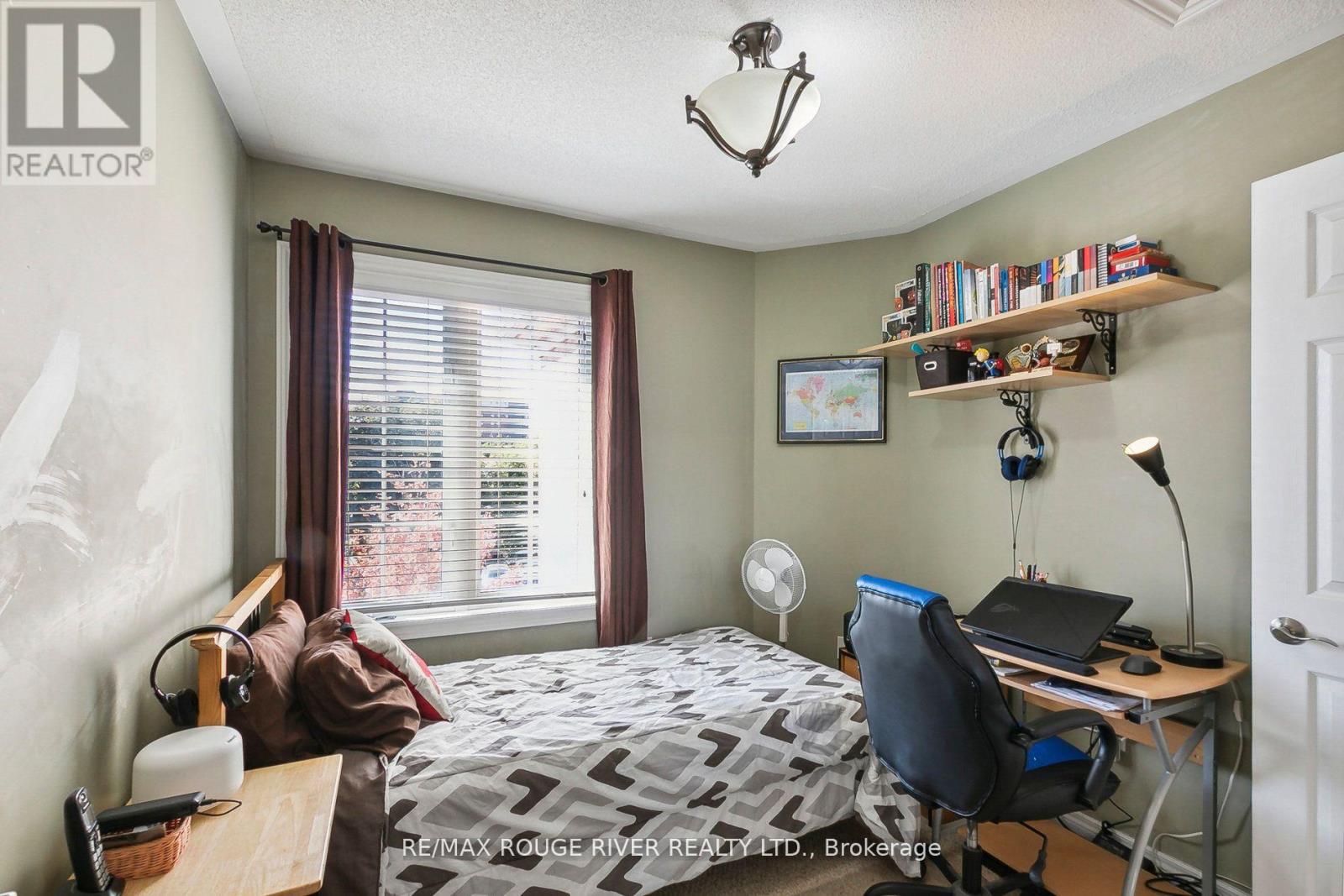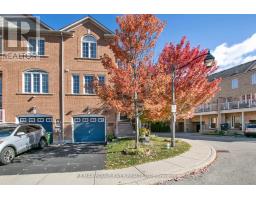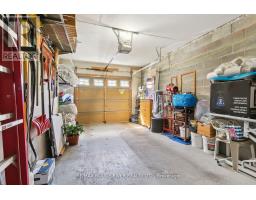5 Ignatius Lane Toronto, Ontario M1E 0A2
$848,888
Welcome home to this beautiful Guildwood Mews, a luxury free hold town home in the East side of Toronto. Built by North Star Homes (builder of the year :2004, 2008). This model end unit town home (Model A2- Elev B), boast with a sparkling hardwood floor , a generous sized living room with numerous number of pot lights making the room as cozy and homey as possible. The unit has a Large open concept kitchen with ceramic back splash , stainless steel appliances and a breakfast nook. It has a good sized bedrooms where master's bedroom has its ensuite bathroom and a vaulted ceiling. The unit has a melting coils in the roof (one of the only few units that has that feature) , well kept driveway, generous sized garage and a tree-lined lot. Corner unit, feels like a semi. New Furnace (2022) , new roof (2022). **** EXTRAS **** Fridge, Stove, Washer, Dryer, Security system, Central Vac, All Electrical light fixtures, all window coverings, Garage door opener. (id:50886)
Property Details
| MLS® Number | E10279864 |
| Property Type | Single Family |
| Community Name | West Hill |
| AmenitiesNearBy | Public Transit, Schools, Park, Place Of Worship, Hospital |
| ParkingSpaceTotal | 2 |
Building
| BathroomTotal | 3 |
| BedroomsAboveGround | 3 |
| BedroomsTotal | 3 |
| Appliances | Central Vacuum |
| BasementFeatures | Walk Out |
| BasementType | N/a |
| ConstructionStyleAttachment | Attached |
| CoolingType | Central Air Conditioning |
| ExteriorFinish | Brick |
| FlooringType | Ceramic, Hardwood, Carpeted |
| FoundationType | Poured Concrete |
| HalfBathTotal | 1 |
| HeatingFuel | Natural Gas |
| HeatingType | Forced Air |
| StoriesTotal | 2 |
| SizeInterior | 1099.9909 - 1499.9875 Sqft |
| Type | Row / Townhouse |
| UtilityWater | Municipal Water |
Parking
| Attached Garage |
Land
| Acreage | No |
| LandAmenities | Public Transit, Schools, Park, Place Of Worship, Hospital |
| Sewer | Sanitary Sewer |
| SizeDepth | 75 Ft |
| SizeFrontage | 23 Ft ,8 In |
| SizeIrregular | 23.7 X 75 Ft |
| SizeTotalText | 23.7 X 75 Ft |
| ZoningDescription | Single Family Residential |
Rooms
| Level | Type | Length | Width | Dimensions |
|---|---|---|---|---|
| Lower Level | Foyer | 9.71 m | 7.97 m | 9.71 m x 7.97 m |
| Main Level | Living Room | 14.63 m | 14.99 m | 14.63 m x 14.99 m |
| Main Level | Kitchen | 12.24 m | 9.88 m | 12.24 m x 9.88 m |
| Main Level | Eating Area | 11.48 m | 13.55 m | 11.48 m x 13.55 m |
| Upper Level | Primary Bedroom | 11.48 m | 13.55 m | 11.48 m x 13.55 m |
| Upper Level | Bedroom 2 | 8.63 m | 8.99 m | 8.63 m x 8.99 m |
| Upper Level | Bedroom 3 | 8.99 m | 9.97 m | 8.99 m x 9.97 m |
https://www.realtor.ca/real-estate/27606230/5-ignatius-lane-toronto-west-hill-west-hill
Interested?
Contact us for more information
Victoria C. Peregrin
Salesperson
65 Kingston Road E. Suite 11
Ajax, Ontario L1S 7J4























































