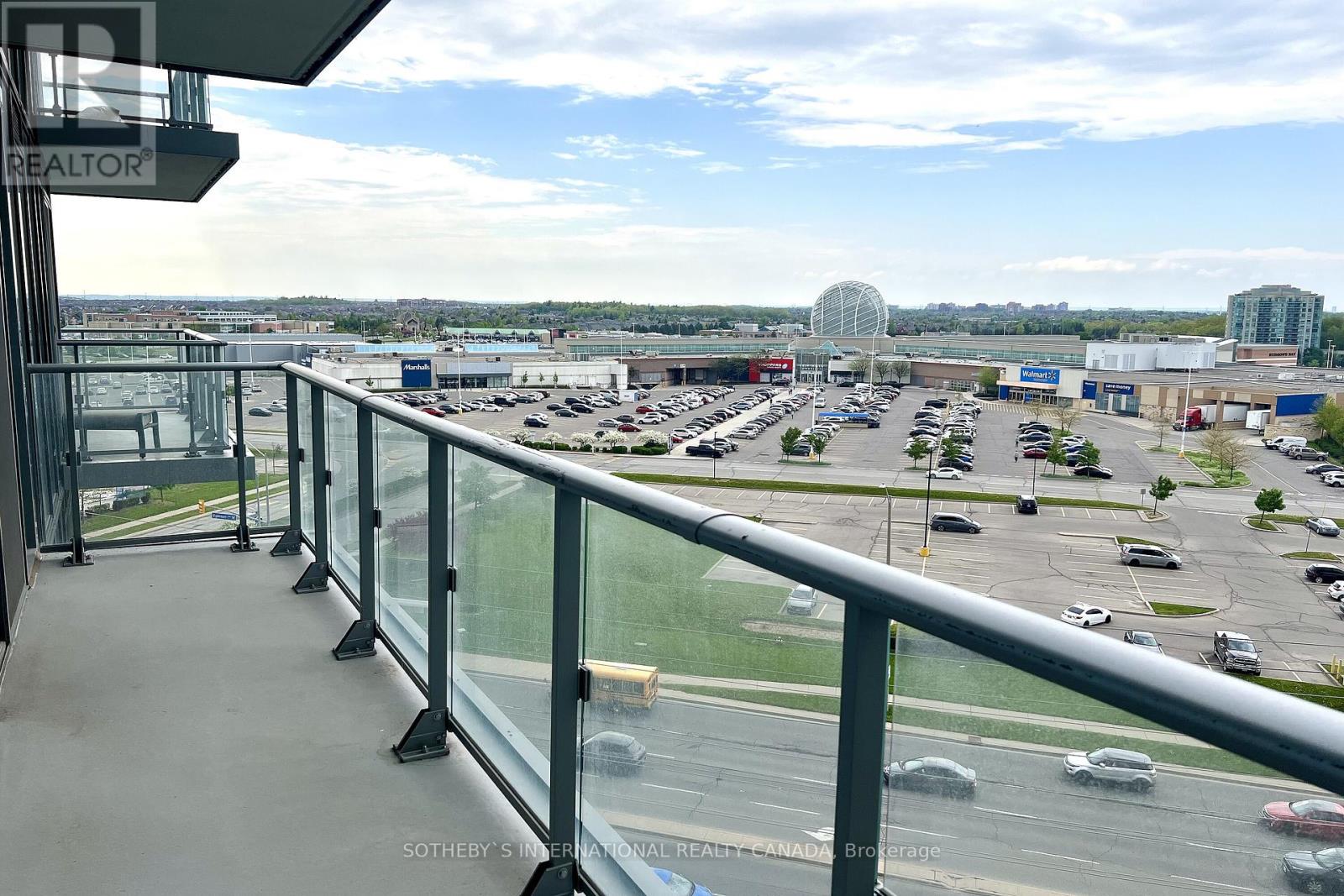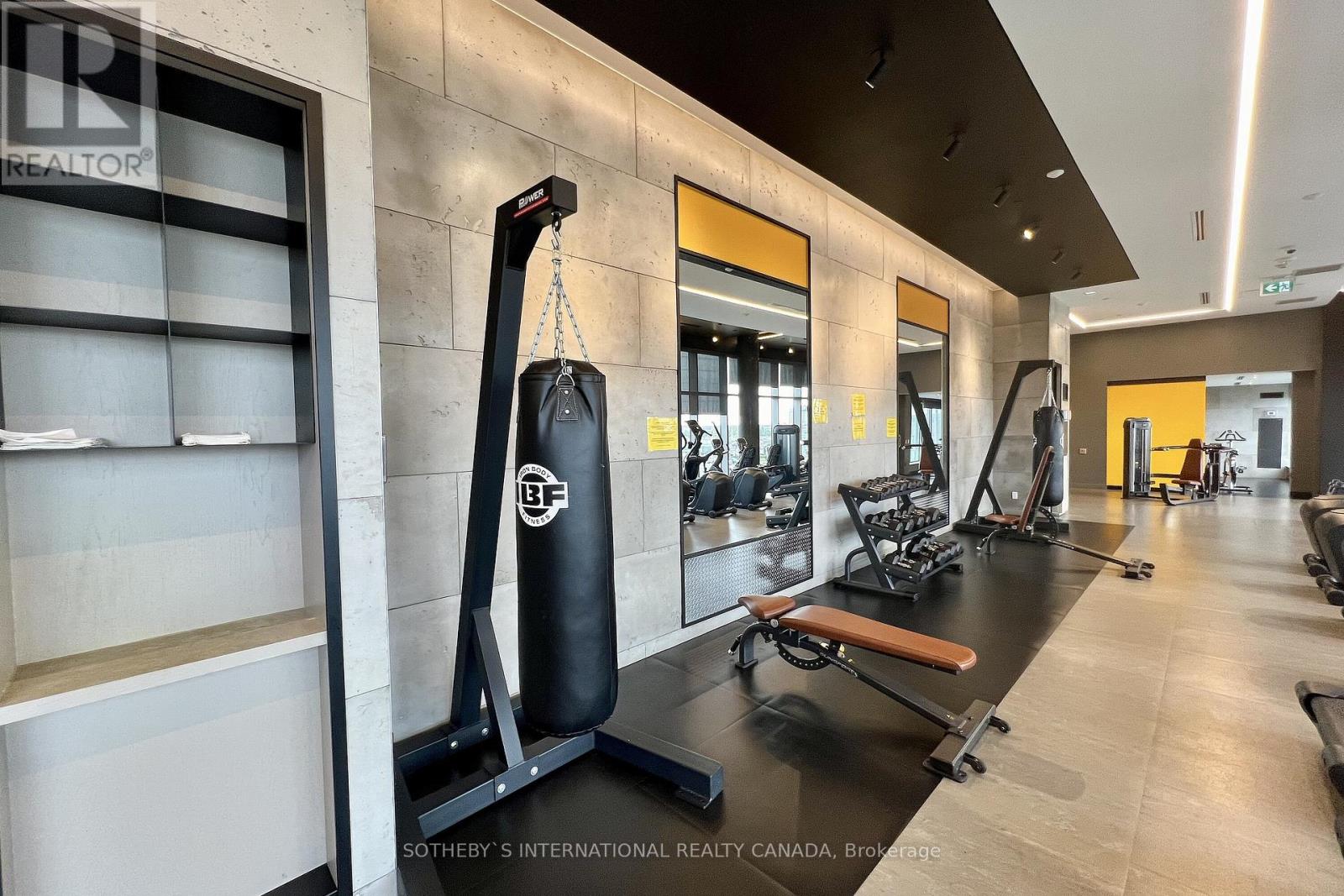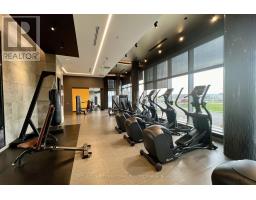803b - 4655 Metcalfe Avenue Mississauga, Ontario L5M 0Z7
$599,900Maintenance, Heat, Water, Common Area Maintenance, Insurance, Parking
$549.36 Monthly
Maintenance, Heat, Water, Common Area Maintenance, Insurance, Parking
$549.36 MonthlySpacious, bright one bedroom with a large den that can be used as a second bedroom. Two full bathrooms and a large balcony. Across from Erin Mills Mall and Credit Valley Hospital. Within the catchment area of John Fraser Secondary School and Credit Valley French Immersion. The building offers full set of amenities such as 24-hour concierge, gym, outdoor pool, rooftop terrace/barbeque, party room, games room, media room, sauna, visitor parking, guest suites, pet spa, bike storage and bulk internet connection. **** EXTRAS **** Den is large enough to use as a second bedroom or a home office. (id:50886)
Property Details
| MLS® Number | W10269895 |
| Property Type | Single Family |
| Community Name | Central Erin Mills |
| AmenitiesNearBy | Public Transit, Schools |
| CommunityFeatures | Pet Restrictions, School Bus |
| Features | Balcony, Carpet Free |
| ParkingSpaceTotal | 1 |
| Structure | Patio(s) |
| ViewType | View |
Building
| BathroomTotal | 2 |
| BedroomsAboveGround | 1 |
| BedroomsBelowGround | 1 |
| BedroomsTotal | 2 |
| Amenities | Security/concierge, Exercise Centre, Recreation Centre, Separate Electricity Meters, Storage - Locker |
| Appliances | Barbeque, Window Coverings |
| CoolingType | Central Air Conditioning |
| ExteriorFinish | Concrete |
| FireProtection | Controlled Entry, Monitored Alarm, Security Guard, Smoke Detectors |
| FlooringType | Laminate |
| FoundationType | Concrete |
| HeatingFuel | Natural Gas |
| HeatingType | Forced Air |
| SizeInterior | 599.9954 - 698.9943 Sqft |
| Type | Apartment |
Parking
| Underground |
Land
| Acreage | No |
| LandAmenities | Public Transit, Schools |
| LandscapeFeatures | Landscaped |
Rooms
| Level | Type | Length | Width | Dimensions |
|---|---|---|---|---|
| Main Level | Living Room | 2.53 m | 4.145 m | 2.53 m x 4.145 m |
| Main Level | Dining Room | 2.53 m | 4.145 m | 2.53 m x 4.145 m |
| Main Level | Primary Bedroom | 3.66 m | 3.05 m | 3.66 m x 3.05 m |
| Main Level | Den | 2.6 m | 2.13 m | 2.6 m x 2.13 m |
| Main Level | Kitchen | 2.44 m | 2.9 m | 2.44 m x 2.9 m |
Interested?
Contact us for more information
Asli Ozdemir
Salesperson
1867 Yonge Street Ste 100
Toronto, Ontario M4S 1Y5









































