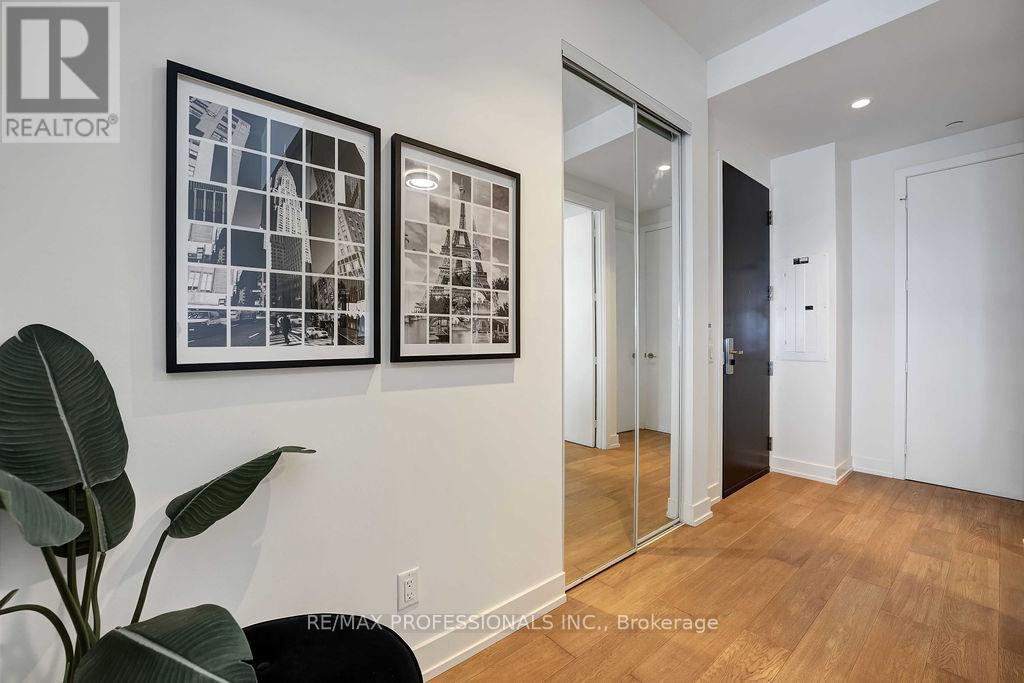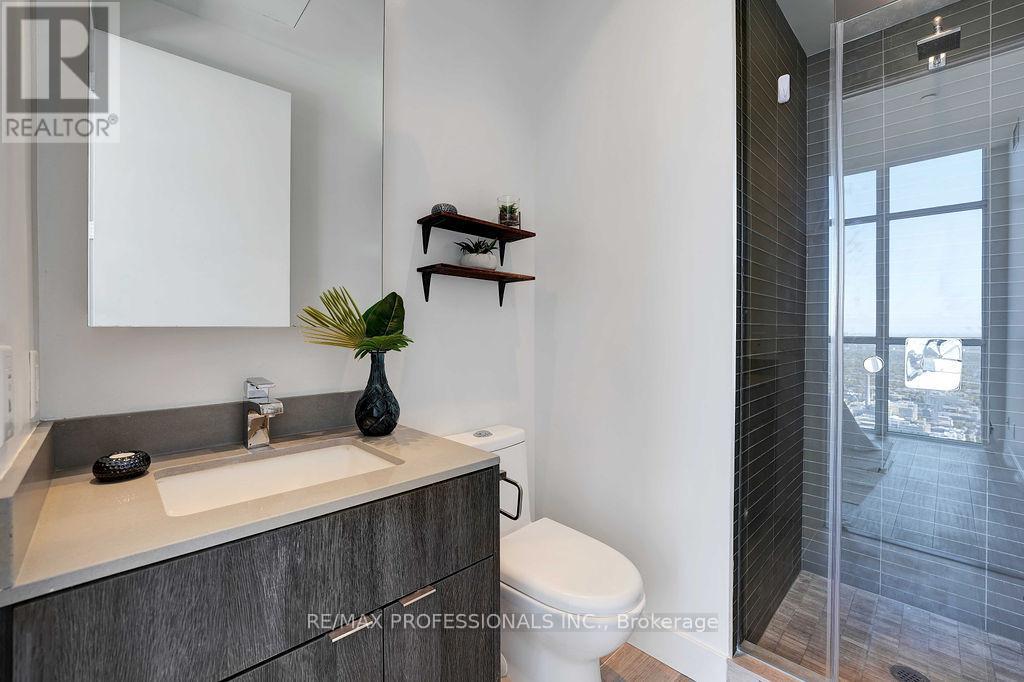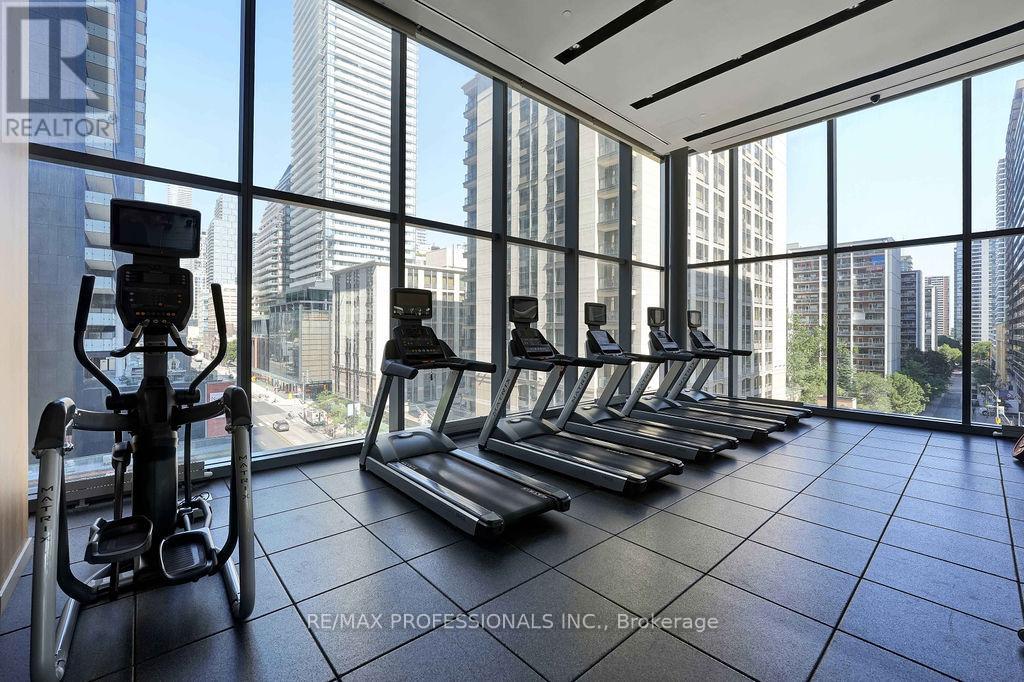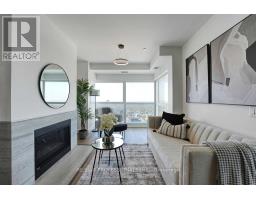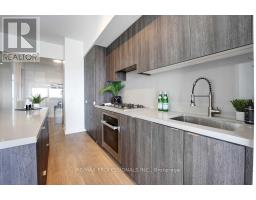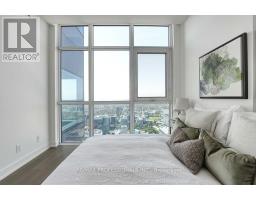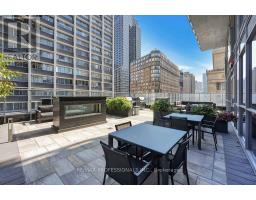6512 - 7 Grenville Street Toronto, Ontario M4Y 1A1
$1,025,000Maintenance, Heat, Water, Common Area Maintenance, Insurance, Parking
$677.60 Monthly
Maintenance, Heat, Water, Common Area Maintenance, Insurance, Parking
$677.60 MonthlyUnbeatable Value! Unique 2 bdrm Penthouse on top 65th floor with gorgeous city, CN Tower and Lake views! Located at ""Yonge & College"" Welcome to Your Condo 2 bedrooms, 2 full washrooms, 10 ft ceilings, floor to ceiling windows, modern kitchen w/integrated full-sized Miele appliances. Infinity pool on floor 66 overlooking the city! Fitness facility. Located steps to TTC subway. Natural Gas burners in kitchen, kitchen island, penthouse unit with high grade finishes! **** EXTRAS **** High end appliances include\" Integrated Miele Fridge/Freezer, B/I Gas cooktop/ Wall Oven, B/I Dishwasher, Front Load Washer/Dryer, Gas Fireplace (id:50886)
Property Details
| MLS® Number | C9361288 |
| Property Type | Single Family |
| Community Name | Bay Street Corridor |
| CommunityFeatures | Pets Not Allowed |
| ParkingSpaceTotal | 1 |
Building
| BathroomTotal | 2 |
| BedroomsAboveGround | 2 |
| BedroomsTotal | 2 |
| Amenities | Storage - Locker |
| CoolingType | Central Air Conditioning |
| ExteriorFinish | Concrete |
| FireplacePresent | Yes |
| FlooringType | Laminate |
| HeatingFuel | Natural Gas |
| HeatingType | Forced Air |
| SizeInterior | 699.9943 - 798.9932 Sqft |
| Type | Apartment |
Parking
| Underground |
Land
| Acreage | No |
Rooms
| Level | Type | Length | Width | Dimensions |
|---|---|---|---|---|
| Main Level | Living Room | 4.27 m | 3.35 m | 4.27 m x 3.35 m |
| Main Level | Dining Room | 4.27 m | 3.35 m | 4.27 m x 3.35 m |
| Main Level | Kitchen | 3.97 m | 3.05 m | 3.97 m x 3.05 m |
| Main Level | Primary Bedroom | 4.41 m | 3.66 m | 4.41 m x 3.66 m |
| Main Level | Bedroom 2 | 3.05 m | 3 m | 3.05 m x 3 m |
| Main Level | Bathroom | 2.1 m | 2.77 m | 2.1 m x 2.77 m |
| Main Level | Bathroom | 2 m | 2.77 m | 2 m x 2.77 m |
Interested?
Contact us for more information
John Abdelmalik
Salesperson
1 East Mall Cres Unit D-3-C
Toronto, Ontario M9B 6G8






