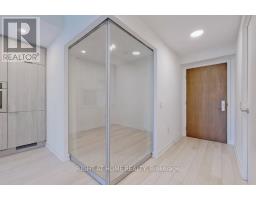314 - 39 Roehampton Avenue Toronto, Ontario M4P 0G1
$638,888Maintenance, Insurance, Common Area Maintenance
$423.91 Monthly
Maintenance, Insurance, Common Area Maintenance
$423.91 MonthlyExperience Elegance and Luxury in this One Bedroom Plus Den with Glass Sliding Doors and 2 Full Bathrooms ""E2 Condos"" Unit in Midtown Toronto's Most Coveted Yonge and Eglinton Neighborhood. With Soaring 9' Ceilings and Floor-to-Ceiling Windows, this Unit Floods the Space of Natural Light. The Kitchen Offers S/S Appliances, a Paneled Fridge and a Full Sized Dishwasher. Indulge in Unparalleled Convenience with Direct Underground Access to Yonge-Eglinton Subway. The Building Consists of Top-Tier Amenities Including a 24 Hour Concierge, a Fully-Equipped Gym, Yoga room, Pets Spa, Party Room, Outdoor Theatre, a BBQ Patio, Game Room and an Indoor Kids Playground. Enjoy Being Steps Away from Top-Rated Restaurants, Shopping Centers, Grocery Stores and Everything Else MidTown has to Offer! Vacant possession will be available from December 13th, 2024. (id:50886)
Property Details
| MLS® Number | C9361175 |
| Property Type | Single Family |
| Community Name | Mount Pleasant West |
| AmenitiesNearBy | Hospital, Park, Public Transit, Schools |
| CommunityFeatures | Pet Restrictions |
| Features | Balcony, In Suite Laundry |
Building
| BathroomTotal | 2 |
| BedroomsAboveGround | 1 |
| BedroomsBelowGround | 1 |
| BedroomsTotal | 2 |
| Amenities | Security/concierge, Exercise Centre, Visitor Parking, Party Room, Recreation Centre |
| Appliances | Cooktop, Dishwasher, Dryer, Microwave, Oven, Range, Refrigerator, Washer |
| CoolingType | Central Air Conditioning |
| ExteriorFinish | Concrete |
| FlooringType | Laminate, Tile |
| HeatingFuel | Natural Gas |
| HeatingType | Forced Air |
| SizeInterior | 599.9954 - 698.9943 Sqft |
| Type | Apartment |
Parking
| Underground |
Land
| Acreage | No |
| LandAmenities | Hospital, Park, Public Transit, Schools |
Rooms
| Level | Type | Length | Width | Dimensions |
|---|---|---|---|---|
| Main Level | Living Room | 3.109 m | 3.1699 m | 3.109 m x 3.1699 m |
| Main Level | Dining Room | 2.8956 m | 2.4079 m | 2.8956 m x 2.4079 m |
| Main Level | Kitchen | 2.8956 m | 2.4079 m | 2.8956 m x 2.4079 m |
| Main Level | Primary Bedroom | 3.109 m | 2.7737 m | 3.109 m x 2.7737 m |
| Main Level | Den | 2.7432 m | 2.8042 m | 2.7432 m x 2.8042 m |
| Main Level | Bathroom | Measurements not available | ||
| Main Level | Laundry Room | Measurements not available |
Interested?
Contact us for more information
Inna Balandina
Broker
5111 New Street Unit 101
Burlington, Ontario L7L 1V2
Nick Pavlov
Salesperson
5111 New Street, Suite 106
Burlington, Ontario L7L 1V2





































