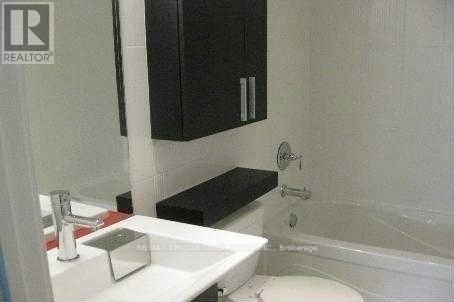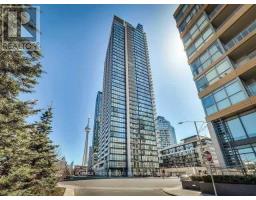1605 - 25 Capreol Court Toronto, Ontario M5V 3Z7
3 Bedroom
2 Bathroom
799.9932 - 898.9921 sqft
Outdoor Pool
Central Air Conditioning
Forced Air
$3,050 Monthly
Citiplace Luxury Condo, 2 Bedrooms Plus Den!! 2 Full Baths, 2 Balconies!! Great Split-Bedroom Layout And Amazing Amenities In Building, 24 Hr Concierge, Fibre Optic Infrastructure For Super Fast Internet, Walking Distance To TTC, and Shopping. Approx. 823 Sq.Ft. Plus 52 Sq.Ft. Balcony. Open Unobstructed View!! One Parking And One Locker Included. **** EXTRAS **** Fridge, Stove, B/I Dishwasher, Over The Range Microwave, Stacked Washer & Dryer. All Electrical Light Fixtures, Window Blinds. Rent Includes One Parking, One Locker & Utilities (Excluding Hydro). (id:50886)
Property Details
| MLS® Number | C10277702 |
| Property Type | Single Family |
| Community Name | Waterfront Communities C1 |
| AmenitiesNearBy | Public Transit |
| CommunityFeatures | Pet Restrictions |
| Features | Balcony |
| ParkingSpaceTotal | 1 |
| PoolType | Outdoor Pool |
Building
| BathroomTotal | 2 |
| BedroomsAboveGround | 2 |
| BedroomsBelowGround | 1 |
| BedroomsTotal | 3 |
| Amenities | Security/concierge, Exercise Centre, Recreation Centre, Storage - Locker |
| CoolingType | Central Air Conditioning |
| ExteriorFinish | Concrete |
| FlooringType | Laminate, Carpeted, Ceramic |
| HeatingFuel | Natural Gas |
| HeatingType | Forced Air |
| SizeInterior | 799.9932 - 898.9921 Sqft |
| Type | Apartment |
Parking
| Underground |
Land
| Acreage | No |
| LandAmenities | Public Transit |
Rooms
| Level | Type | Length | Width | Dimensions |
|---|---|---|---|---|
| Ground Level | Living Room | 4.8 m | 3.12 m | 4.8 m x 3.12 m |
| Ground Level | Dining Room | 3.43 m | 1.65 m | 3.43 m x 1.65 m |
| Ground Level | Kitchen | 3.43 m | 1.65 m | 3.43 m x 1.65 m |
| Ground Level | Primary Bedroom | 3.76 m | 2.64 m | 3.76 m x 2.64 m |
| Ground Level | Bedroom 2 | 3.18 m | 2.39 m | 3.18 m x 2.39 m |
| Ground Level | Den | 2.16 m | 1.7 m | 2.16 m x 1.7 m |
| Ground Level | Laundry Room | 0.9 m | 0.9 m | 0.9 m x 0.9 m |
Interested?
Contact us for more information
Wazir A. Khoja
Broker
RE/MAX Crossroads Realty Inc.























