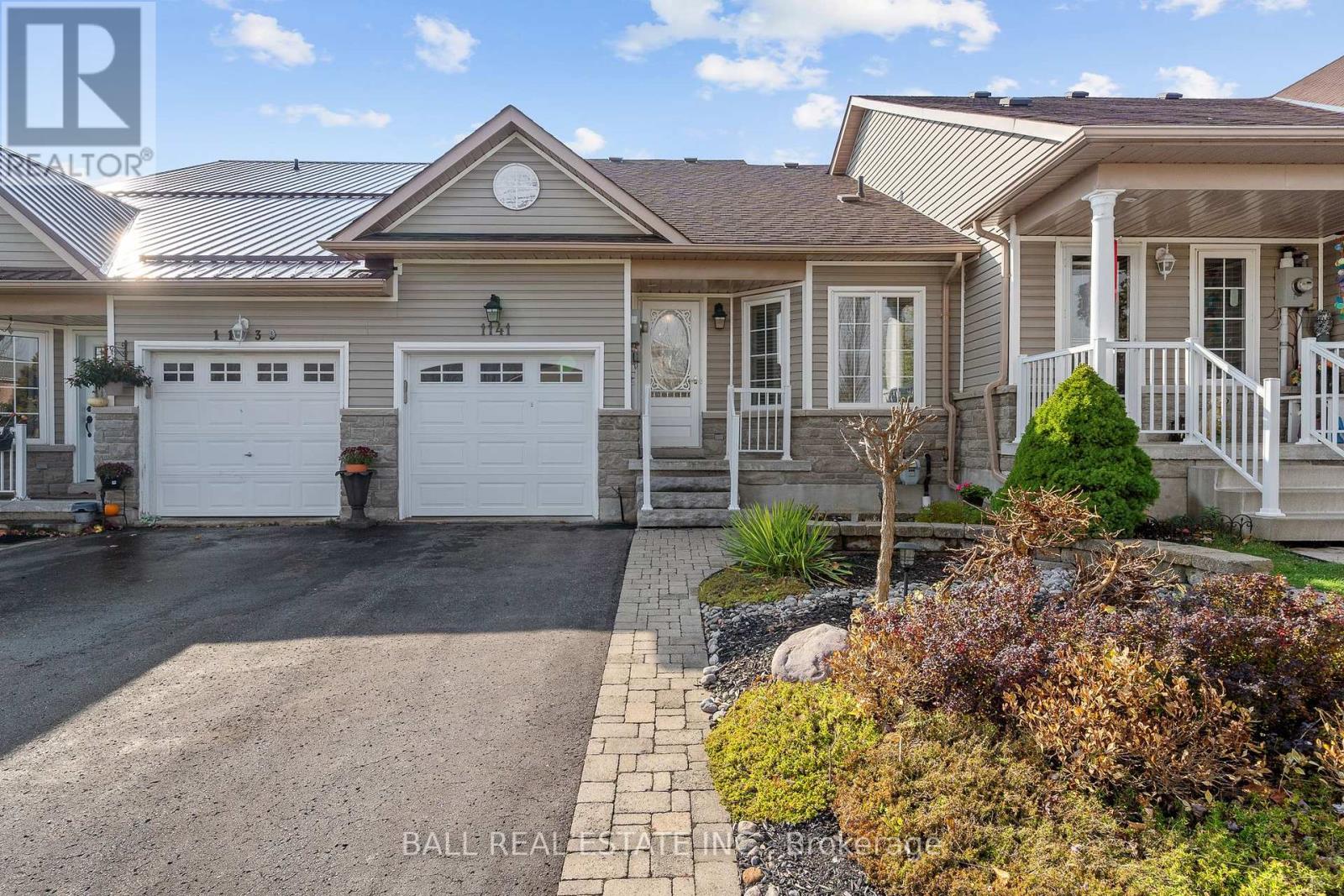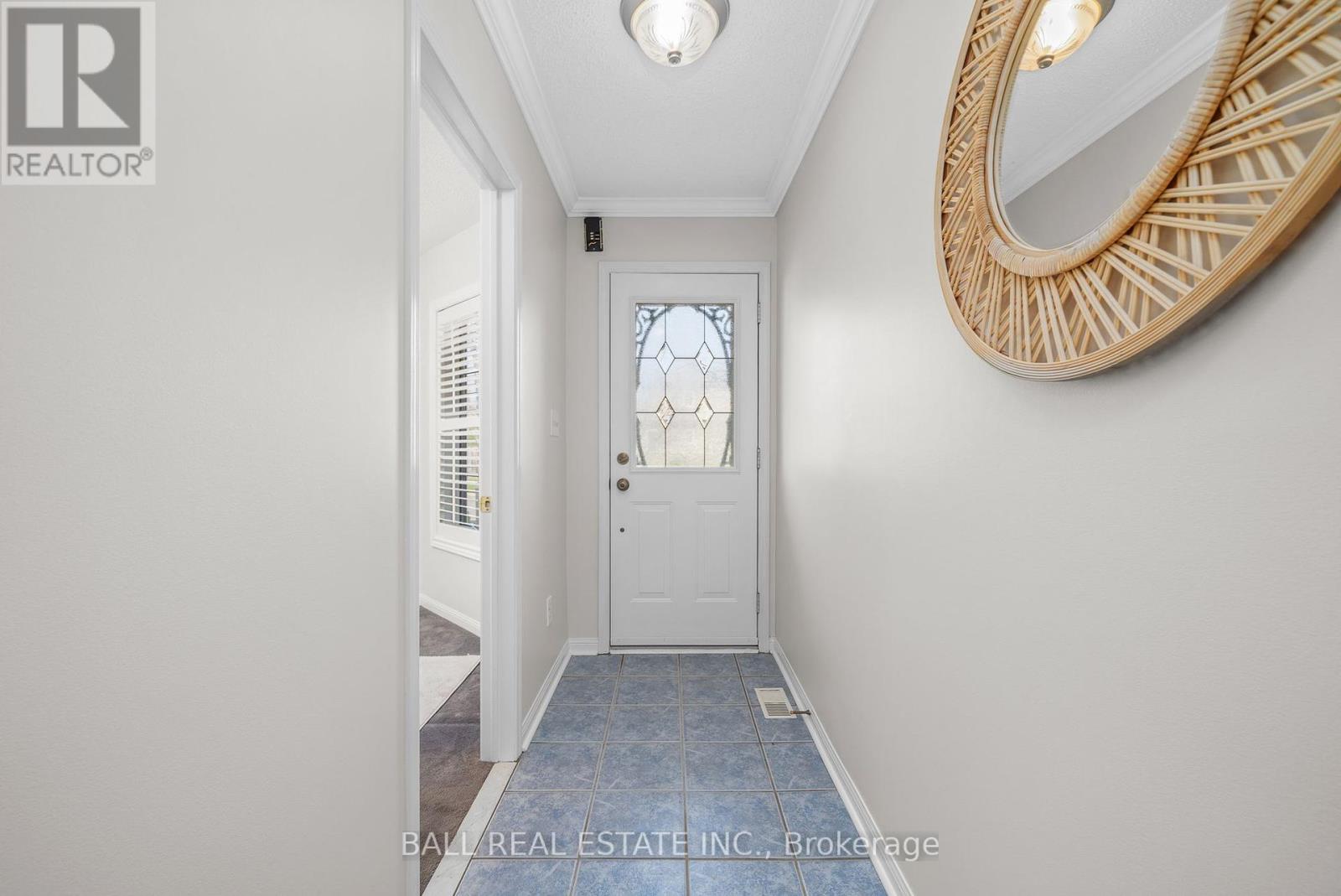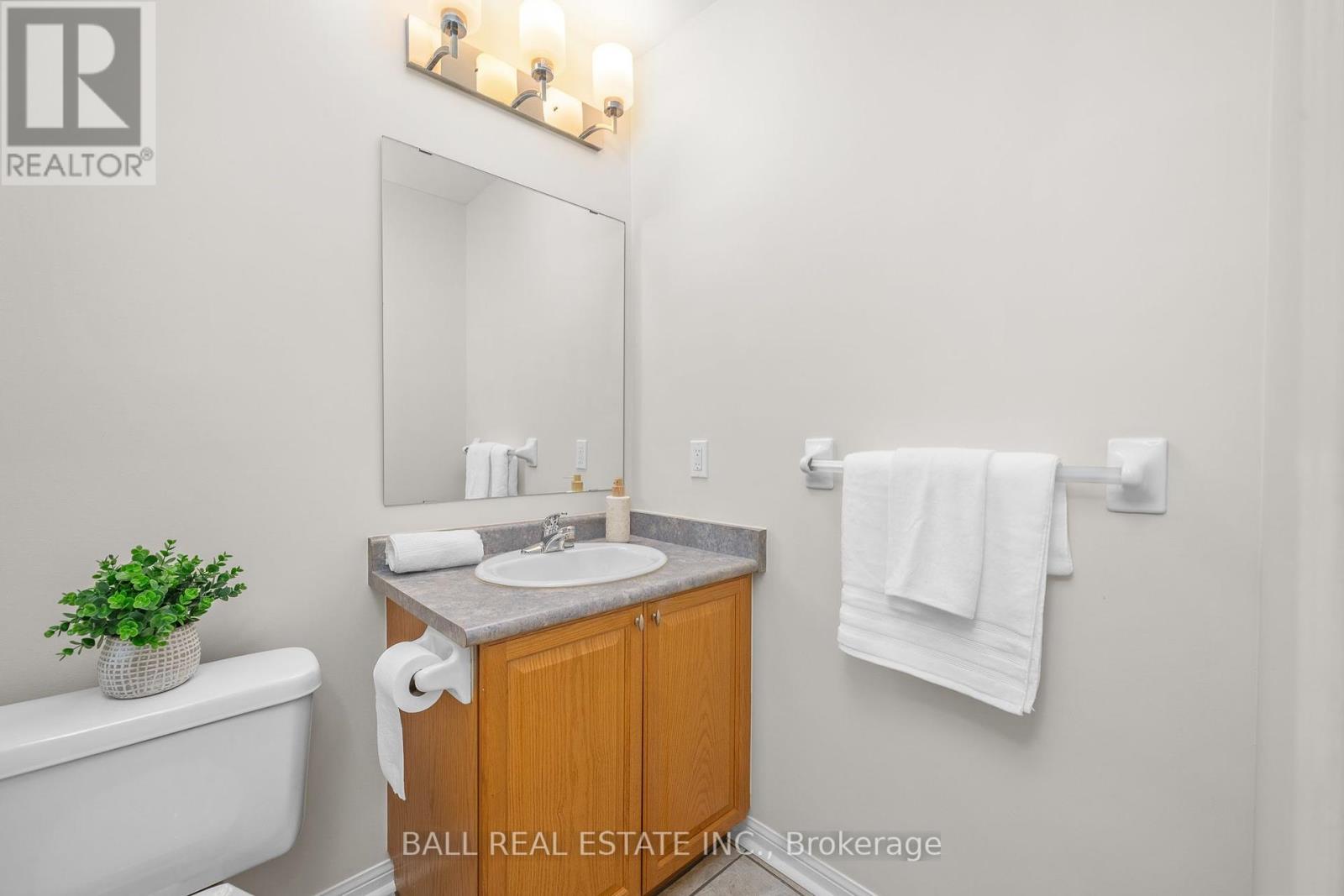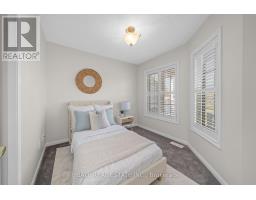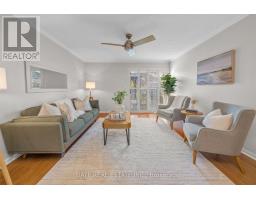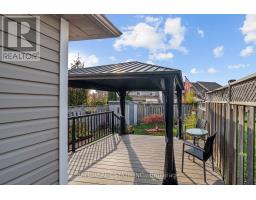1141 Neptune Street Peterborough, Ontario K9H 7S8
$549,900
Welcome to 1141 Neptune Street, a lovely row house located in the desirable northwest area of Peterborough. This 2-bedroom, 2-bathroom home is ideal for those seeking comfort and convenience, with a location thats close to all essential amenities, including grocery stores, shopping, restaurants, and only a quick drive to Highway 7. The home features a spacious open-concept kitchen and living area, perfect for entertaining or family gatherings. The kitchen includes a convenient bar for dining or socializing, while large windows in the living space fill the room with natural light. Step outside through the walk-out to the fenced backyard, an ideal spot for relaxation or play. The primary bedroom offers a walk-in closet, providing ample storage space. Downstairs, the spacious unfinished basement is a blank canvas with potential for a games room, theater, or hobby area. This charming home at 1141 Neptune Street is ready to welcome you dont miss out! (id:50886)
Open House
This property has open houses!
1:30 pm
Ends at:3:00 pm
Property Details
| MLS® Number | X10280477 |
| Property Type | Single Family |
| Community Name | Northcrest |
| AmenitiesNearBy | Hospital, Park, Place Of Worship, Public Transit, Schools |
Building
| BathroomTotal | 2 |
| BedroomsAboveGround | 2 |
| BedroomsTotal | 2 |
| Appliances | Dryer, Refrigerator, Stove, Washer |
| ArchitecturalStyle | Bungalow |
| BasementType | Full |
| ConstructionStyleAttachment | Attached |
| ExteriorFinish | Brick, Vinyl Siding |
| FoundationType | Poured Concrete |
| HeatingFuel | Natural Gas |
| HeatingType | Forced Air |
| StoriesTotal | 1 |
| SizeInterior | 1499.9875 - 1999.983 Sqft |
| Type | Row / Townhouse |
| UtilityWater | Municipal Water |
Parking
| Attached Garage |
Land
| Acreage | No |
| FenceType | Fenced Yard |
| LandAmenities | Hospital, Park, Place Of Worship, Public Transit, Schools |
| Sewer | Sanitary Sewer |
| SizeDepth | 114 Ft |
| SizeFrontage | 24 Ft ,6 In |
| SizeIrregular | 24.5 X 114 Ft |
| SizeTotalText | 24.5 X 114 Ft|under 1/2 Acre |
| ZoningDescription | R1 |
Rooms
| Level | Type | Length | Width | Dimensions |
|---|---|---|---|---|
| Basement | Other | 11.2 m | 15.5 m | 11.2 m x 15.5 m |
| Basement | Other | 1.7 m | 5.7 m | 1.7 m x 5.7 m |
| Main Level | Kitchen | 4 m | 3.2 m | 4 m x 3.2 m |
| Main Level | Living Room | 4 m | 4 m | 4 m x 4 m |
| Main Level | Dining Room | 4 m | 1.6 m | 4 m x 1.6 m |
| Main Level | Primary Bedroom | 3.3 m | 5.5 m | 3.3 m x 5.5 m |
| Main Level | Bathroom | 1.25 m | 3 m | 1.25 m x 3 m |
| Main Level | Laundry Room | 1.5 m | 1.5 m | 1.5 m x 1.5 m |
| Main Level | Bedroom 2 | 2.9 m | 2.7 m | 2.9 m x 2.7 m |
Utilities
| Cable | Available |
| Sewer | Installed |
https://www.realtor.ca/real-estate/27605674/1141-neptune-street-peterborough-northcrest-northcrest
Interested?
Contact us for more information
Jeff Sands
Broker
Katie Hadden
Salesperson

