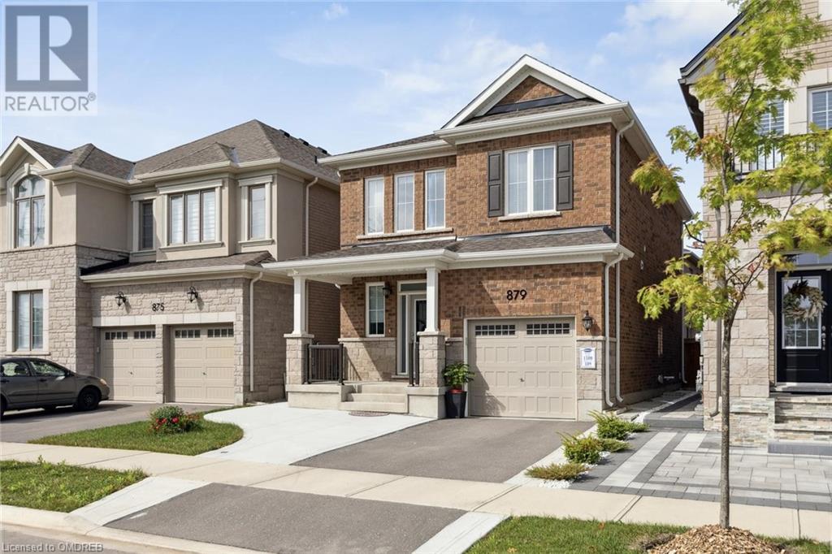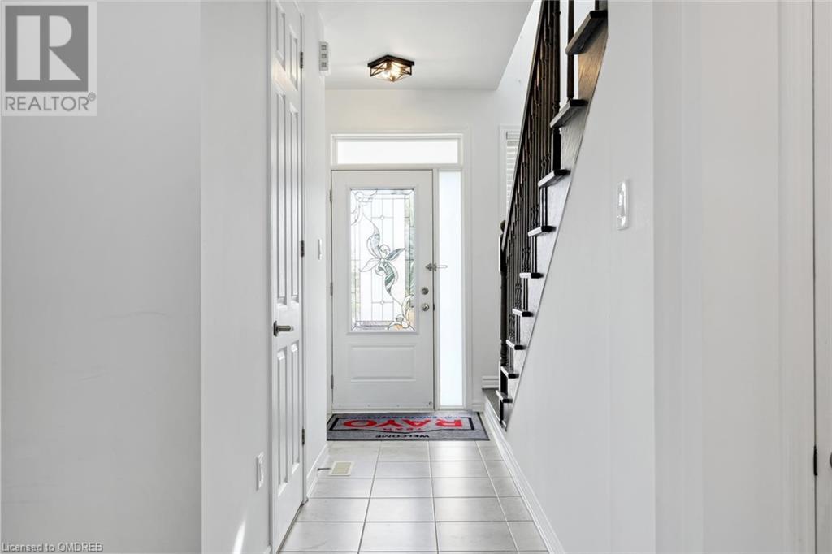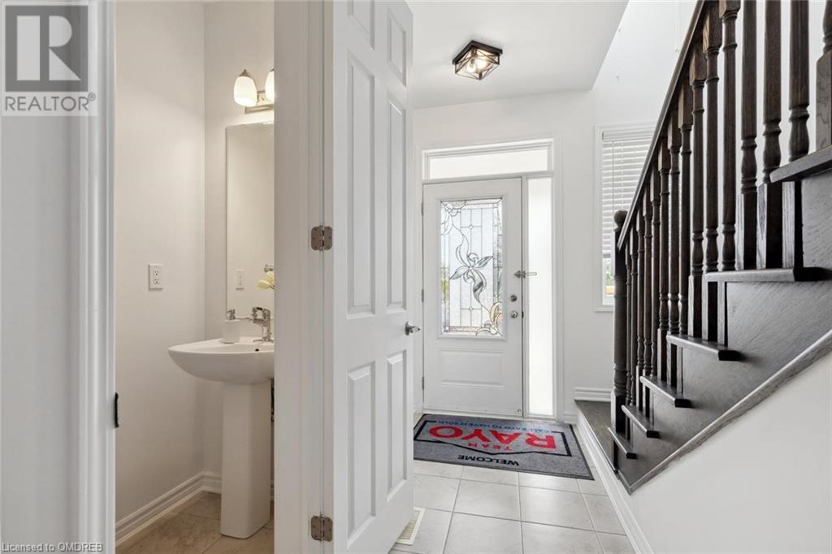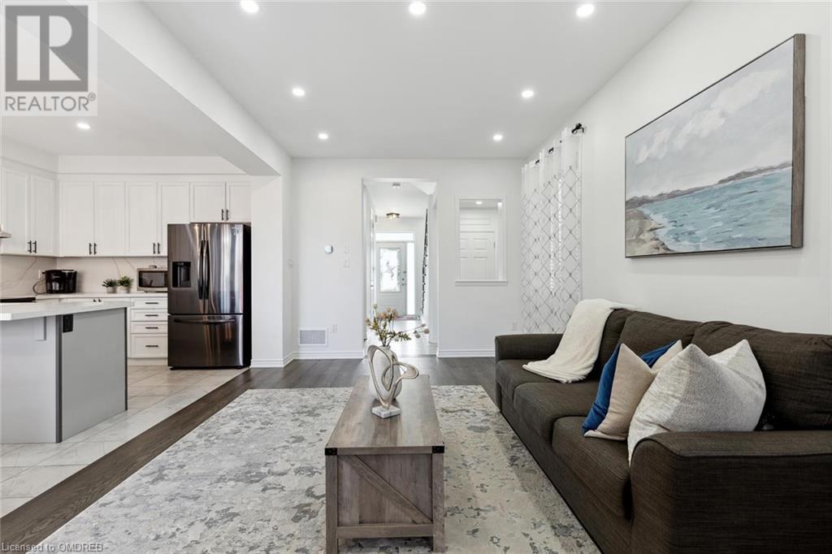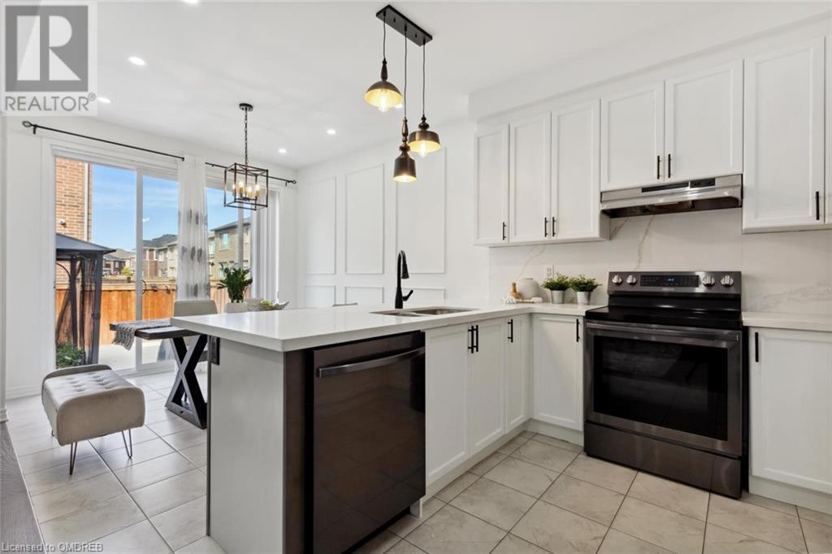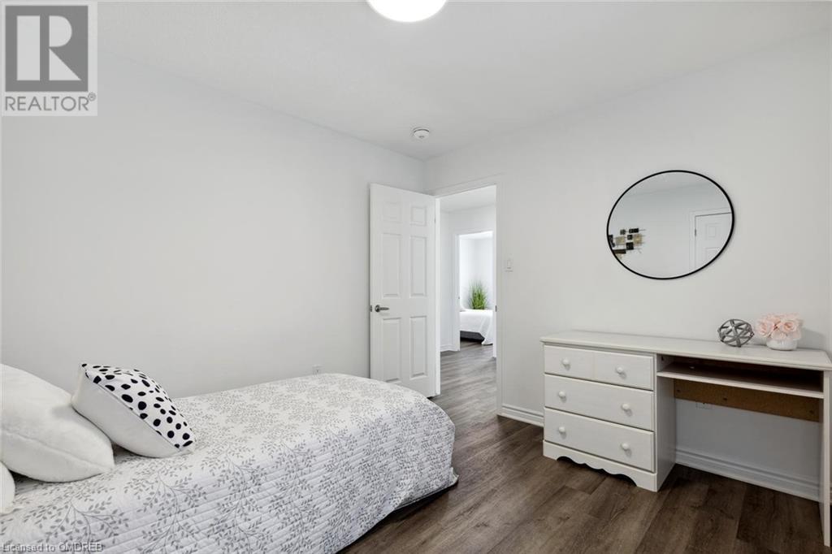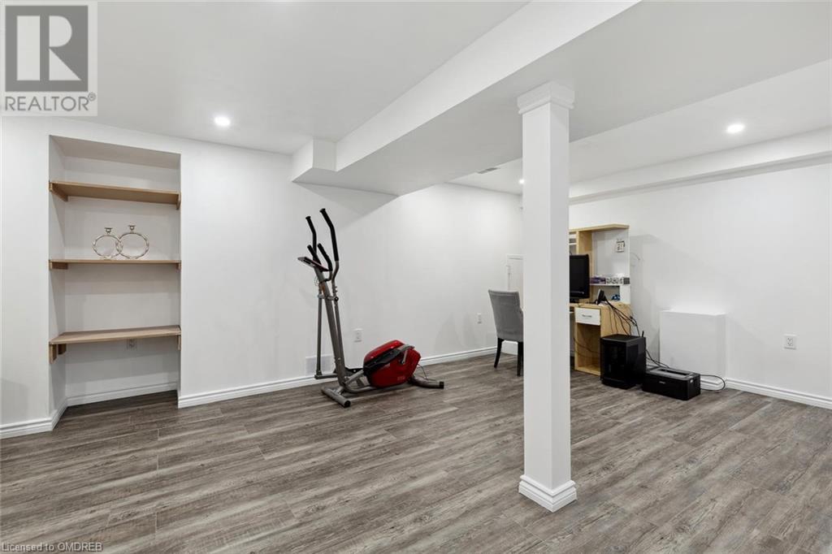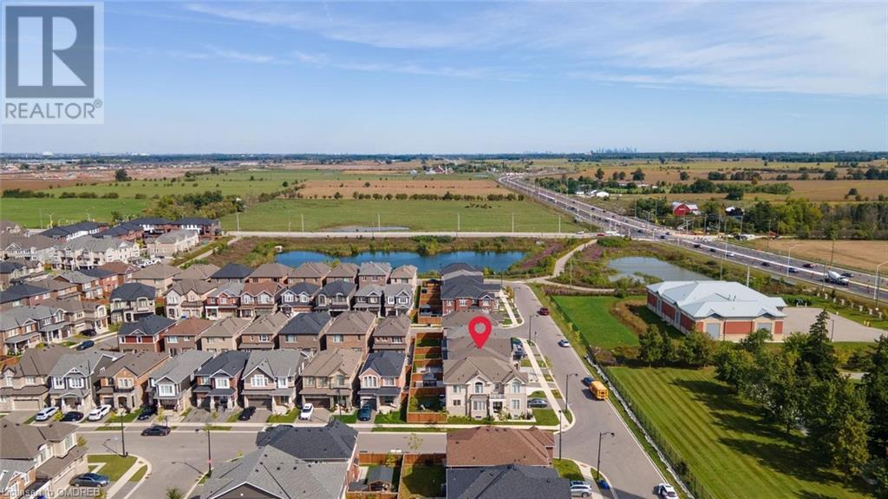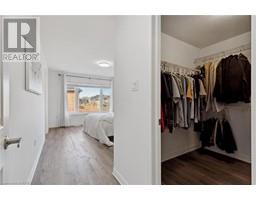879 Hickory Crescent Milton, Ontario L9E 1P4
$1,125,000
Nestled on a tranquil street in the sought-after Cobban community, this elegant 3-year-old home showcases thoughtful design and premium finishes. Flanked by two serene ponds, this 3 -bedroom residence is entirely carpet-free, featuring an open-concept layout with 9' ceilings on the main floor. The home boasts high-quality upgrades, including a striking hardwood staircase, a gourmet eat-in kitchen with quartz countertops, stainless steel appliances, and ample storage. Modern bathrooms, porcelain tiles, and beautiful window coverings add to the home's appeal. The spacious living room, complete with a cozy gas fireplace, offers a perfect setting for relaxation. Upstairs, the master suite includes a walk-in closet and a luxurious ensuite. Two additional bedrooms, a second full bathroom, and a convenient second-floor laundry complete this level. The finished basement includes a 3-piece ensuite, while the backyard, featuring a gazebo, is perfect for outdoor enjoyment. This property is within walking distance to schools and parks, and just minutes away from all essential amenities, including shopping, highways, Milton GO, and Milton Hospital. (id:50886)
Property Details
| MLS® Number | 40673400 |
| Property Type | Single Family |
| AmenitiesNearBy | Hospital, Park, Schools |
| EquipmentType | Water Heater |
| Features | Southern Exposure |
| ParkingSpaceTotal | 3 |
| RentalEquipmentType | Water Heater |
Building
| BathroomTotal | 4 |
| BedroomsAboveGround | 3 |
| BedroomsTotal | 3 |
| Appliances | Dishwasher, Dryer, Refrigerator, Stove, Washer |
| ArchitecturalStyle | 2 Level |
| BasementDevelopment | Finished |
| BasementType | Full (finished) |
| ConstructedDate | 2021 |
| ConstructionStyleAttachment | Detached |
| CoolingType | Central Air Conditioning |
| ExteriorFinish | Brick |
| HalfBathTotal | 1 |
| HeatingFuel | Natural Gas |
| HeatingType | Forced Air |
| StoriesTotal | 2 |
| SizeInterior | 2179 Sqft |
| Type | House |
| UtilityWater | Municipal Water |
Parking
| Detached Garage |
Land
| Acreage | No |
| LandAmenities | Hospital, Park, Schools |
| Sewer | Municipal Sewage System |
| SizeDepth | 89 Ft |
| SizeFrontage | 30 Ft |
| SizeTotalText | Under 1/2 Acre |
| ZoningDescription | Rmd1*264 |
Rooms
| Level | Type | Length | Width | Dimensions |
|---|---|---|---|---|
| Second Level | 4pc Bathroom | Measurements not available | ||
| Second Level | Bedroom | 9'6'' x 11'5'' | ||
| Second Level | Bedroom | 10'4'' x 11'0'' | ||
| Second Level | 4pc Bathroom | Measurements not available | ||
| Second Level | Primary Bedroom | 11'0'' x 14'2'' | ||
| Basement | Office | 20'6'' x 34'6'' | ||
| Basement | 3pc Bathroom | Measurements not available | ||
| Main Level | Kitchen | 9'11'' x 10'5'' | ||
| Main Level | Breakfast | 9'11'' x 9'7'' | ||
| Main Level | Great Room | 10'7'' x 19'0'' | ||
| Main Level | 2pc Bathroom | Measurements not available |
https://www.realtor.ca/real-estate/27617803/879-hickory-crescent-milton
Interested?
Contact us for more information
Rayo Irani
Broker
1235 North Service Rd W - Unit 100
Oakville, Ontario L6M 2W2

