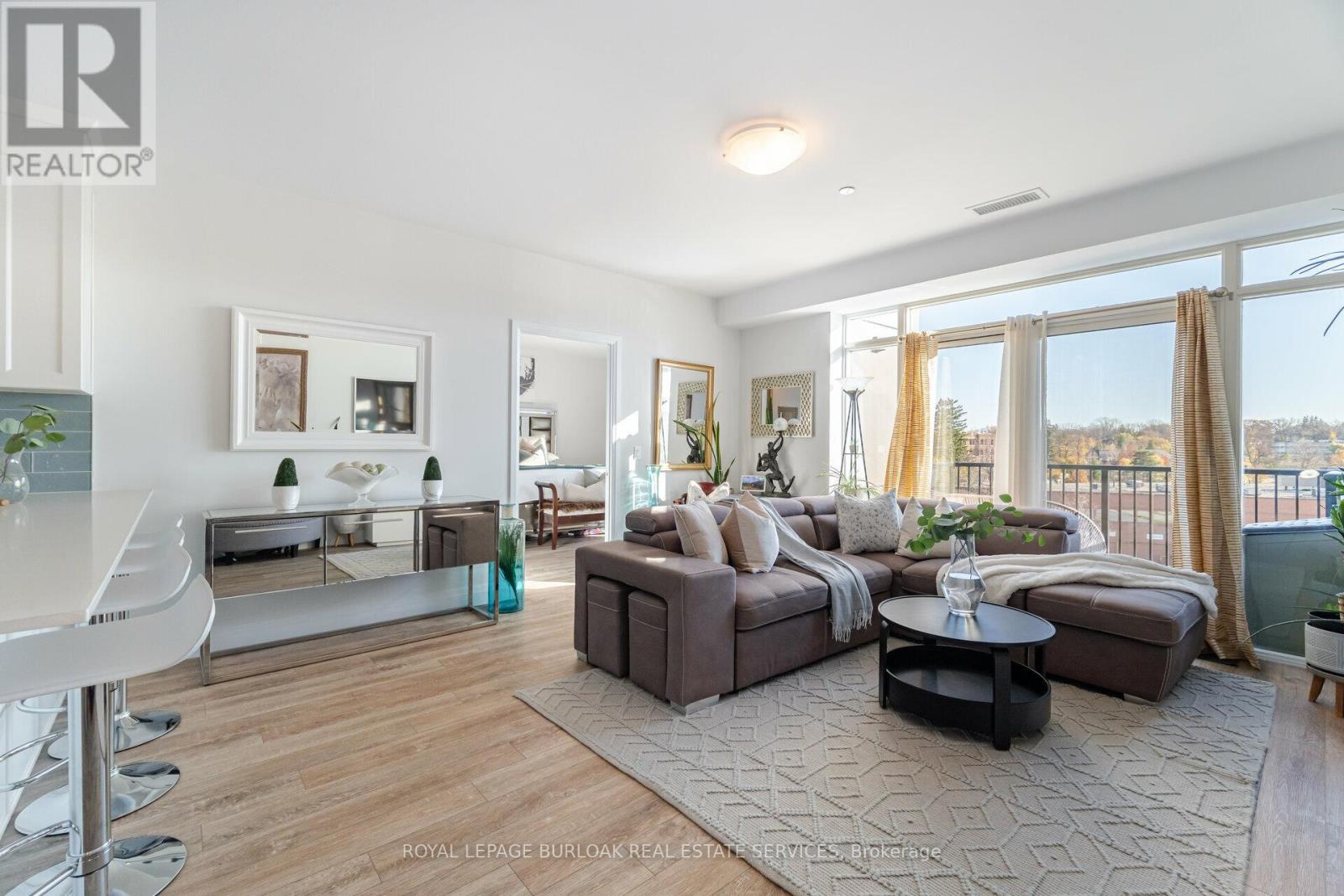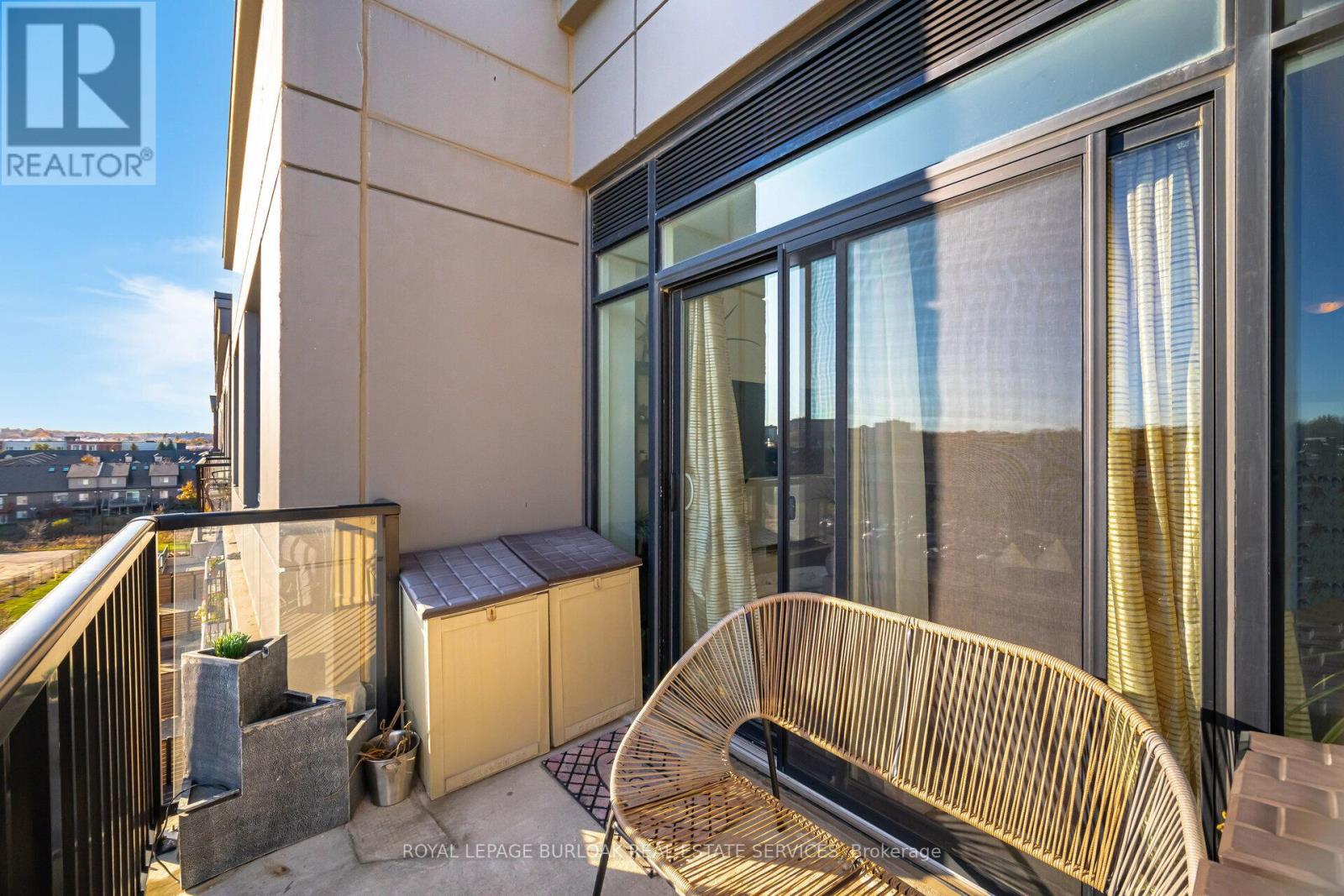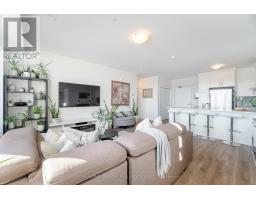409 - 1 Redfern Avenue Hamilton, Ontario L9C 0E6
$650,000Maintenance, Electricity, Common Area Maintenance, Insurance, Parking
$560 Monthly
Maintenance, Electricity, Common Area Maintenance, Insurance, Parking
$560 MonthlyWelcome to #409 - 1 Redfern Ave, a modern 2-bedroom, 2-bath condo in the heart of Hamilton, ON. Offering 1,160 sqft of beautifully designed living space, this unit blends contemporary style with comfort, perfect for both relaxation and entertaining. Step inside to an open-concept layout with bright living and dining areas, ideal for family gatherings or quiet nights in. The sleek kitchen features high-end finishes, stainless steel appliances, and ample counter space. Both bedrooms are generously sized, and the primary suite includes a private 5-pc ensuite for added privacy. This unit also boasts two full baths for extra comfort. Enjoy the perks of living in a brand-newbuilding with amenities like a fitness center, movie theatre, party room, secure entry, and dedicated parking. Located in a prime area, you'll have easy access to transit, shops, restaurants, and parks, making it the perfect spot for urban living. Unit has one parking spot. (id:50886)
Property Details
| MLS® Number | X10414547 |
| Property Type | Single Family |
| Community Name | Mountview |
| AmenitiesNearBy | Park, Public Transit, Schools |
| CommunityFeatures | Pet Restrictions |
| Features | Balcony, In Suite Laundry |
| ParkingSpaceTotal | 1 |
Building
| BathroomTotal | 2 |
| BedroomsAboveGround | 2 |
| BedroomsTotal | 2 |
| Amenities | Exercise Centre, Recreation Centre, Party Room, Visitor Parking |
| Appliances | Dishwasher, Dryer, Range, Refrigerator, Stove, Washer, Window Coverings |
| CoolingType | Central Air Conditioning |
| ExteriorFinish | Brick, Stone |
| HeatingFuel | Natural Gas |
| HeatingType | Forced Air |
| SizeInterior | 999.992 - 1198.9898 Sqft |
| Type | Apartment |
Land
| Acreage | No |
| LandAmenities | Park, Public Transit, Schools |
Rooms
| Level | Type | Length | Width | Dimensions |
|---|---|---|---|---|
| Main Level | Foyer | 1.83 m | 1.75 m | 1.83 m x 1.75 m |
| Main Level | Kitchen | 3.2 m | 2.82 m | 3.2 m x 2.82 m |
| Main Level | Living Room | 4.6 m | 4.55 m | 4.6 m x 4.55 m |
| Main Level | Primary Bedroom | 4.14 m | 3.96 m | 4.14 m x 3.96 m |
| Main Level | Bathroom | 2.54 m | 2.29 m | 2.54 m x 2.29 m |
| Main Level | Bathroom | 2.92 m | 1.73 m | 2.92 m x 1.73 m |
| Main Level | Laundry Room | 1.22 m | 1.02 m | 1.22 m x 1.02 m |
| Main Level | Bedroom 2 | 4.01 m | 3.15 m | 4.01 m x 3.15 m |
https://www.realtor.ca/real-estate/27631734/409-1-redfern-avenue-hamilton-mountview-mountview
Interested?
Contact us for more information
Kyle Van Der Boom
Salesperson
3060 Mainway Suite 200a
Burlington, Ontario L7M 1A3

















































































