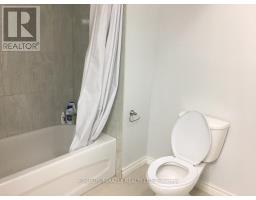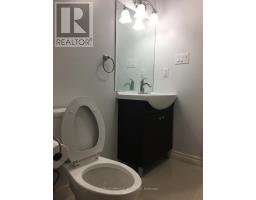38 Angelgate Road Brampton, Ontario L6Y 0X9
3 Bedroom
2 Bathroom
2499.9795 - 2999.975 sqft
Central Air Conditioning
Forced Air
$2,700 Monthly
Walkout Basement, 3 Bedroom, 2 full washrooms walkout legal basement apartment backing on ravine. Close to transit, schools and grocery stores. Gas stove, lots of counter space and cabinets in kitchen. Spacious store area for additional storage of personal items. ** This is a linked property.** (id:50886)
Property Details
| MLS® Number | W9360602 |
| Property Type | Single Family |
| Community Name | Bram West |
| AmenitiesNearBy | Park, Place Of Worship, Public Transit, Schools |
| CommunityFeatures | School Bus |
| Features | Ravine |
Building
| BathroomTotal | 2 |
| BedroomsAboveGround | 3 |
| BedroomsTotal | 3 |
| Appliances | Dryer, Refrigerator, Stove, Washer |
| BasementFeatures | Walk Out |
| BasementType | N/a |
| ConstructionStyleAttachment | Detached |
| CoolingType | Central Air Conditioning |
| ExteriorFinish | Brick |
| FoundationType | Brick |
| HeatingFuel | Natural Gas |
| HeatingType | Forced Air |
| StoriesTotal | 2 |
| SizeInterior | 2499.9795 - 2999.975 Sqft |
| Type | House |
| UtilityWater | Municipal Water |
Parking
| Attached Garage |
Land
| Acreage | No |
| LandAmenities | Park, Place Of Worship, Public Transit, Schools |
| Sewer | Sanitary Sewer |
Rooms
| Level | Type | Length | Width | Dimensions |
|---|---|---|---|---|
| Main Level | Primary Bedroom | 4 m | 3.4 m | 4 m x 3.4 m |
| Main Level | Bedroom 2 | 3.4 m | 2.7 m | 3.4 m x 2.7 m |
| Main Level | Bedroom 3 | 3.4 m | 3 m | 3.4 m x 3 m |
| Main Level | Kitchen | 3 m | 3.4 m | 3 m x 3.4 m |
| Main Level | Living Room | 3.7 m | 3.7 m | 3.7 m x 3.7 m |
| Main Level | Bathroom | Measurements not available | ||
| Main Level | Bathroom | Measurements not available | ||
| Main Level | Laundry Room | Measurements not available |
Utilities
| Sewer | Installed |
https://www.realtor.ca/real-estate/27449050/38-angelgate-road-brampton-bram-west-bram-west
Interested?
Contact us for more information
Fara Nasim
Broker
Homelife/miracle Realty Ltd
20-470 Chrysler Drive
Brampton, Ontario L6S 0C1
20-470 Chrysler Drive
Brampton, Ontario L6S 0C1























