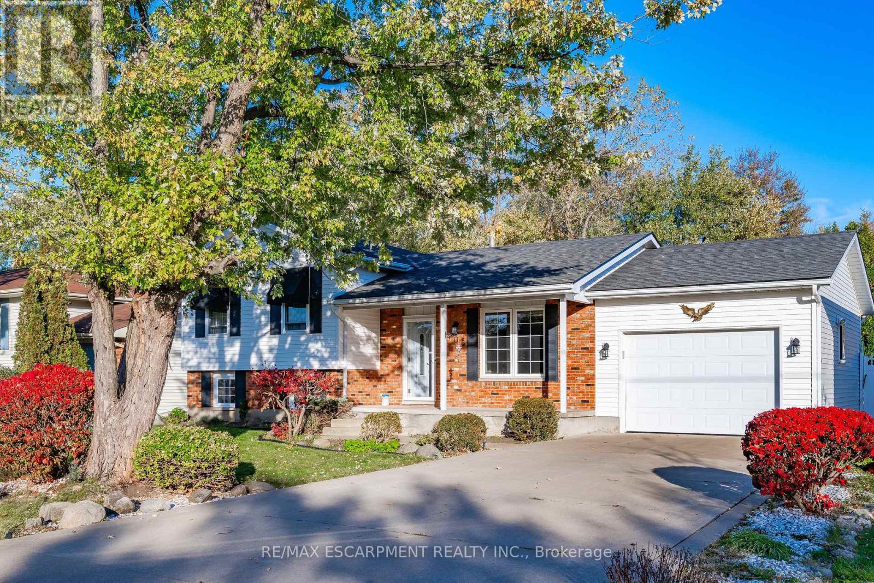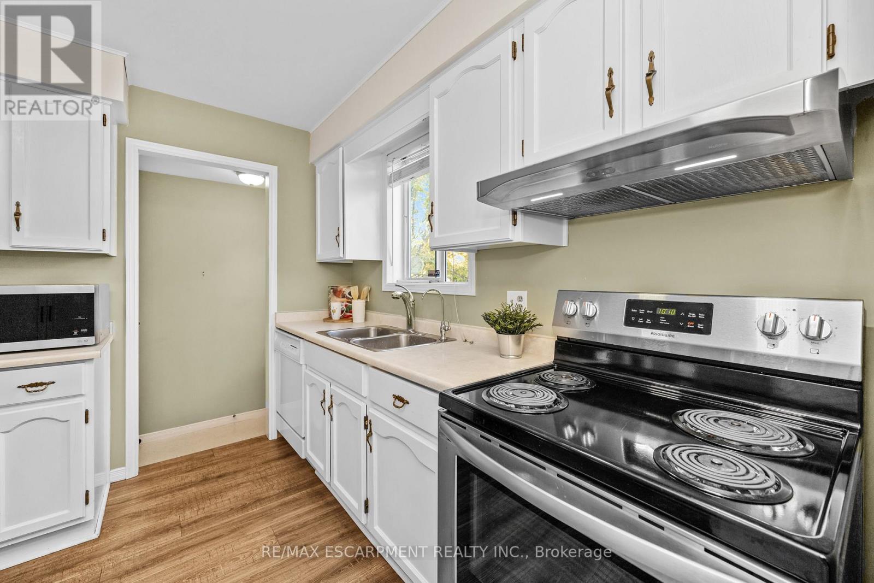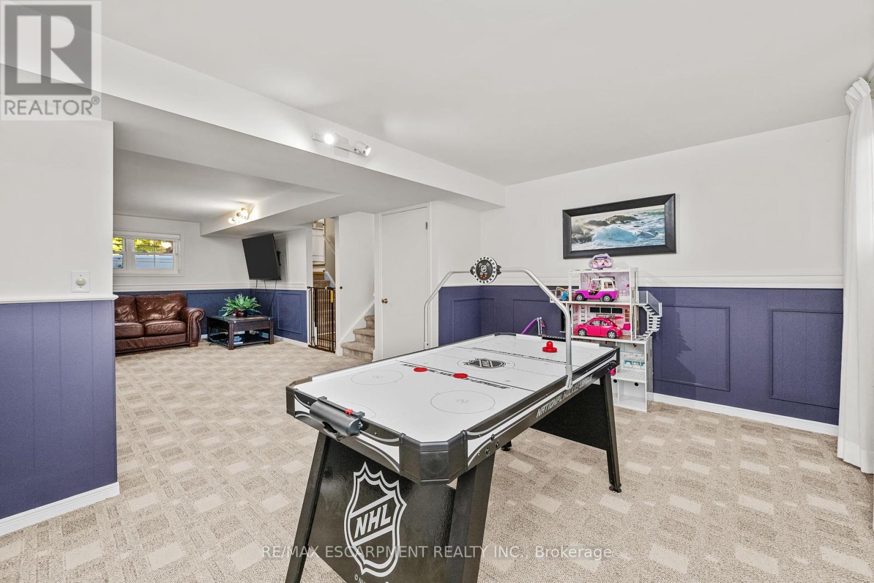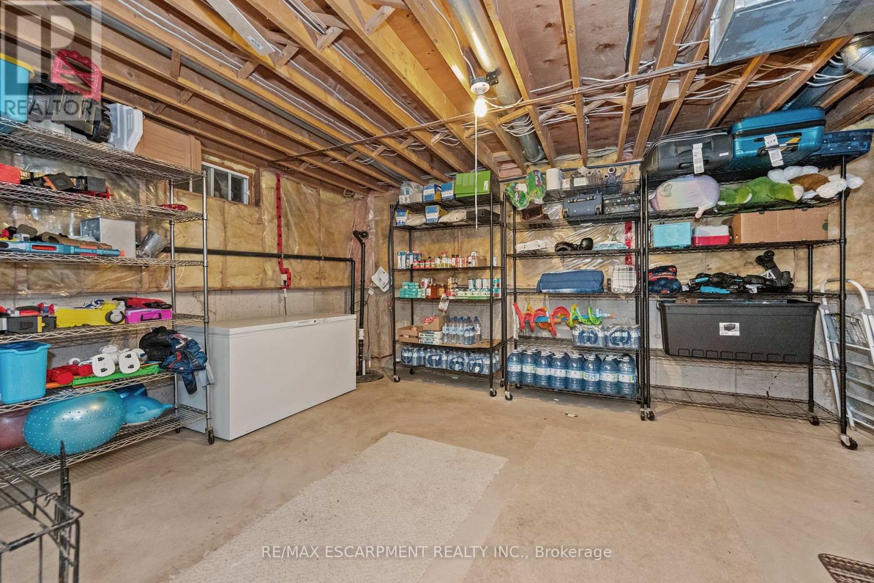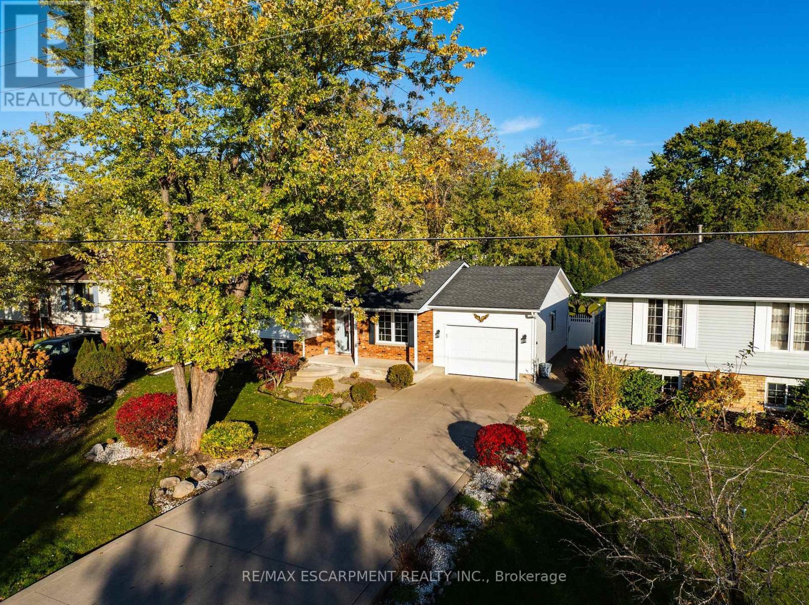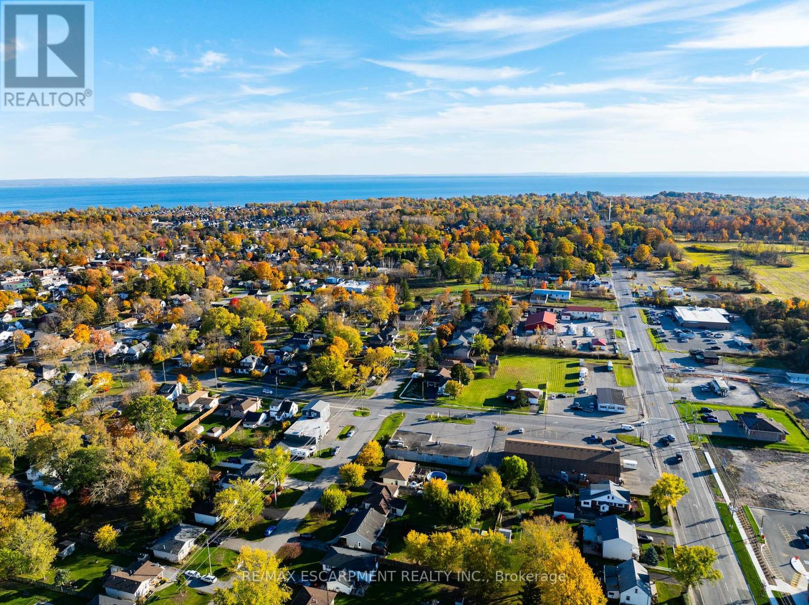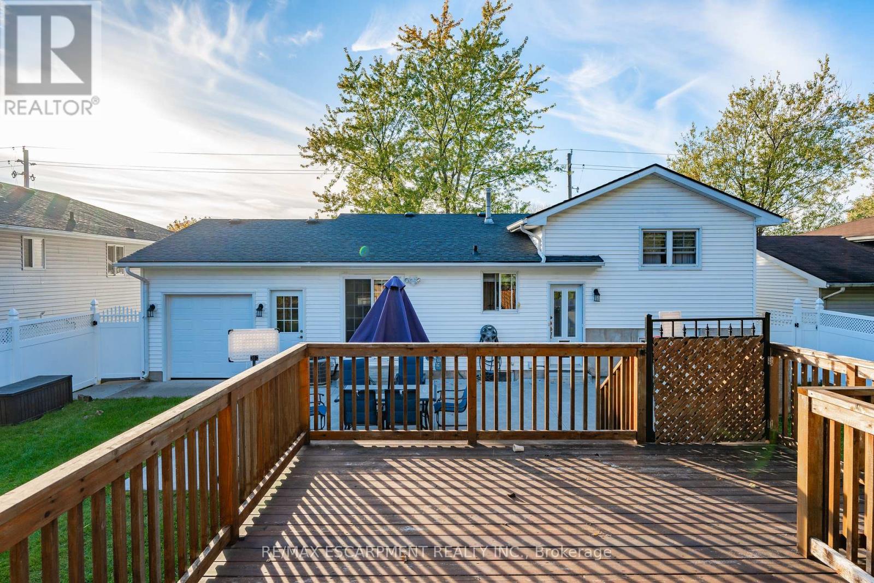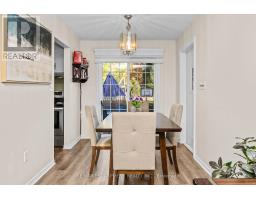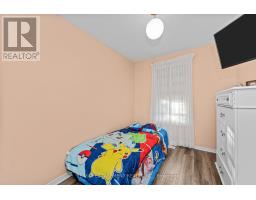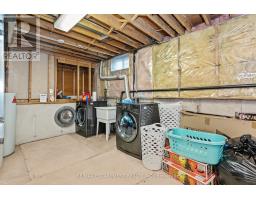406 Belleair Boulevard Fort Erie, Ontario L0S 1N0
3 Bedroom
1 Bathroom
1099.9909 - 1499.9875 sqft
Fireplace
Above Ground Pool
Central Air Conditioning
Forced Air
$575,000
This is the one! Desirable location, walking distance to shops and restaurants close to Crystal Beach for summer fun. 3 year old 26 foot above ground heated pool with deck. Family room with fireplace, separate dining area. Updated windows and vinyl flooring. Access the large fully fenced backyard via the drive through attached garage. Concrete backyard patio, large concrete driveway parking for six. Fantastic 59 x 176 lot with mature trees. 16KW generator provides peace of mind never be without power! Nothing to do but move in and enjoy. (id:50886)
Property Details
| MLS® Number | X10247479 |
| Property Type | Single Family |
| Community Name | 335 - Ridgeway |
| AmenitiesNearBy | Beach, Park, Place Of Worship |
| EquipmentType | Water Heater |
| Features | Carpet Free |
| ParkingSpaceTotal | 7 |
| PoolType | Above Ground Pool |
| RentalEquipmentType | Water Heater |
| Structure | Deck, Porch, Patio(s) |
Building
| BathroomTotal | 1 |
| BedroomsAboveGround | 3 |
| BedroomsTotal | 3 |
| Appliances | Garage Door Opener Remote(s), Water Heater, Water Meter, Dishwasher, Dryer, Refrigerator, Stove, Washer |
| BasementDevelopment | Unfinished |
| BasementType | Full (unfinished) |
| ConstructionStyleAttachment | Detached |
| ConstructionStyleSplitLevel | Sidesplit |
| CoolingType | Central Air Conditioning |
| ExteriorFinish | Brick, Vinyl Siding |
| FireplacePresent | Yes |
| FoundationType | Poured Concrete |
| HeatingFuel | Natural Gas |
| HeatingType | Forced Air |
| SizeInterior | 1099.9909 - 1499.9875 Sqft |
| Type | House |
| UtilityWater | Municipal Water |
Parking
| Attached Garage |
Land
| Acreage | No |
| FenceType | Fenced Yard |
| LandAmenities | Beach, Park, Place Of Worship |
| Sewer | Sanitary Sewer |
| SizeDepth | 176 Ft ,6 In |
| SizeFrontage | 60 Ft ,2 In |
| SizeIrregular | 60.2 X 176.5 Ft ; 176.49 Ft X 59.49 Ft X 176.48 Ft X60.1 |
| SizeTotalText | 60.2 X 176.5 Ft ; 176.49 Ft X 59.49 Ft X 176.48 Ft X60.1|under 1/2 Acre |
| ZoningDescription | R1 |
Rooms
| Level | Type | Length | Width | Dimensions |
|---|---|---|---|---|
| Second Level | Bathroom | 2.86 m | 2.26 m | 2.86 m x 2.26 m |
| Second Level | Bedroom | 2.38 m | 3.96 m | 2.38 m x 3.96 m |
| Second Level | Bedroom | 2.41 m | 2 m | 2.41 m x 2 m |
| Second Level | Primary Bedroom | 3.9 m | 3.59 m | 3.9 m x 3.59 m |
| Basement | Utility Room | 5.41 m | 7.34 m | 5.41 m x 7.34 m |
| Lower Level | Recreational, Games Room | 4.6 m | 8.88 m | 4.6 m x 8.88 m |
| Main Level | Dining Room | 2.39 m | 2.99 m | 2.39 m x 2.99 m |
| Main Level | Kitchen | 2.9 m | 2.26 m | 2.9 m x 2.26 m |
| Main Level | Living Room | 3.6 m | 4.5 m | 3.6 m x 4.5 m |
Interested?
Contact us for more information
Conrad Guy Zurini
Broker of Record
RE/MAX Escarpment Realty Inc.
2180 Itabashi Way #4b
Burlington, Ontario L7M 5A5
2180 Itabashi Way #4b
Burlington, Ontario L7M 5A5


