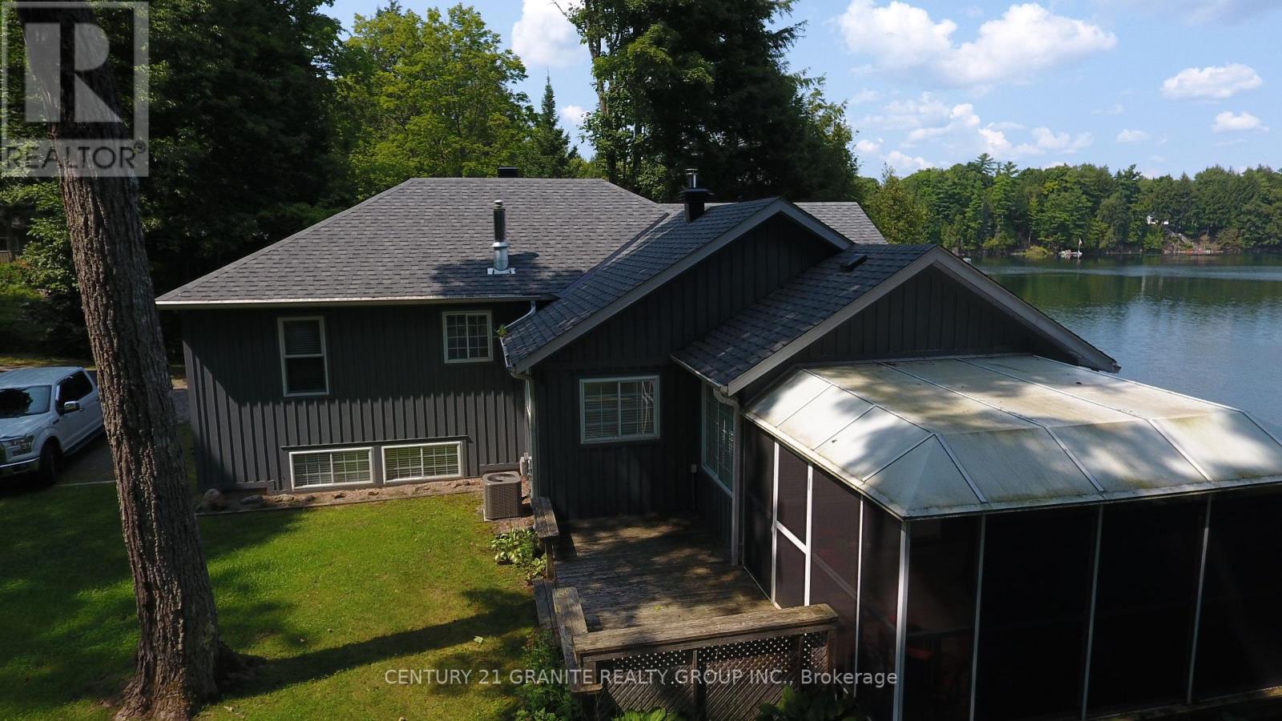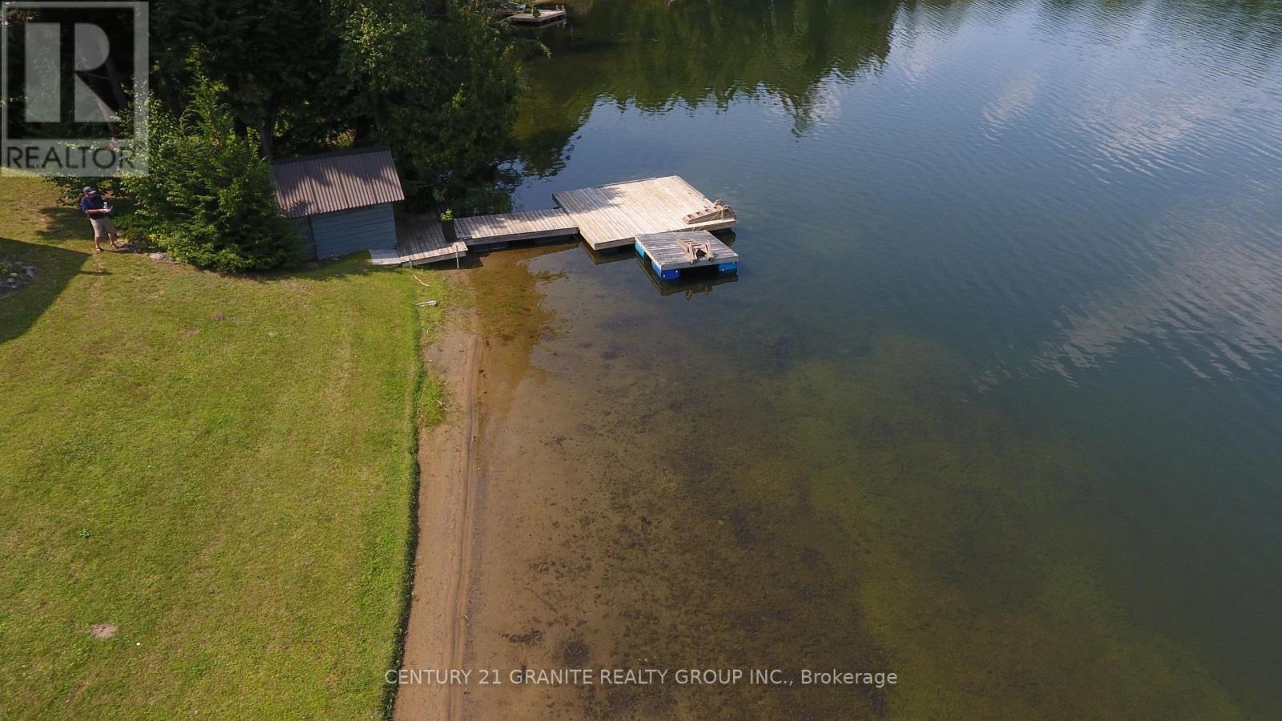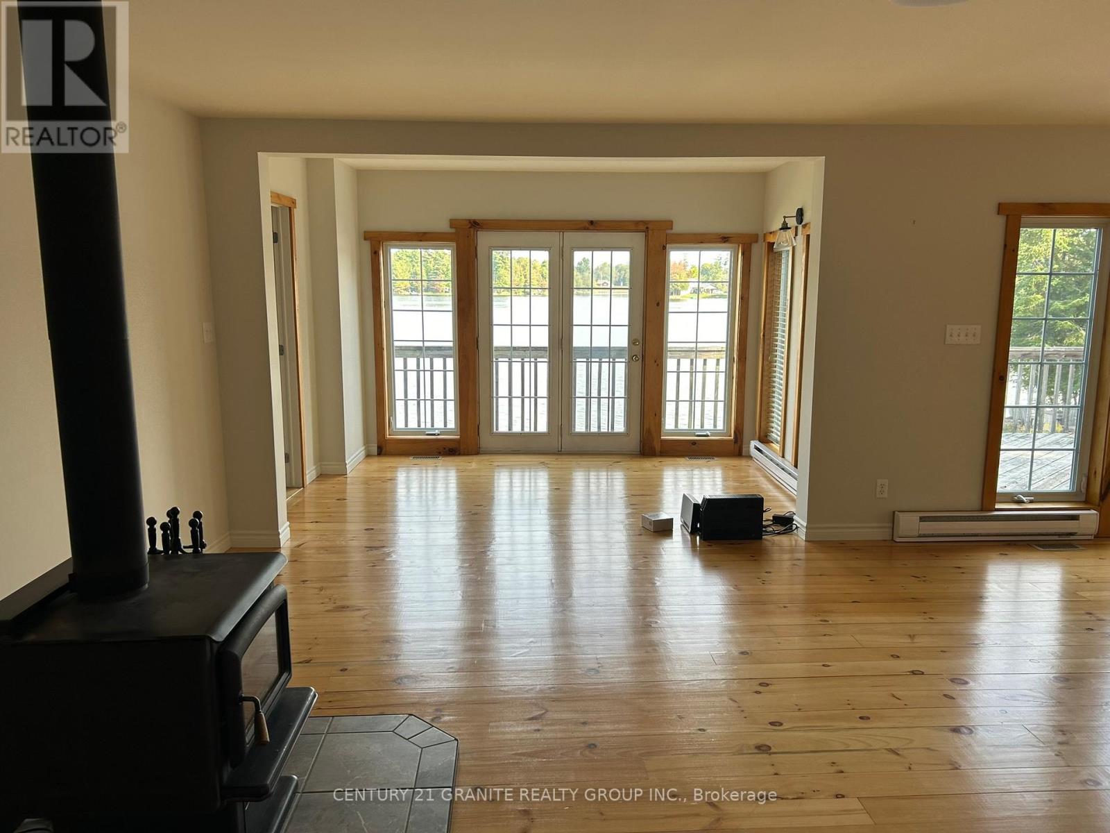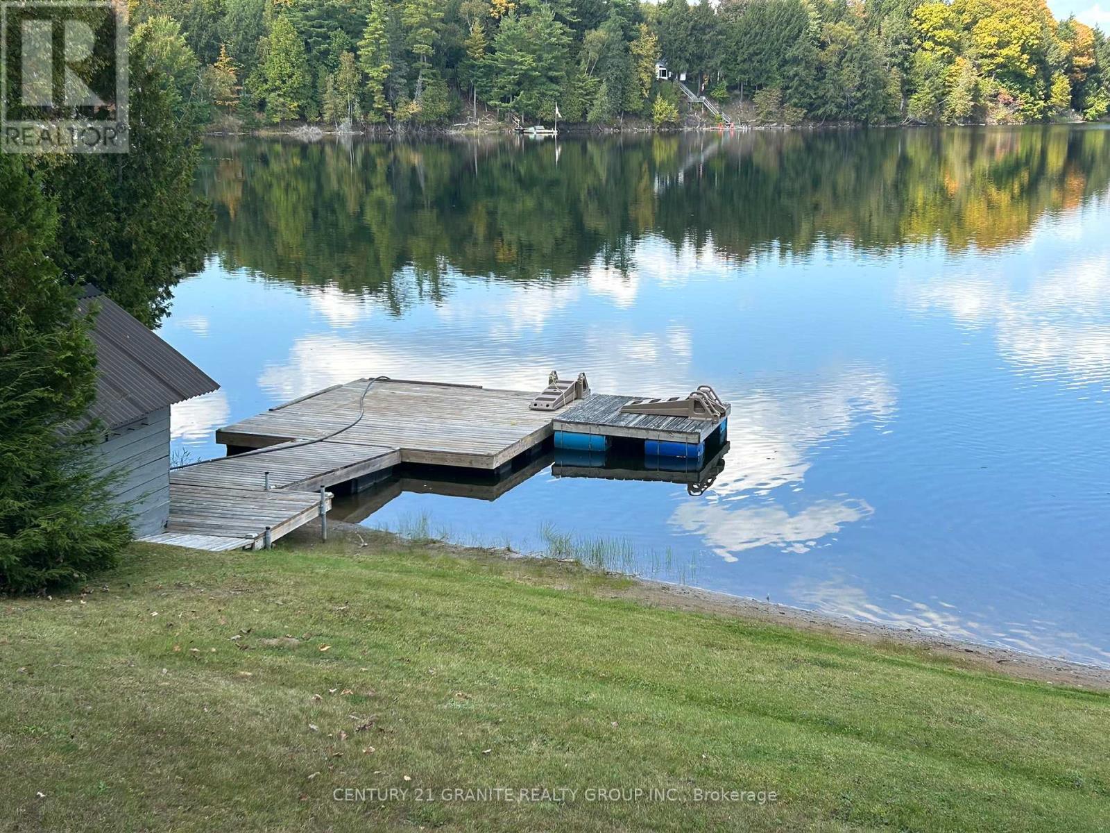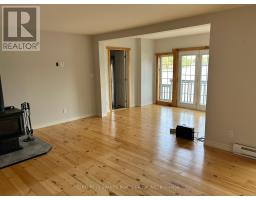52 Tait Lane N Bancroft, Ontario K0L 1C0
$850,000
Waterfront Home on Beautiful Tait Lake! This 3 bedroom, 2 bath home has everything you could ask for, - new roof in 2023, new drilled well and septic in 2024. Generac generator, newer granite counter tops in the kitchen, pine plank floors - all refinished, newer hot tub, and an amazing sand beach with docks to top things off. The Primary bedroom has patio doors to the large deck looking out over the lake, and with lots of windows in the open concept kitchen/dining/living room facing the lake. Fire pit at the waters edge for your evening enjoyment and hot tub in the closed in sun room to enjoy a glass of wine and relax. You won't be disappointed come have a look !! (id:50886)
Property Details
| MLS® Number | X9360618 |
| Property Type | Single Family |
| ParkingSpaceTotal | 3 |
| Structure | Boathouse, Dock |
| ViewType | Direct Water View |
| WaterFrontType | Waterfront |
Building
| BathroomTotal | 2 |
| BedroomsAboveGround | 3 |
| BedroomsTotal | 3 |
| Appliances | Dishwasher, Dryer, Hot Tub, Microwave, Refrigerator, Stove, Washer |
| ArchitecturalStyle | Bungalow |
| BasementDevelopment | Partially Finished |
| BasementFeatures | Walk Out |
| BasementType | N/a (partially Finished) |
| ConstructionStyleAttachment | Detached |
| CoolingType | Central Air Conditioning |
| ExteriorFinish | Wood |
| FireplacePresent | Yes |
| FlooringType | Carpeted, Ceramic, Vinyl |
| FoundationType | Block |
| HeatingFuel | Propane |
| HeatingType | Forced Air |
| StoriesTotal | 1 |
| SizeInterior | 1499.9875 - 1999.983 Sqft |
| Type | House |
Land
| AccessType | Year-round Access, Private Docking |
| Acreage | No |
| Sewer | Septic System |
| SizeDepth | 251 Ft |
| SizeFrontage | 125 Ft |
| SizeIrregular | 125 X 251 Ft |
| SizeTotalText | 125 X 251 Ft|1/2 - 1.99 Acres |
| ZoningDescription | 301 |
Rooms
| Level | Type | Length | Width | Dimensions |
|---|---|---|---|---|
| Second Level | Bathroom | 2.56 m | 2.36 m | 2.56 m x 2.36 m |
| Lower Level | Family Room | 6.93 m | 5.66 m | 6.93 m x 5.66 m |
| Main Level | Kitchen | 4.87 m | 2.43 m | 4.87 m x 2.43 m |
| Main Level | Dining Room | 4.8 m | 4.64 m | 4.8 m x 4.64 m |
| Main Level | Primary Bedroom | 3.88 m | 4.21 m | 3.88 m x 4.21 m |
| Main Level | Bedroom 2 | 3.22 m | 3.45 m | 3.22 m x 3.45 m |
| Main Level | Bedroom 3 | 3.25 m | 2 m | 3.25 m x 2 m |
| Main Level | Laundry Room | 2.13 m | 1.32 m | 2.13 m x 1.32 m |
| Main Level | Bathroom | 3.55 m | 2.74 m | 3.55 m x 2.74 m |
| Main Level | Living Room | 5.81 m | 7.16 m | 5.81 m x 7.16 m |
Utilities
| DSL* | Available |
| Electricity Connected | Connected |
| Telephone | Nearby |
https://www.realtor.ca/real-estate/27448982/52-tait-lane-n-bancroft
Interested?
Contact us for more information
Dave Reeves
Salesperson


