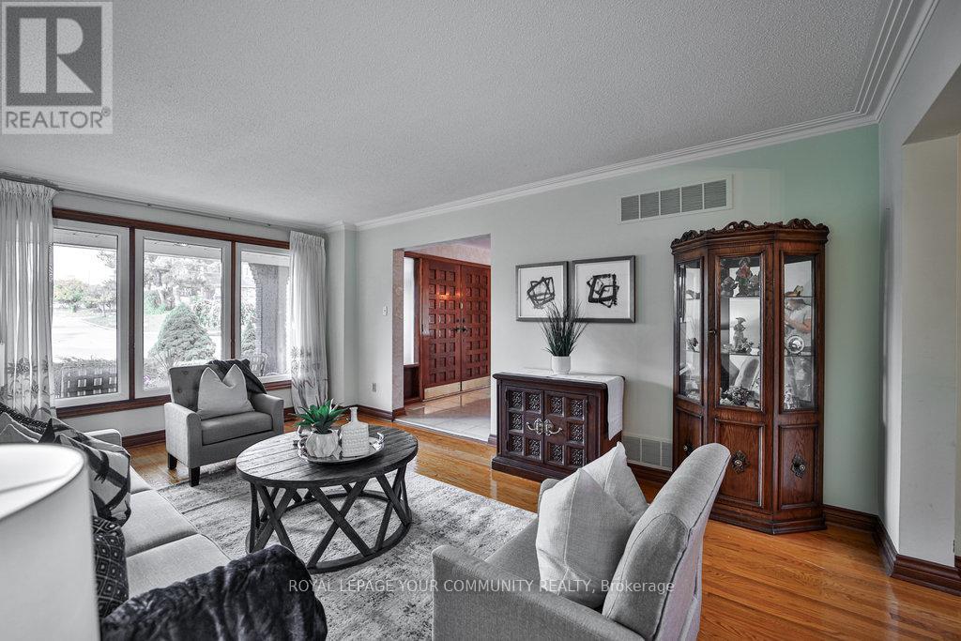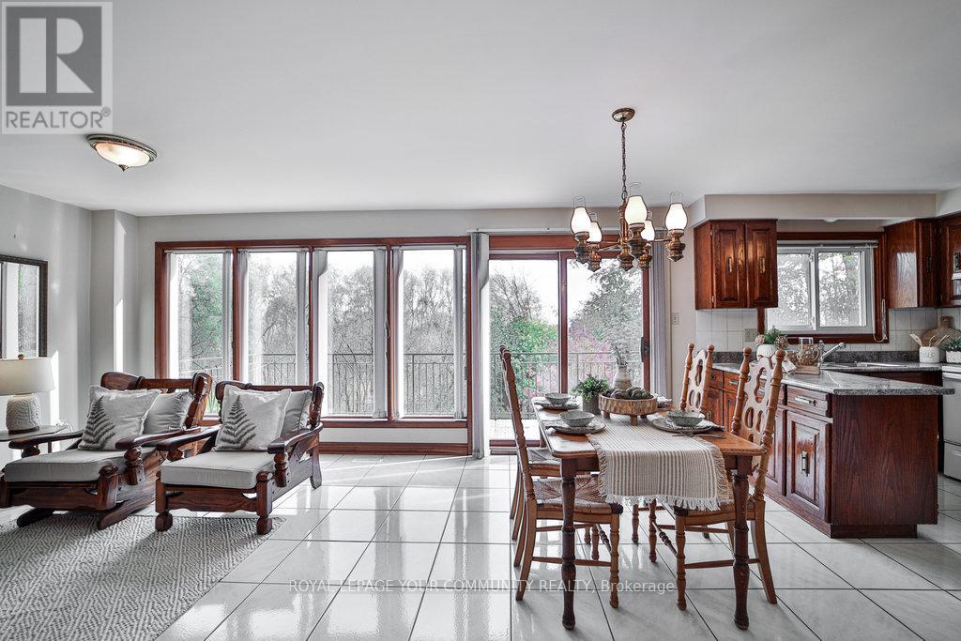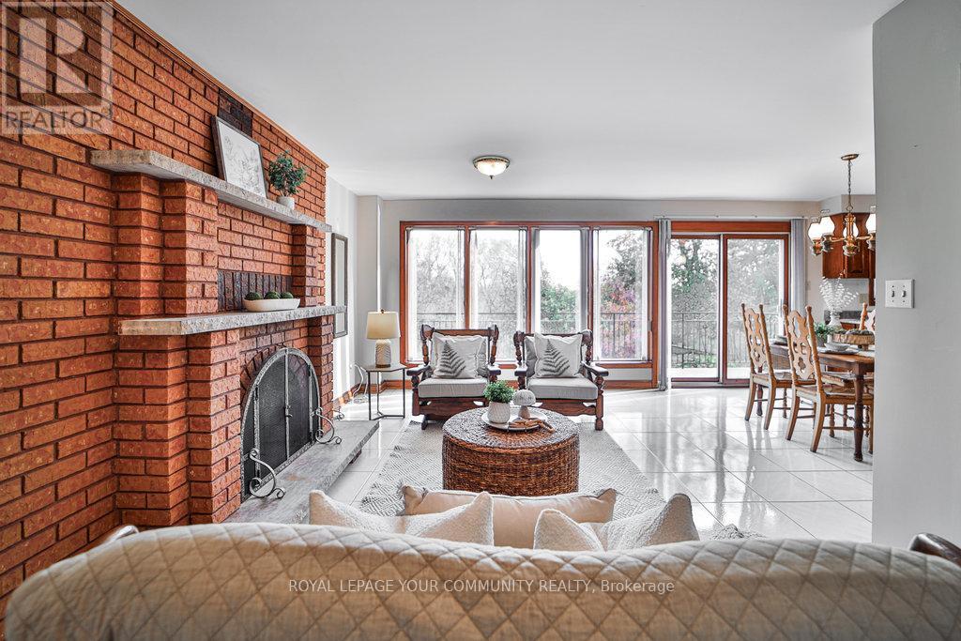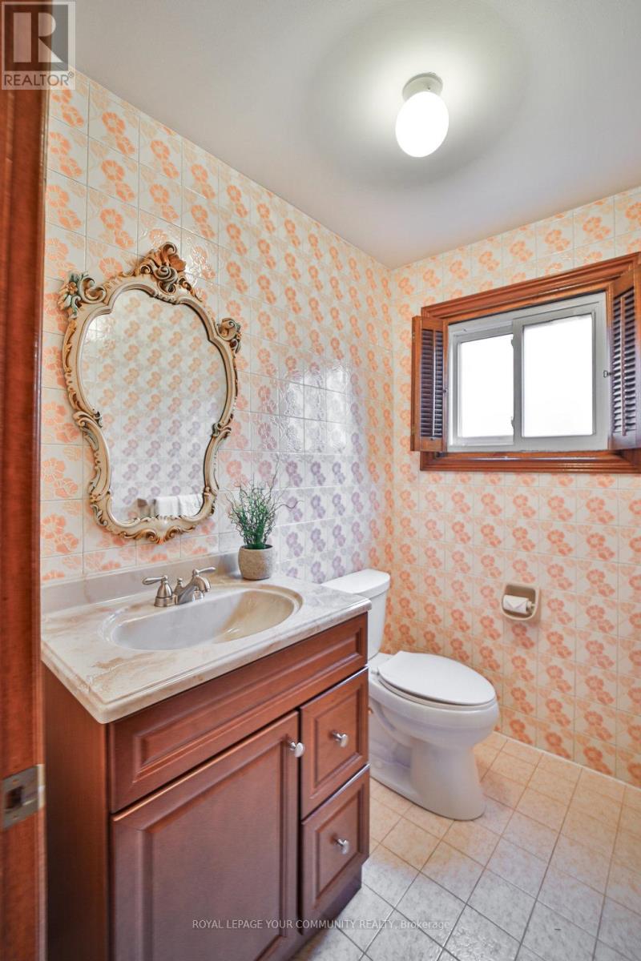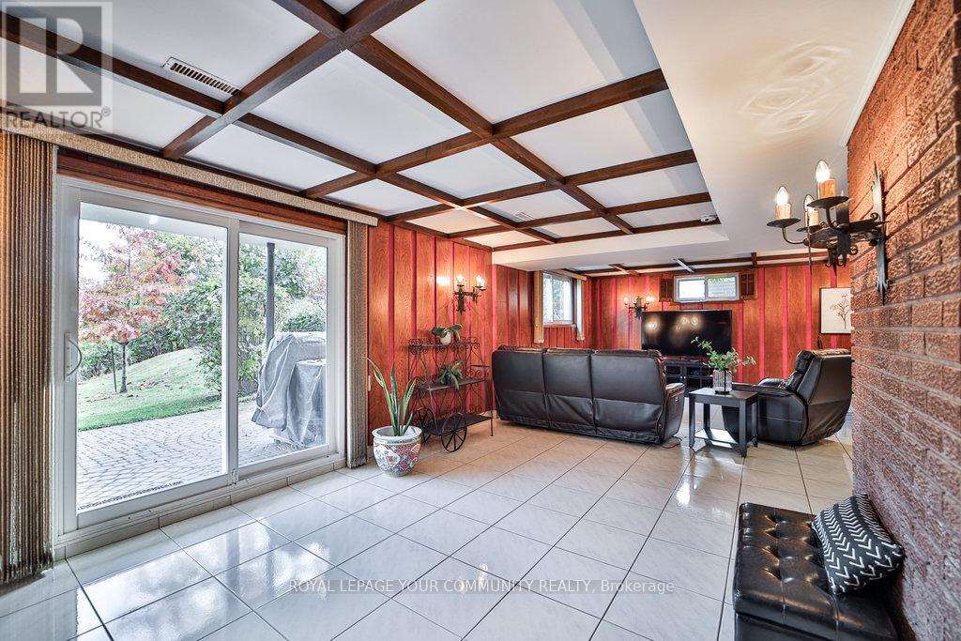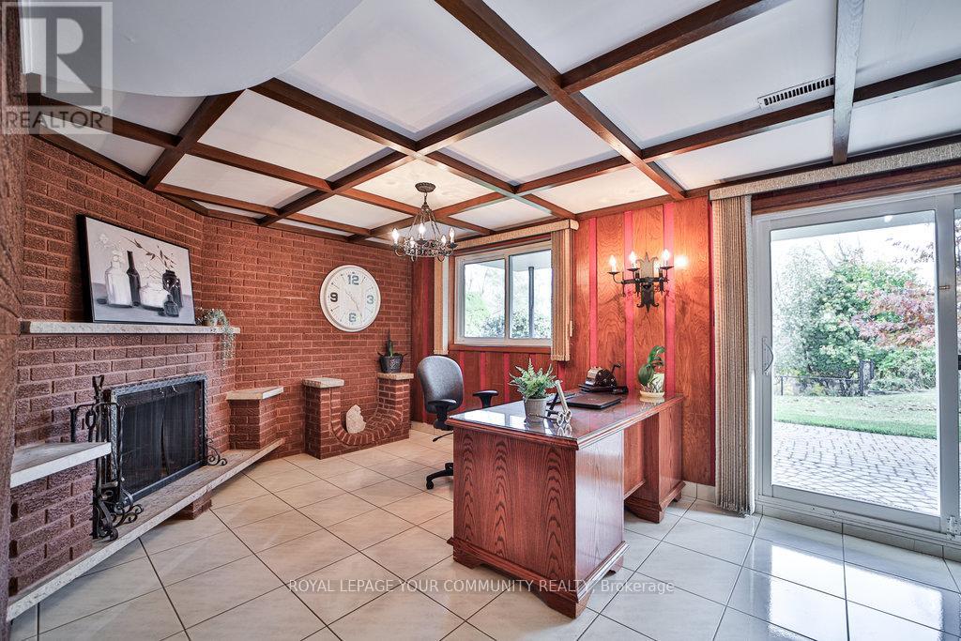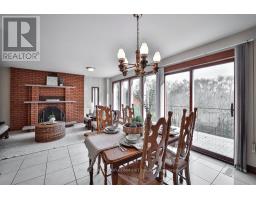21 Disan Court Toronto, Ontario M9V 4A5
$1,878,000
Humber River Ravine Lot! Rarely available! Property is beautifully landscaped on almost a 1/4 of an acre nestled on a private court in Etobicoke! Family oriented neighbourhood. Suits multi-generational family. Very well maintained 4 bedroom home with 2 family size kitchens, with over 3400 sq ft of living space. A 1975 custom home built with many upgrades by original homeowners! Circular staircase! Wrought iron accents! Solid wood kitchen cabinetry! Walk into spacious, high ceiling foyer, main floor 2pc bath, side entrance with walk out to garden. Open concept eat in kitchen and family room with fireplace, with walkout to balcony overlooking ravine & conservation lands! Spacious living & dining room with hardwood floors. 2nd floor has 4 bedrooms all with hardwood floors, Main bath with rough in for bidet, & spacious 24 ft primary bedroom with 3pc ensuite bath & large walk in closet. Spacious finished open concept lower level (Easily Converted to In Law suite) with large family kitchen, family room with wood beamed ceiling, & solid wood panelling & den with wood burning fireplace, 2pc bath, large walk-in pantry & cold room/cantina + walk out to large patio overlooking Humber River & Conservation Lands! Plenty of storage space! Oversized 2 car garage! Fenced in lot! Landscaped grounds with front &rear inground sprinkler system! Minutes to Hwy 401, Hwy 427, New Finch West LRT, Etobicoke North GO Station , Woodbridge shops, Toronto Pearson Airport, Humber College, Canadian Tire, Walmart & New Costco! **** EXTRAS **** Existing 2 Fridges, 2 Stoves, 2 b/i DW, & Washer & Dryer (all as is) & CVAC, Forced Air Gas Furnace( 2021) Central Air Conditioner (2017), Roof Reshingled in (2019), One Garage Door Opener & Remote, Front & Rear Inground sprinkler system (id:50886)
Property Details
| MLS® Number | W10249055 |
| Property Type | Single Family |
| Community Name | Thistletown-Beaumonde Heights |
| AmenitiesNearBy | Place Of Worship, Public Transit, Park |
| EquipmentType | Water Heater - Gas |
| Features | Wooded Area, Irregular Lot Size, Ravine |
| ParkingSpaceTotal | 6 |
| RentalEquipmentType | Water Heater - Gas |
Building
| BathroomTotal | 4 |
| BedroomsAboveGround | 4 |
| BedroomsTotal | 4 |
| Amenities | Fireplace(s) |
| Appliances | Garage Door Opener Remote(s), Water Heater |
| BasementDevelopment | Finished |
| BasementFeatures | Walk Out |
| BasementType | N/a (finished) |
| ConstructionStyleAttachment | Detached |
| CoolingType | Central Air Conditioning |
| ExteriorFinish | Brick |
| FireplacePresent | Yes |
| FireplaceTotal | 2 |
| FlooringType | Hardwood |
| FoundationType | Unknown |
| HalfBathTotal | 2 |
| HeatingFuel | Natural Gas |
| HeatingType | Forced Air |
| StoriesTotal | 2 |
| SizeInterior | 2499.9795 - 2999.975 Sqft |
| Type | House |
| UtilityWater | Municipal Water |
Parking
| Attached Garage |
Land
| Acreage | No |
| FenceType | Fenced Yard |
| LandAmenities | Place Of Worship, Public Transit, Park |
| LandscapeFeatures | Lawn Sprinkler, Landscaped |
| Sewer | Sanitary Sewer |
| SizeDepth | 139 Ft ,9 In |
| SizeFrontage | 28 Ft ,7 In |
| SizeIrregular | 28.6 X 139.8 Ft ; .223 Acres See Survey |
| SizeTotalText | 28.6 X 139.8 Ft ; .223 Acres See Survey|under 1/2 Acre |
Rooms
| Level | Type | Length | Width | Dimensions |
|---|---|---|---|---|
| Second Level | Primary Bedroom | 7.36 m | 3.59 m | 7.36 m x 3.59 m |
| Second Level | Bedroom 2 | 4.56 m | 3.77 m | 4.56 m x 3.77 m |
| Second Level | Bedroom 3 | 4.79 m | 3.46 m | 4.79 m x 3.46 m |
| Second Level | Bedroom 4 | 3.62 m | 3.46 m | 3.62 m x 3.46 m |
| Lower Level | Den | 5.2 m | 3.77 m | 5.2 m x 3.77 m |
| Lower Level | Cold Room | 6.76 m | 2 m | 6.76 m x 2 m |
| Lower Level | Kitchen | 3.59 m | 3.3 m | 3.59 m x 3.3 m |
| Lower Level | Family Room | 6.61 m | 5.74 m | 6.61 m x 5.74 m |
| Main Level | Living Room | 5.57 m | 3.59 m | 5.57 m x 3.59 m |
| Main Level | Dining Room | 3.88 m | 3.11 m | 3.88 m x 3.11 m |
| Main Level | Kitchen | 7.55 m | 5.5 m | 7.55 m x 5.5 m |
| Main Level | Family Room | 6.17 m | 3.46 m | 6.17 m x 3.46 m |
Utilities
| Cable | Installed |
| Sewer | Installed |
Interested?
Contact us for more information
Gladys Spizzirri
Broker
9411 Jane Street
Vaughan, Ontario L6A 4J3
Carla Spizzirri
Salesperson
9411 Jane Street
Vaughan, Ontario L6A 4J3










