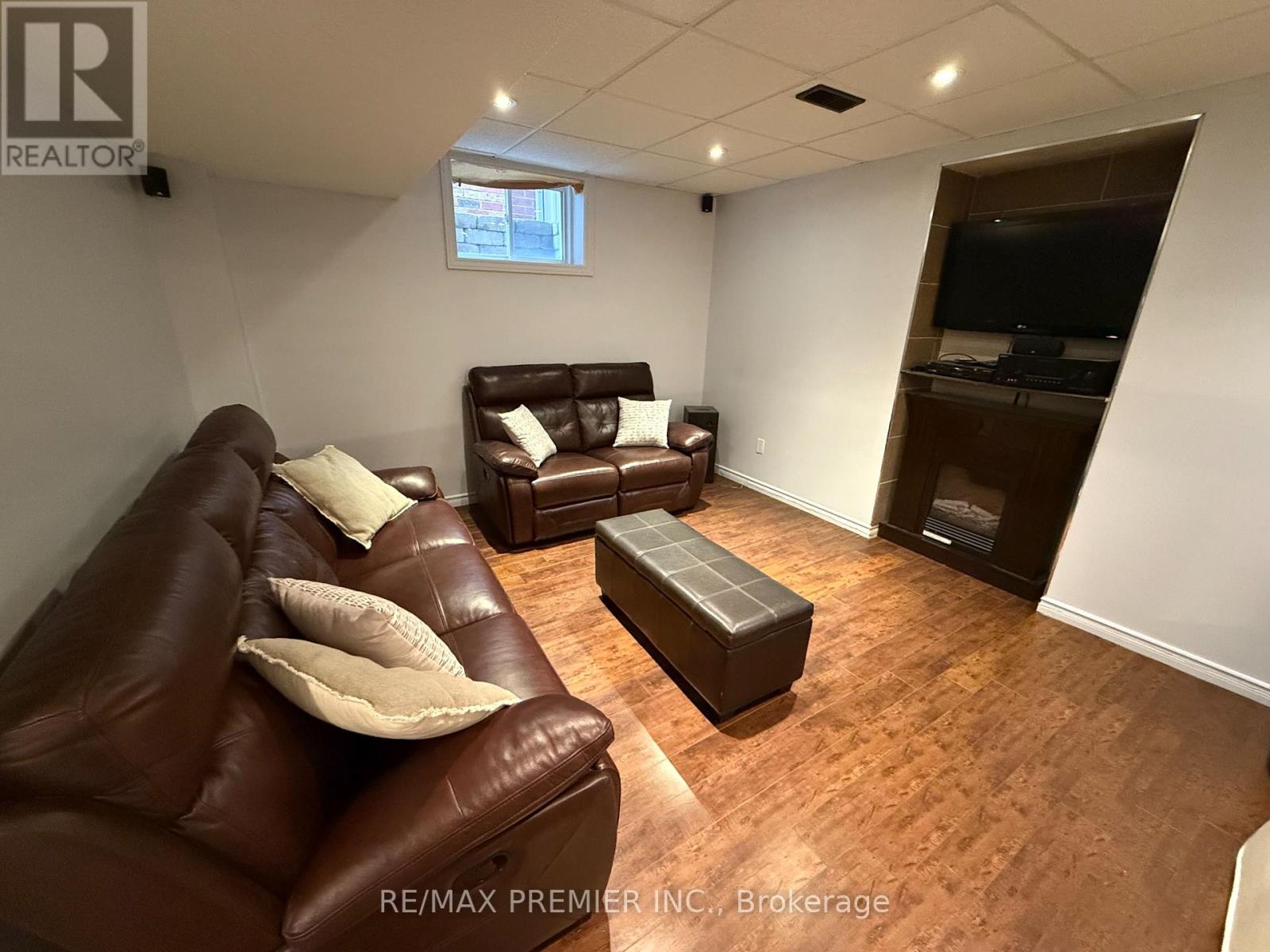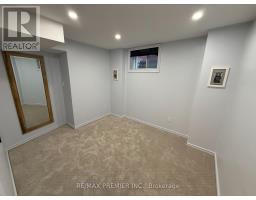Lower - 36 A.v. Nolan Drive Whitchurch-Stouffville, Ontario L4A 0W8
1 Bedroom
1 Bathroom
1099.9909 - 1499.9875 sqft
Fireplace
Central Air Conditioning
Forced Air
$1,800 Monthly
Beautifully furnished 1-bedroom, 1-bathroom basement apartment in a desirable Stouffville neighborhood. This inviting space offers the privacy of a seperate entrance, spacious living areas filled with ample natural light, and a large kitchen complete with full-sized appliances. Enjoy the added convenience of ensuite laundry, abundant storage throughout, and a designated parking space. This turnkey apartment combines comfort and style, nestled in a prime location with easy access to amenities, making it a perfect choice for those seeking a convenient and elegant lifestyle. (id:50886)
Property Details
| MLS® Number | N10256489 |
| Property Type | Single Family |
| Community Name | Stouffville |
| AmenitiesNearBy | Hospital, Park, Schools |
| ParkingSpaceTotal | 1 |
Building
| BathroomTotal | 1 |
| BedroomsAboveGround | 1 |
| BedroomsTotal | 1 |
| Appliances | Stove, Window Coverings |
| BasementFeatures | Apartment In Basement |
| BasementType | N/a |
| ConstructionStyleAttachment | Detached |
| CoolingType | Central Air Conditioning |
| ExteriorFinish | Brick |
| FireplacePresent | Yes |
| FlooringType | Laminate, Tile, Carpeted |
| FoundationType | Concrete |
| HeatingFuel | Natural Gas |
| HeatingType | Forced Air |
| SizeInterior | 1099.9909 - 1499.9875 Sqft |
| Type | House |
| UtilityWater | Municipal Water |
Parking
| Garage |
Land
| Acreage | No |
| LandAmenities | Hospital, Park, Schools |
| Sewer | Sanitary Sewer |
Rooms
| Level | Type | Length | Width | Dimensions |
|---|---|---|---|---|
| Basement | Living Room | 3.56 m | 4.42 m | 3.56 m x 4.42 m |
| Basement | Kitchen | 3.48 m | 3.33 m | 3.48 m x 3.33 m |
| Basement | Bedroom | 3.56 m | 3.2 m | 3.56 m x 3.2 m |
| Basement | Laundry Room | 3.12 m | 2.57 m | 3.12 m x 2.57 m |
| Basement | Bathroom | 2.39 m | 1.5 m | 2.39 m x 1.5 m |
Interested?
Contact us for more information
Andrew Curci
Salesperson
RE/MAX Premier Inc.
9100 Jane St Bldg L #77
Vaughan, Ontario L4K 0A4
9100 Jane St Bldg L #77
Vaughan, Ontario L4K 0A4































