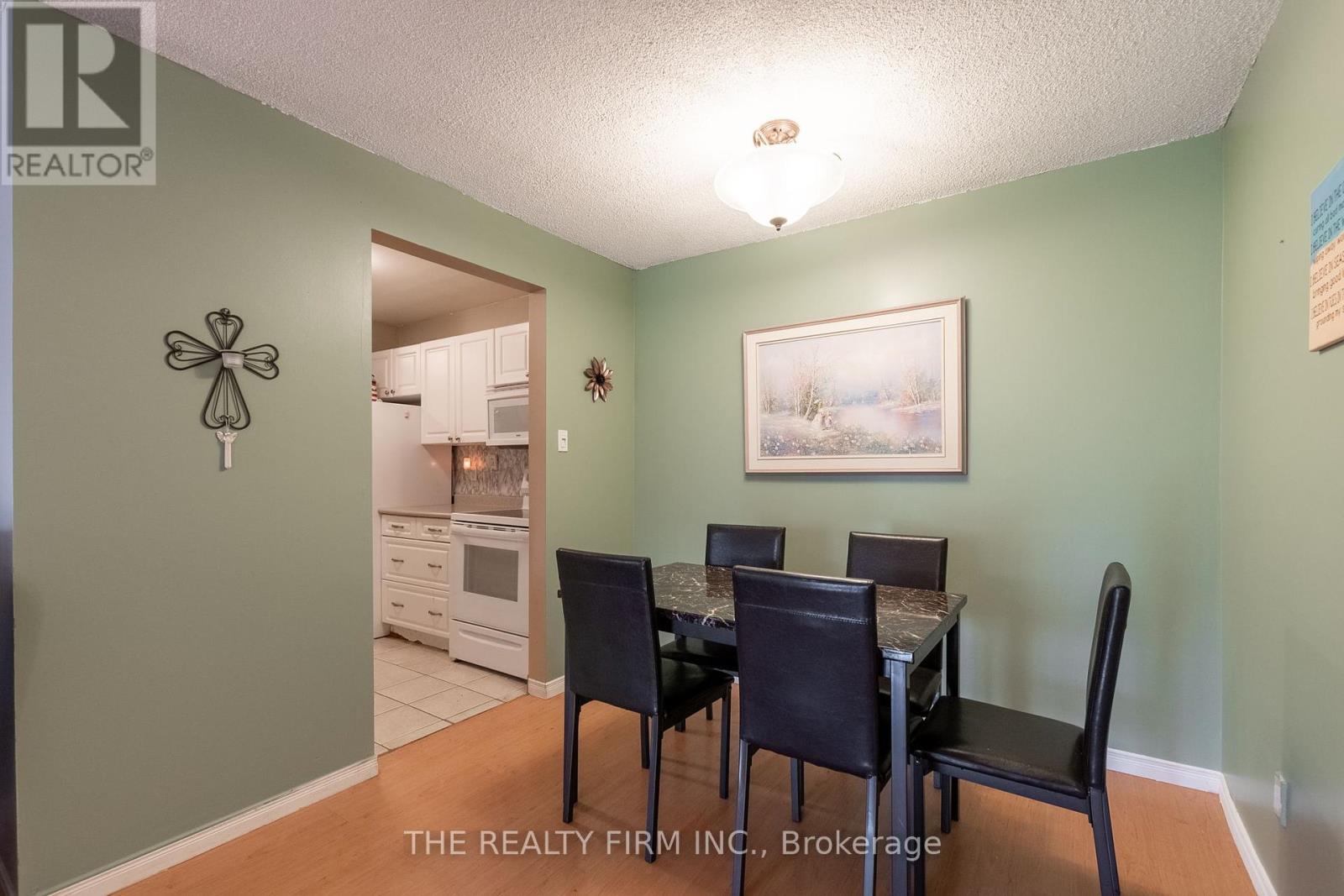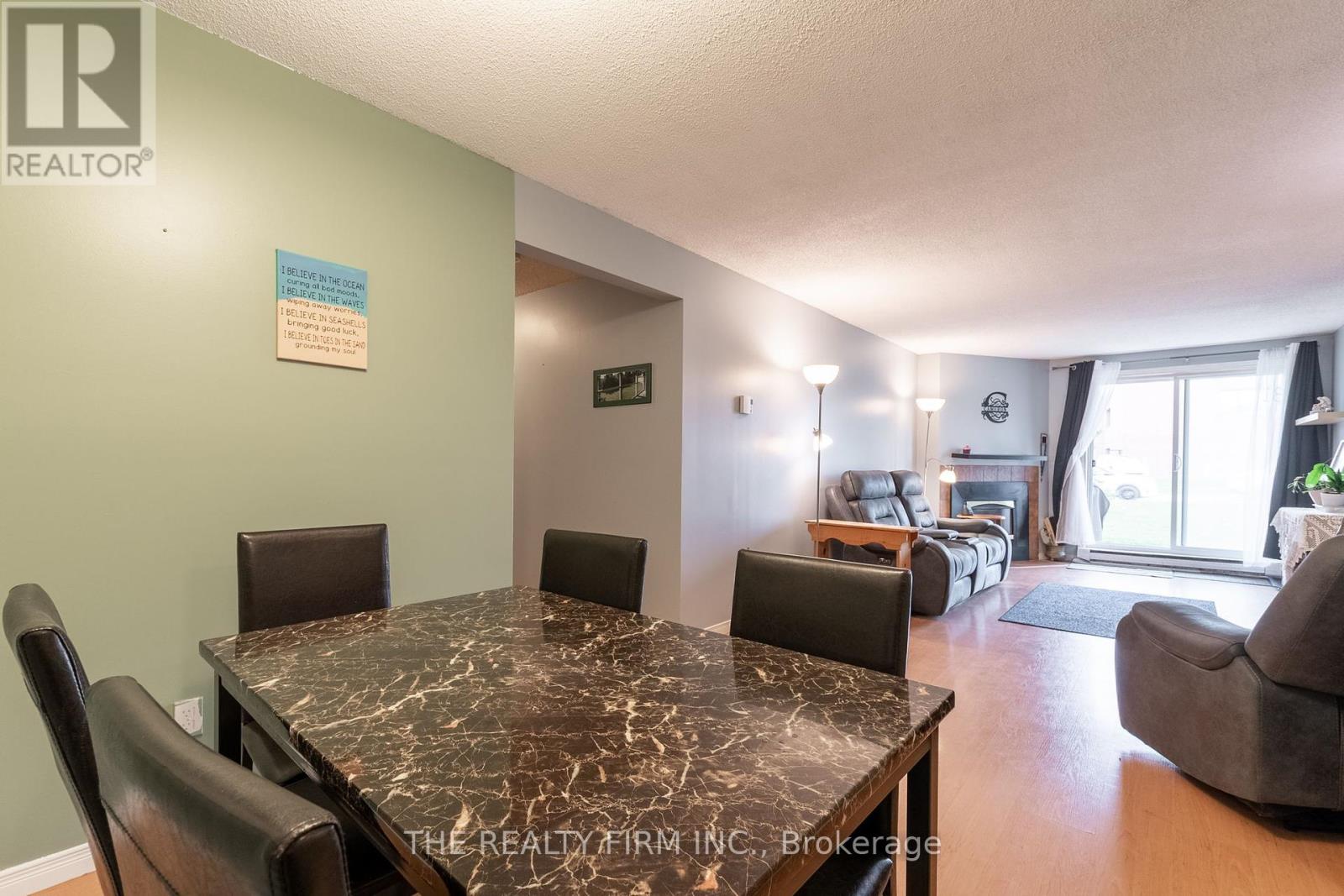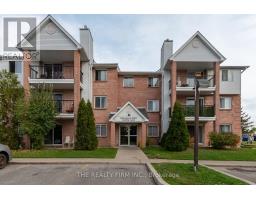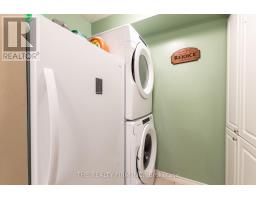81 - 1096 Jalna Boulevard London, Ontario N6E 3B8
$299,900Maintenance, Water, Insurance, Parking
$581.93 Monthly
Maintenance, Water, Insurance, Parking
$581.93 MonthlyHighly desirable White Oaks apartment--main floor; no stairs and yes, 3 bedrooms; 2 baths--welcome to 81-1096 Jalna Boulevard. This condo is close to everything--White Oaks Mall, the Whale Pool Community Center, skate park, many grocery options and restaurants to choose from. 4 minute drive to the 401. This suite has a lovely flow, right from the front door, passing by a large storage area, the first bedroom and a coat closet. The rest of this home opens to an open concept area with both dining and living spaces; exiting out onto a large patio with attractive pavers. The kitchen comes with all appliances including a washer/dryer nook with good shelving! In the summer you and your guests can take advantage of the large pool on those hot days. This is a White Oaks gem and won't last long! (id:50886)
Property Details
| MLS® Number | X10270365 |
| Property Type | Single Family |
| Community Name | South X |
| AmenitiesNearBy | Hospital, Park, Public Transit, Schools |
| CommunityFeatures | Pet Restrictions, Community Centre |
| Features | Balcony |
| ParkingSpaceTotal | 1 |
| PoolType | Outdoor Pool |
Building
| BathroomTotal | 2 |
| BedroomsAboveGround | 3 |
| BedroomsTotal | 3 |
| Amenities | Visitor Parking |
| Appliances | Water Heater, Intercom, Dishwasher, Dryer, Freezer, Stove, Washer |
| ExteriorFinish | Brick |
| FireplacePresent | Yes |
| HalfBathTotal | 1 |
| HeatingFuel | Electric |
| HeatingType | Baseboard Heaters |
| SizeInterior | 999.992 - 1198.9898 Sqft |
| Type | Apartment |
Land
| Acreage | No |
| LandAmenities | Hospital, Park, Public Transit, Schools |
| ZoningDescription | R8-3 |
Rooms
| Level | Type | Length | Width | Dimensions |
|---|---|---|---|---|
| Ground Level | Living Room | 5.71 m | 3.48 m | 5.71 m x 3.48 m |
| Ground Level | Kitchen | 3.65 m | 2.43 m | 3.65 m x 2.43 m |
| Ground Level | Dining Room | 2.74 m | 3.17 m | 2.74 m x 3.17 m |
| Ground Level | Bedroom 2 | 3.75 m | 3.04 m | 3.75 m x 3.04 m |
| Ground Level | Bedroom 3 | 4.34 m | 2.66 m | 4.34 m x 2.66 m |
| Ground Level | Primary Bedroom | 5.18 m | 2.59 m | 5.18 m x 2.59 m |
https://www.realtor.ca/real-estate/27605350/81-1096-jalna-boulevard-london-south-x
Interested?
Contact us for more information
Jennifer Long
Salesperson









































