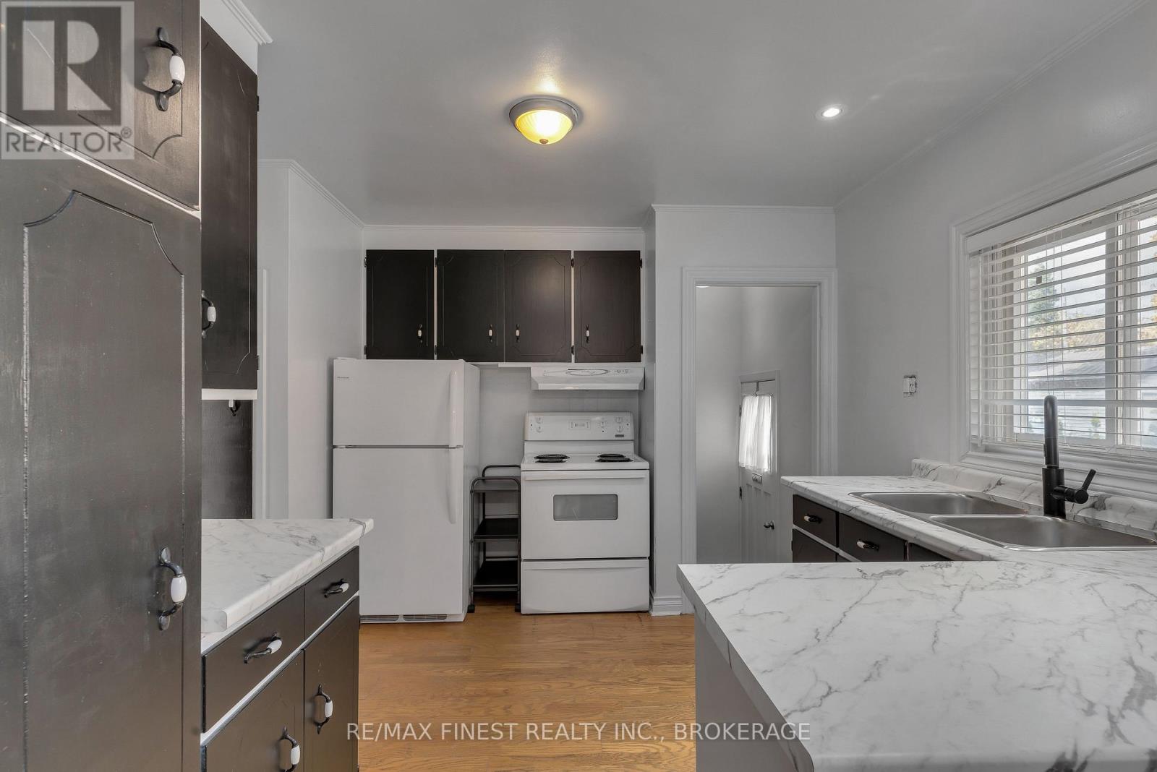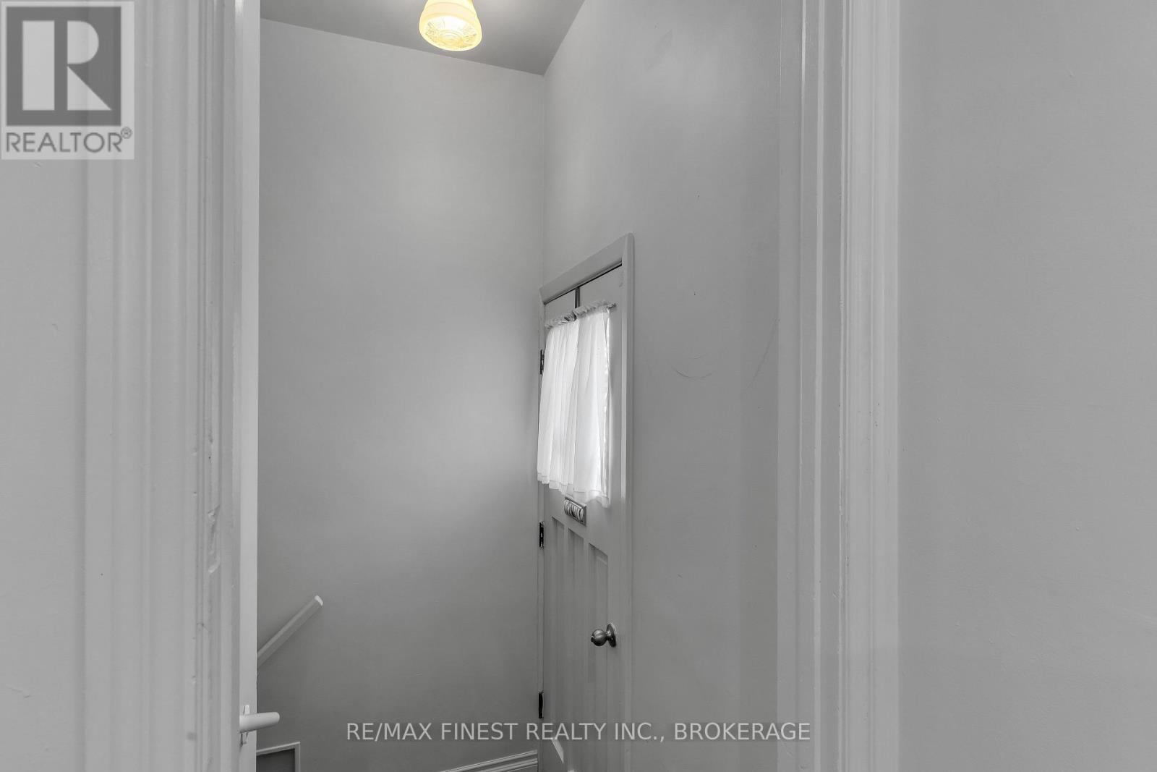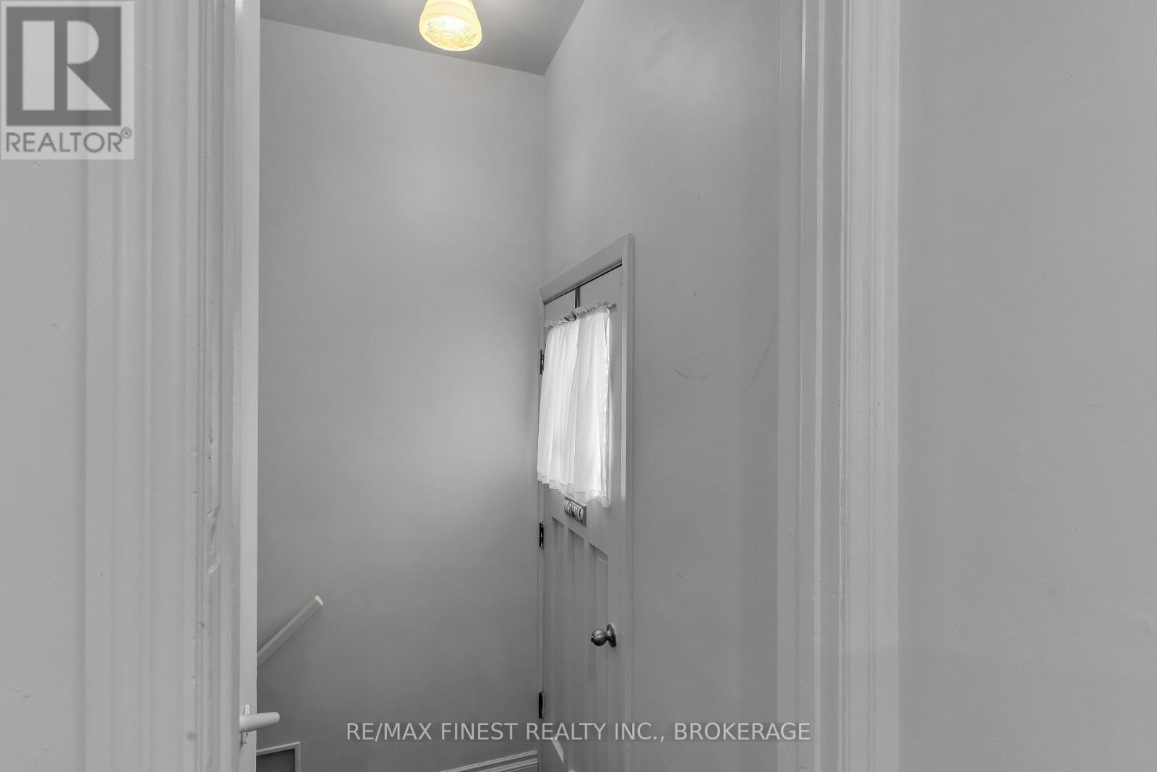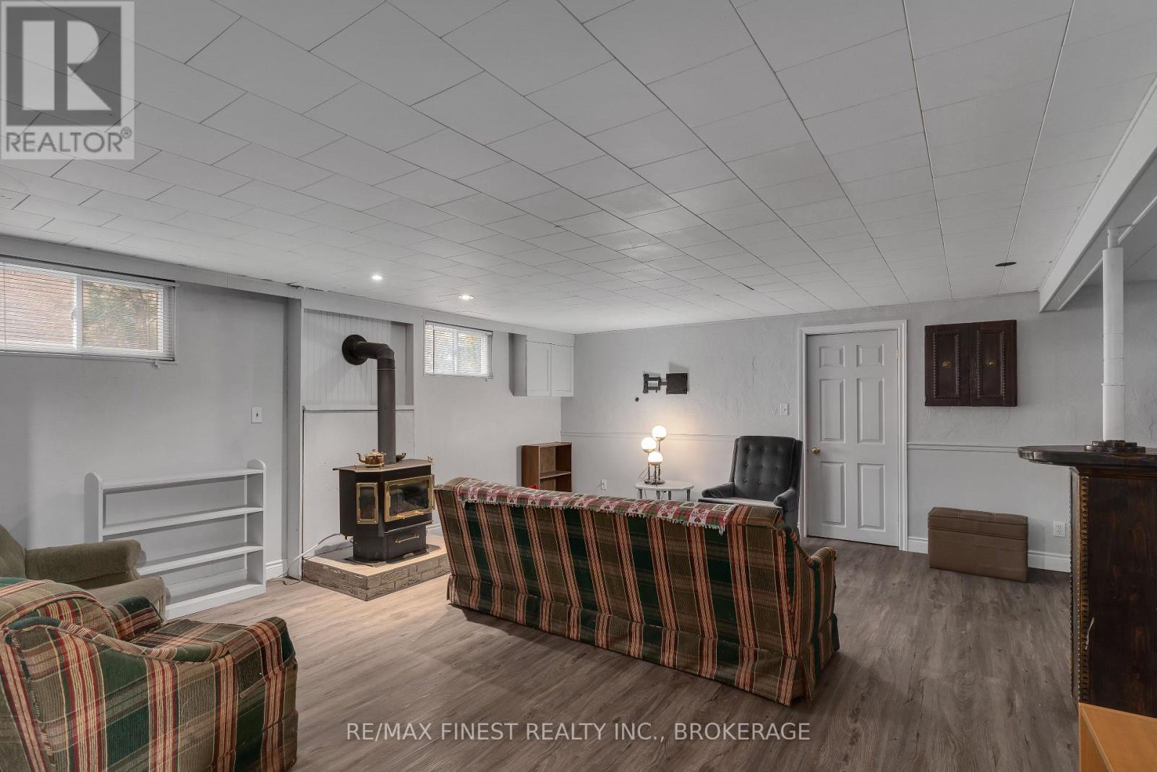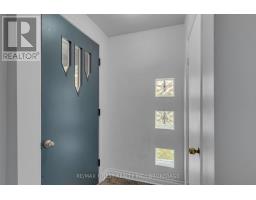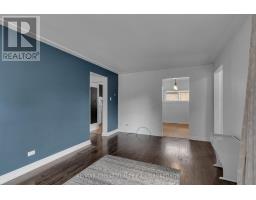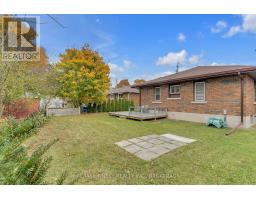197 Marilyn Avenue Greater Napanee, Ontario K7R 2L2
$454,900
Welcome to 197 Marilyn Ave, a lovely red brick bungalow nestled in a peaceful neighbourhood in Napanee. This 3-bedroom, 1.5-bathroom home is filled with natural light and offers a practical layout with bright, spacious rooms and hardwood flooring in some of the main floor areas. The main floor includes three bedrooms, a full bathroom, and an inviting living room. The kitchen opens up to a small dining area at the front of the home, creating a welcoming and functional space for everyday meals and gatherings. A side entrance off the driveway provides access to both the main level and the partially finished basement, offering excellent potential for an in-law suite opportunity. Downstairs, the basement expands the living space with a large rec room, complete with a fireplace, wet bar, and convenient half bath ideal for hosting or creating a comfortable retreat. Families and individuals alike will appreciate the close proximity to local schools, parks, and recreational facilities, adding convenience to the homes quiet setting. Whether you are a first-time buyer or looking to downsize, this charming red brick bungalow at 197 Marilyn Ave is a wonderful place to call home! **** EXTRAS **** NIL (id:50886)
Property Details
| MLS® Number | X10274368 |
| Property Type | Single Family |
| Community Name | Greater Napanee |
| Features | Lane |
| ParkingSpaceTotal | 3 |
Building
| BathroomTotal | 2 |
| BedroomsAboveGround | 3 |
| BedroomsTotal | 3 |
| Appliances | Water Heater, Dryer, Refrigerator, Stove, Washer |
| ArchitecturalStyle | Bungalow |
| BasementDevelopment | Partially Finished |
| BasementType | N/a (partially Finished) |
| ConstructionStyleAttachment | Detached |
| CoolingType | Central Air Conditioning |
| ExteriorFinish | Brick |
| FireplacePresent | Yes |
| FireplaceTotal | 1 |
| FoundationType | Block |
| HalfBathTotal | 1 |
| HeatingFuel | Natural Gas |
| HeatingType | Forced Air |
| StoriesTotal | 1 |
| SizeInterior | 699.9943 - 1099.9909 Sqft |
| Type | House |
| UtilityWater | Municipal Water |
Land
| Acreage | No |
| Sewer | Sanitary Sewer |
| SizeDepth | 100 Ft |
| SizeFrontage | 50 Ft |
| SizeIrregular | 50 X 100 Ft |
| SizeTotalText | 50 X 100 Ft |
| ZoningDescription | R1 |
Rooms
| Level | Type | Length | Width | Dimensions |
|---|---|---|---|---|
| Basement | Recreational, Games Room | 4.75 m | 6.78 m | 4.75 m x 6.78 m |
| Basement | Other | 8.18 m | 3.94 m | 8.18 m x 3.94 m |
| Basement | Other | 3.42 m | 4.55 m | 3.42 m x 4.55 m |
| Basement | Cold Room | 4.88 m | 1.26 m | 4.88 m x 1.26 m |
| Basement | Laundry Room | 3.37 m | 2.89 m | 3.37 m x 2.89 m |
| Main Level | Bathroom | 1.49 m | 2.31 m | 1.49 m x 2.31 m |
| Main Level | Bedroom | 3.72 m | 3.59 m | 3.72 m x 3.59 m |
| Main Level | Bedroom 2 | 3.3 m | 2.74 m | 3.3 m x 2.74 m |
| Main Level | Bedroom 3 | 3.33 m | 3.34 m | 3.33 m x 3.34 m |
| Main Level | Dining Room | 2.92 m | 1 m | 2.92 m x 1 m |
| Main Level | Kitchen | 3.72 m | 3.42 m | 3.72 m x 3.42 m |
| Main Level | Living Room | 5.19 m | 3.43 m | 5.19 m x 3.43 m |
Utilities
| Cable | Installed |
| Sewer | Installed |
https://www.realtor.ca/real-estate/27605336/197-marilyn-avenue-greater-napanee-greater-napanee
Interested?
Contact us for more information
Lindsay Wilbraham
Broker
200 Industrial Blvd.
Napanee, Ontario K7R 3Y9














