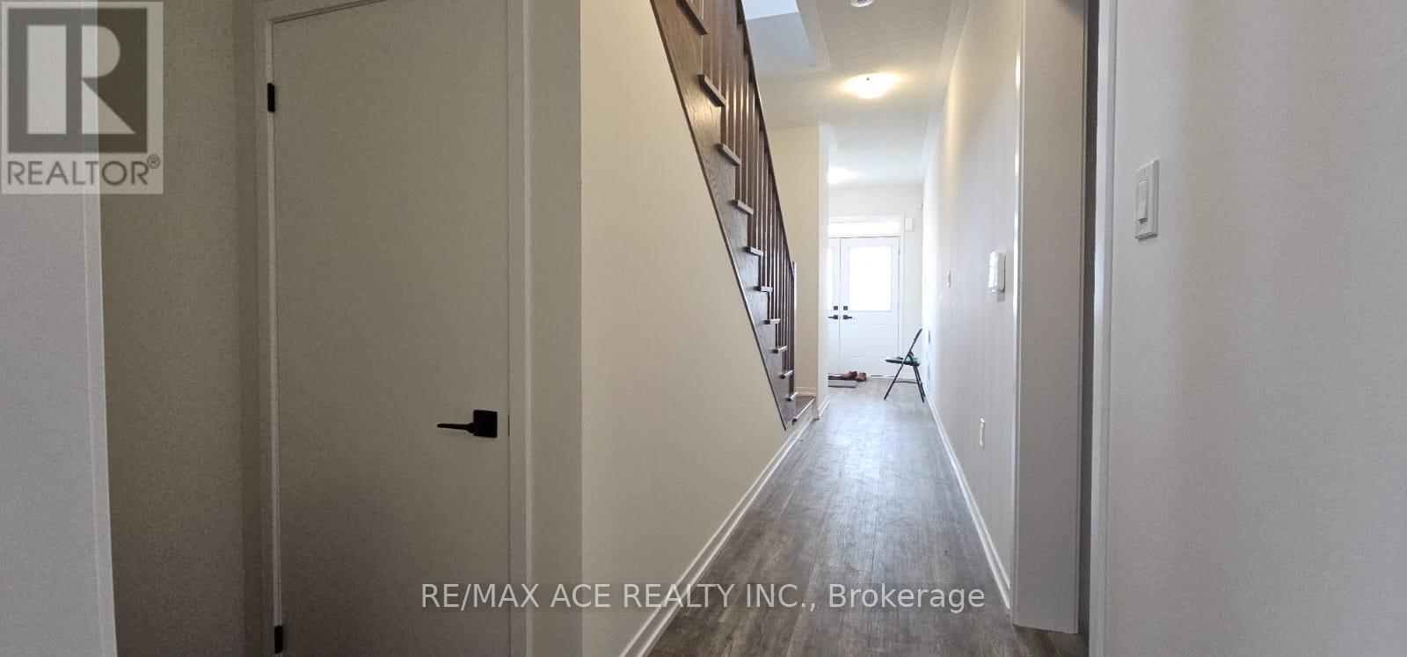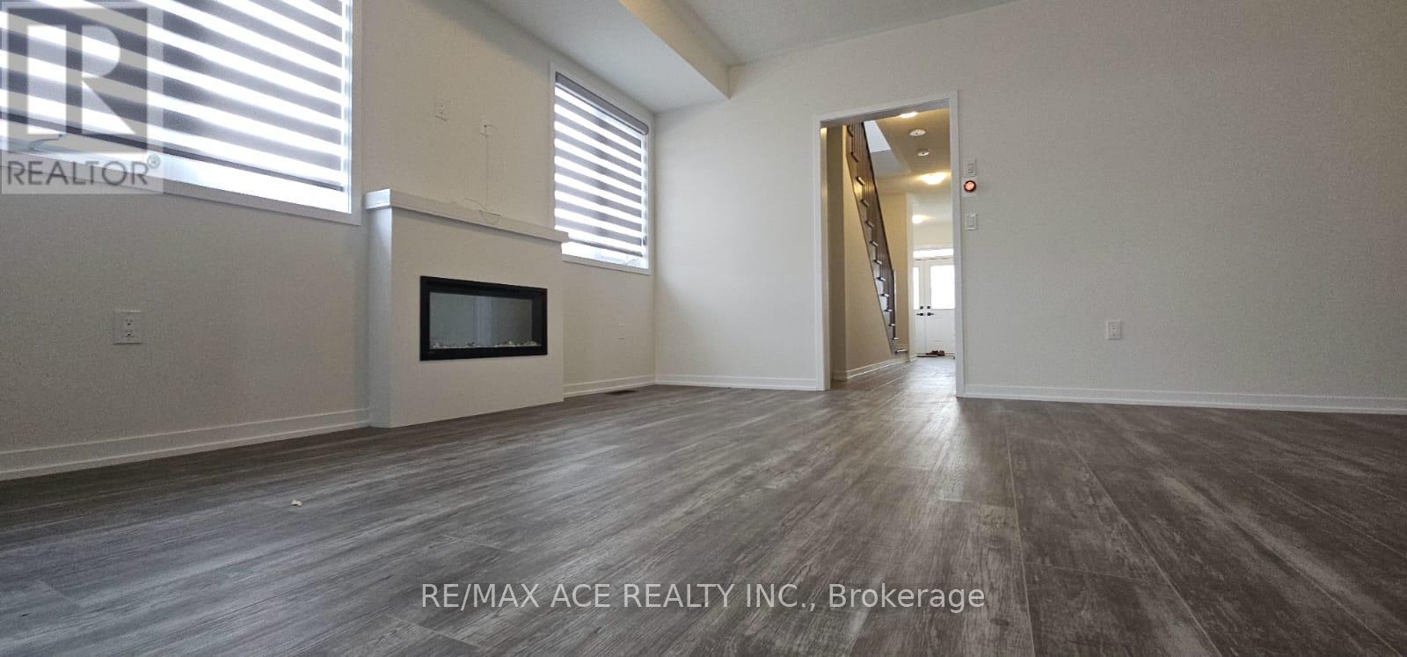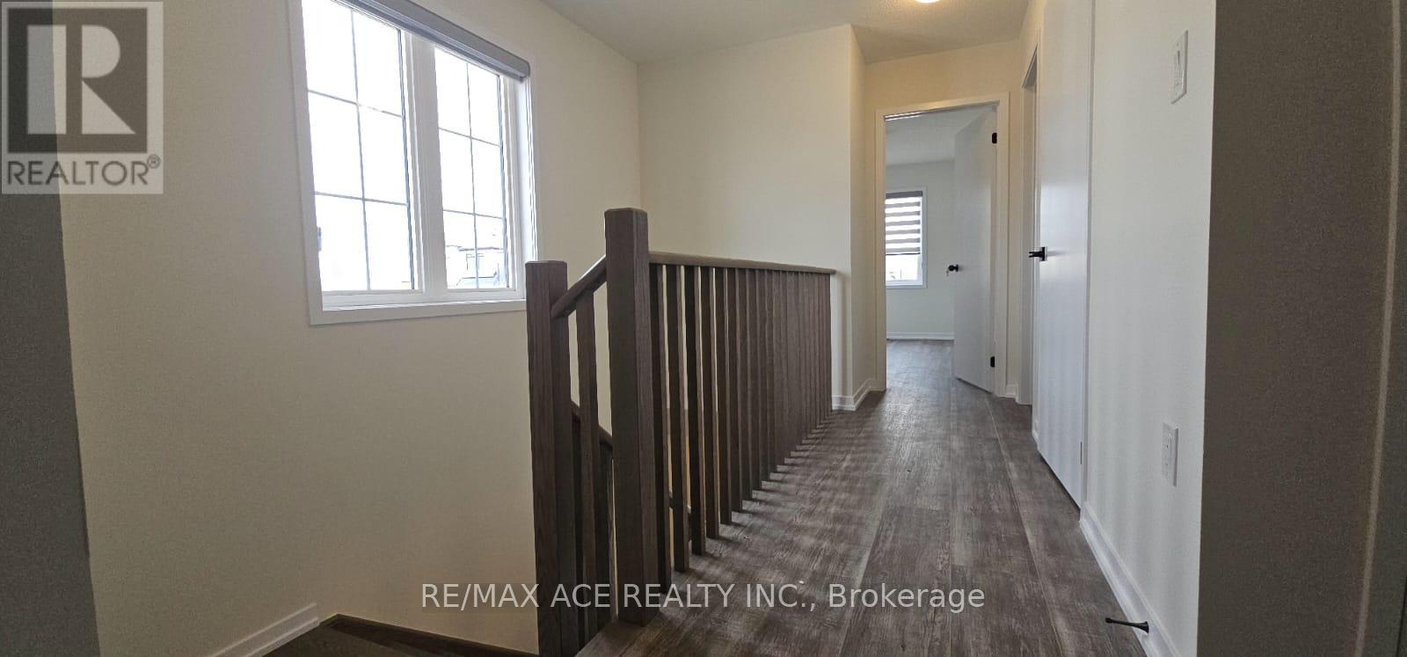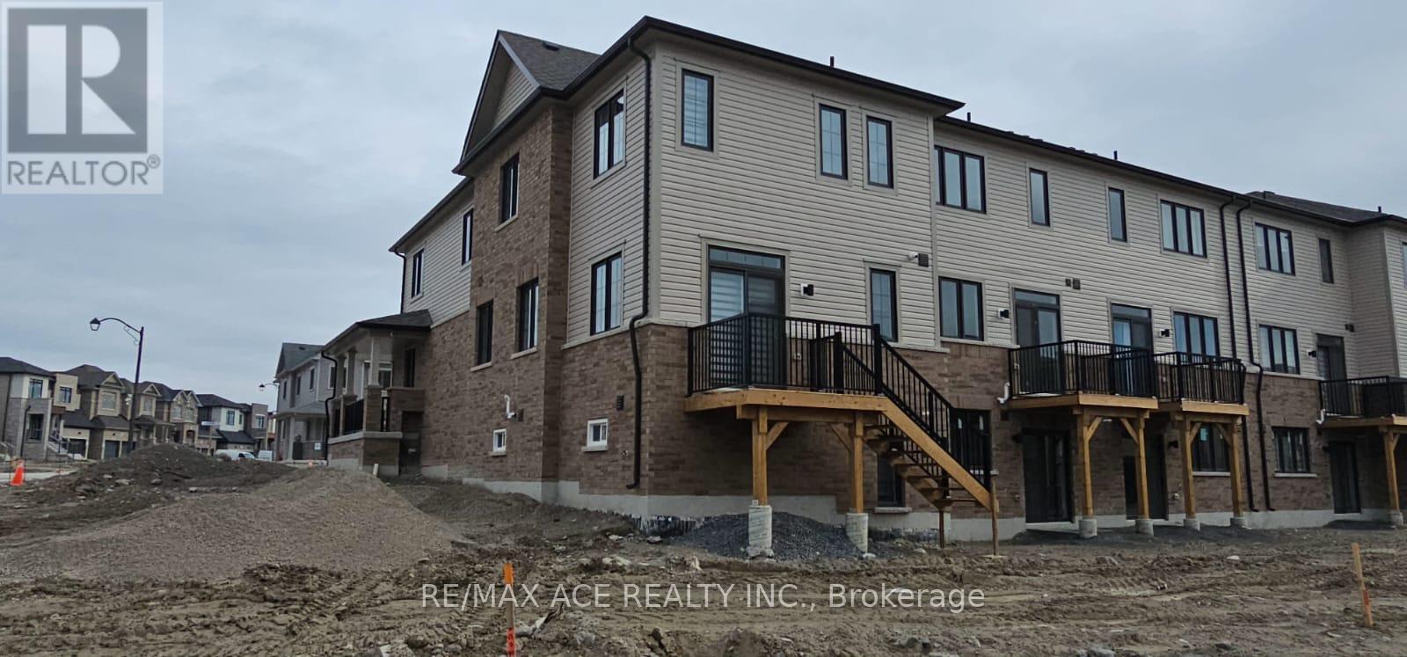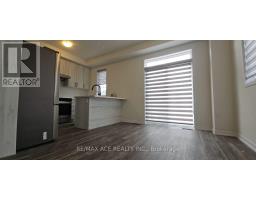2102 Cayenne Street Oshawa, Ontario L1H 8L7
$3,250 Monthly
Welcome to this gorgeous, Band New, never lived in a Modern 4 Bedrooms 3 Washrooms 2 Story Townhome, in North Oshawa. Excellent location! Beautiful Hardwood Flooring throughout Stylish Kitchen with Brand New Appliances Ring Doorbell, Camera for Garage Opener. Located Oshawa North for all your shopping needs Close to Oshawa GO Station for easy commuting Surrounded by parks like Stonecrest Park and Sherwood Park Nearby top-rated schools like Elsie McGill Public School and Maxwell Heights Secondary School. Quick access to Highway 407 and Highway 401 for smooth travel. Close to recreational facilities like Del park Homes Centre with pools, gyms, and arenas Don't miss out on this amazing opportunity to live in a Beautiful, brand-new home! **** EXTRAS **** Bell High speed Fiber Internet till Sep.2025 (id:50886)
Property Details
| MLS® Number | E10245931 |
| Property Type | Single Family |
| Community Name | Kedron |
| AmenitiesNearBy | Park, Public Transit, Schools |
| ParkingSpaceTotal | 2 |
Building
| BathroomTotal | 3 |
| BedroomsAboveGround | 4 |
| BedroomsTotal | 4 |
| Appliances | Blinds, Dryer, Garage Door Opener, Humidifier, Range, Refrigerator, Stove, Washer |
| BasementDevelopment | Unfinished |
| BasementType | N/a (unfinished) |
| ConstructionStyleAttachment | Attached |
| ExteriorFinish | Brick, Vinyl Siding |
| FireplacePresent | Yes |
| FireplaceTotal | 1 |
| FoundationType | Concrete |
| HalfBathTotal | 1 |
| HeatingFuel | Natural Gas |
| HeatingType | Forced Air |
| StoriesTotal | 2 |
| Type | Row / Townhouse |
| UtilityWater | Municipal Water |
Parking
| Attached Garage |
Land
| Acreage | No |
| LandAmenities | Park, Public Transit, Schools |
| Sewer | Sanitary Sewer |
Rooms
| Level | Type | Length | Width | Dimensions |
|---|---|---|---|---|
| Second Level | Primary Bedroom | 3.87 m | 3.84 m | 3.87 m x 3.84 m |
| Second Level | Bedroom 2 | 2.71 m | 4.91 m | 2.71 m x 4.91 m |
| Second Level | Bedroom 3 | 2.47 m | 3.96 m | 2.47 m x 3.96 m |
| Second Level | Bedroom 4 | 3.05 m | 3.05 m | 3.05 m x 3.05 m |
| Main Level | Great Room | 5.52 m | 4.14 m | 5.52 m x 4.14 m |
| Main Level | Kitchen | 2.56 m | 3.35 m | 2.56 m x 3.35 m |
| Main Level | Eating Area | 2.96 m | 3.35 m | 2.96 m x 3.35 m |
Utilities
| Cable | Available |
| Sewer | Available |
https://www.realtor.ca/real-estate/27605323/2102-cayenne-street-oshawa-kedron-kedron
Interested?
Contact us for more information
Kugeenthan Krishnamoorthy
Broker
1286 Kennedy Road Unit 3
Toronto, Ontario M1P 2L5
Ranjith Paranivasagam
Broker
1286 Kennedy Road Unit 3
Toronto, Ontario M1P 2L5







