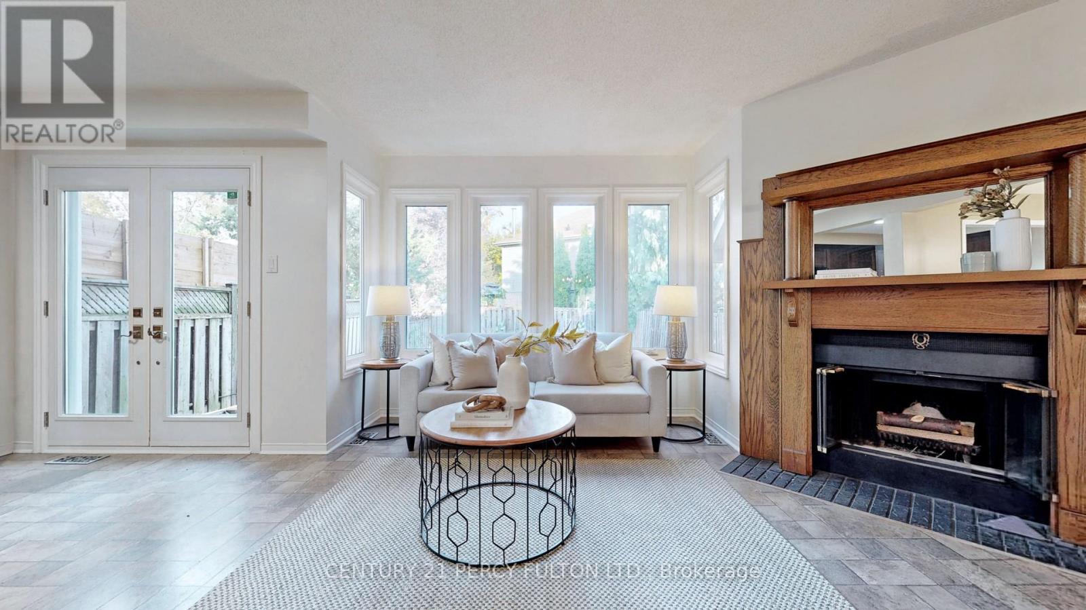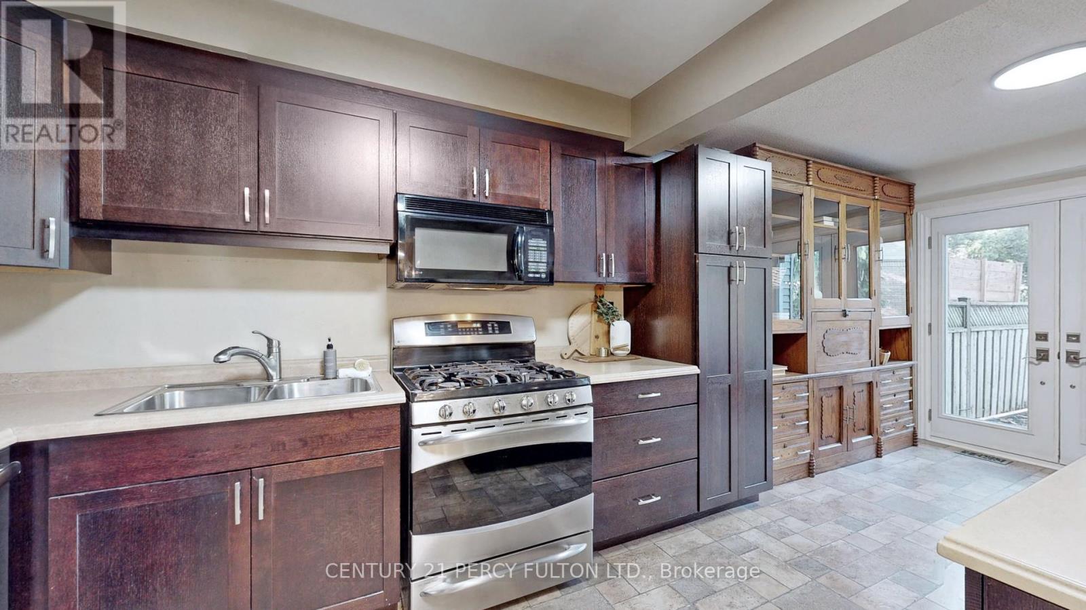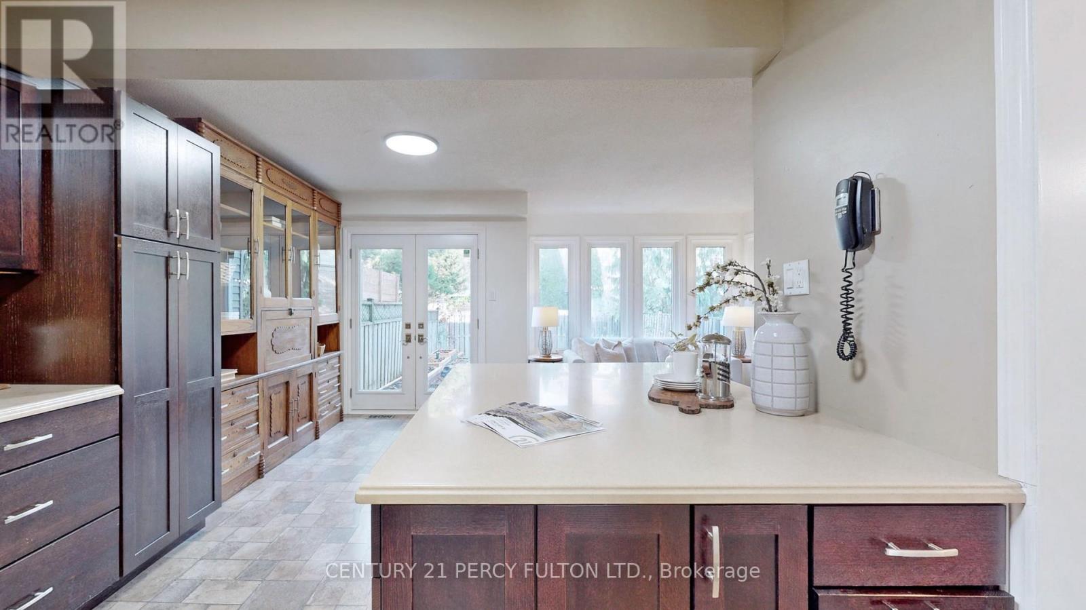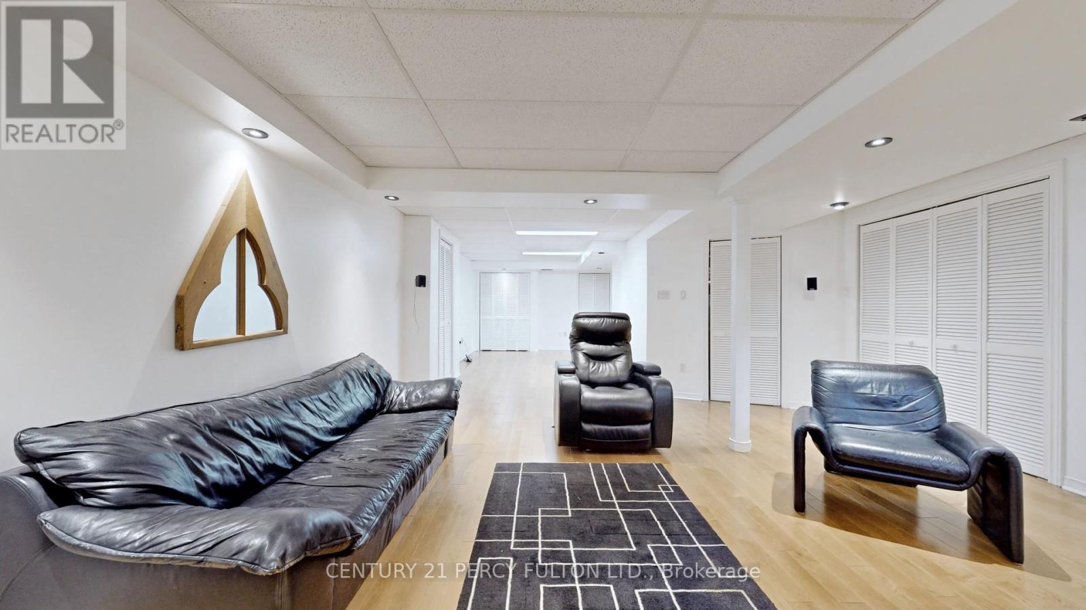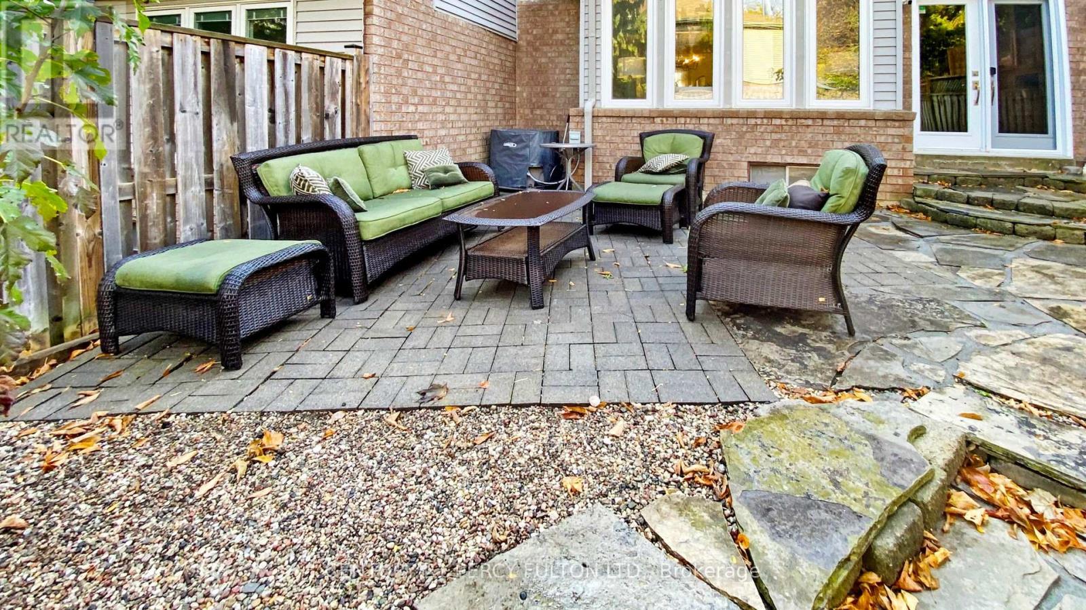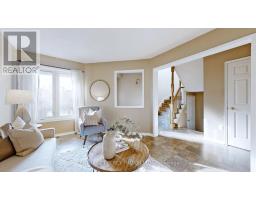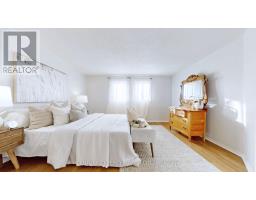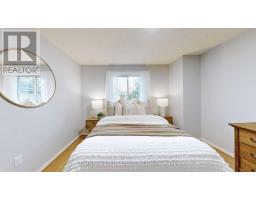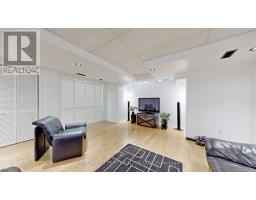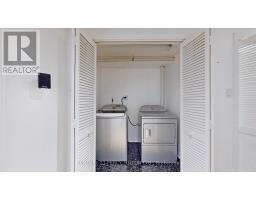51 Heaver Drive Whitby, Ontario L1N 8X3
$829,900
Lovely Freehold Townhome In The Pringle Creek Area Of Whitby. Excellent Neighborhood. This Home Boasts Updated Kitchen With Plenty Of Cupboard Space...And A Large Island. Main Floor Family Room With Wood Burning Fireplace. Three Spacious Bedrooms. The Primary Bedroom Has A Walk-In Closet And 4-Piece Bath. Basement Is Finished Giving You Extra Living Space. The Back Yard Is Professionally Landscape With A Pond And Cut Stone Perfect For Family Baroque's. **** EXTRAS **** Fridge, Stove, Dishwasher, Washer, Dryer (id:50886)
Property Details
| MLS® Number | E10244024 |
| Property Type | Single Family |
| Community Name | Pringle Creek |
| ParkingSpaceTotal | 3 |
Building
| BathroomTotal | 3 |
| BedroomsAboveGround | 3 |
| BedroomsTotal | 3 |
| BasementDevelopment | Finished |
| BasementType | N/a (finished) |
| ConstructionStyleAttachment | Attached |
| CoolingType | Central Air Conditioning |
| ExteriorFinish | Aluminum Siding, Brick |
| FireplacePresent | Yes |
| FlooringType | Laminate, Hardwood |
| HalfBathTotal | 1 |
| HeatingFuel | Natural Gas |
| HeatingType | Forced Air |
| StoriesTotal | 2 |
| SizeInterior | 1499.9875 - 1999.983 Sqft |
| Type | Row / Townhouse |
| UtilityWater | Municipal Water |
Parking
| Attached Garage |
Land
| Acreage | No |
| Sewer | Sanitary Sewer |
| SizeDepth | 109 Ft ,10 In |
| SizeFrontage | 22 Ft ,6 In |
| SizeIrregular | 22.5 X 109.9 Ft |
| SizeTotalText | 22.5 X 109.9 Ft |
Rooms
| Level | Type | Length | Width | Dimensions |
|---|---|---|---|---|
| Second Level | Primary Bedroom | 4.91 m | 4.21 m | 4.91 m x 4.21 m |
| Second Level | Bedroom | 3.47 m | 3.28 m | 3.47 m x 3.28 m |
| Second Level | Bedroom | 3.06 m | 4.48 m | 3.06 m x 4.48 m |
| Main Level | Dining Room | 3.28 m | 3.04 m | 3.28 m x 3.04 m |
| Main Level | Living Room | 3.32 m | 4.31 m | 3.32 m x 4.31 m |
| Main Level | Family Room | 3.28 m | 4.04 m | 3.28 m x 4.04 m |
https://www.realtor.ca/real-estate/27605318/51-heaver-drive-whitby-pringle-creek-pringle-creek
Interested?
Contact us for more information
Elvira Patricia Larocque
Salesperson








