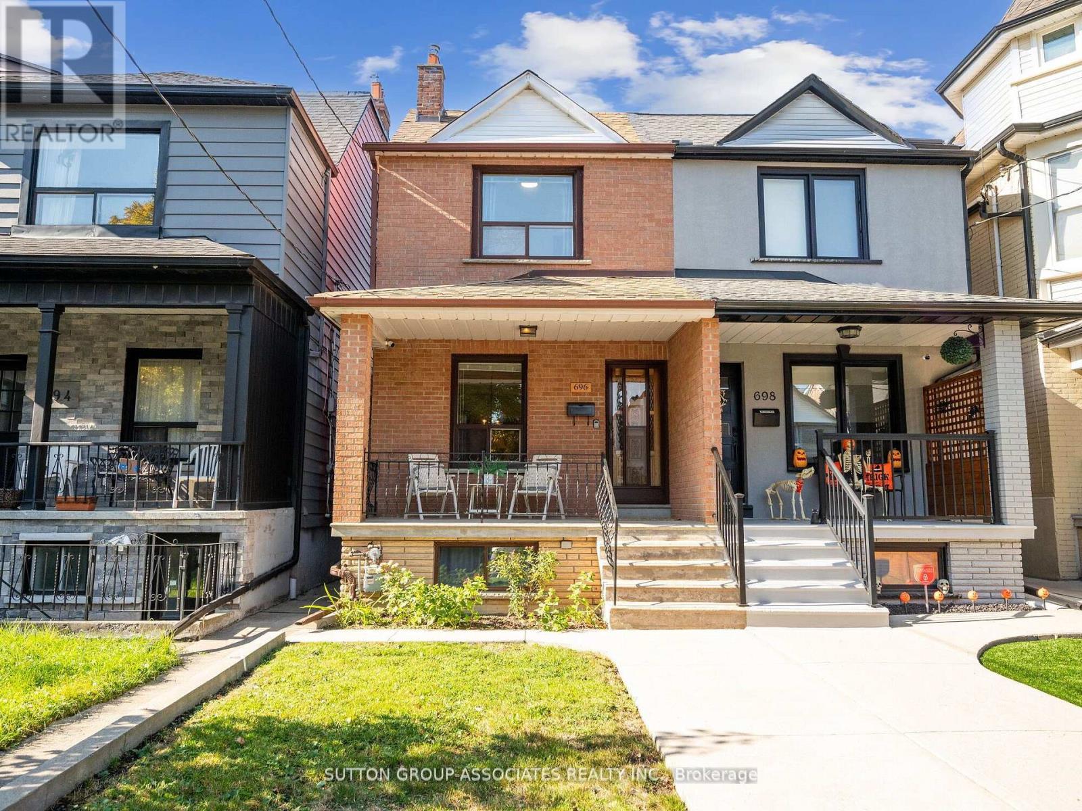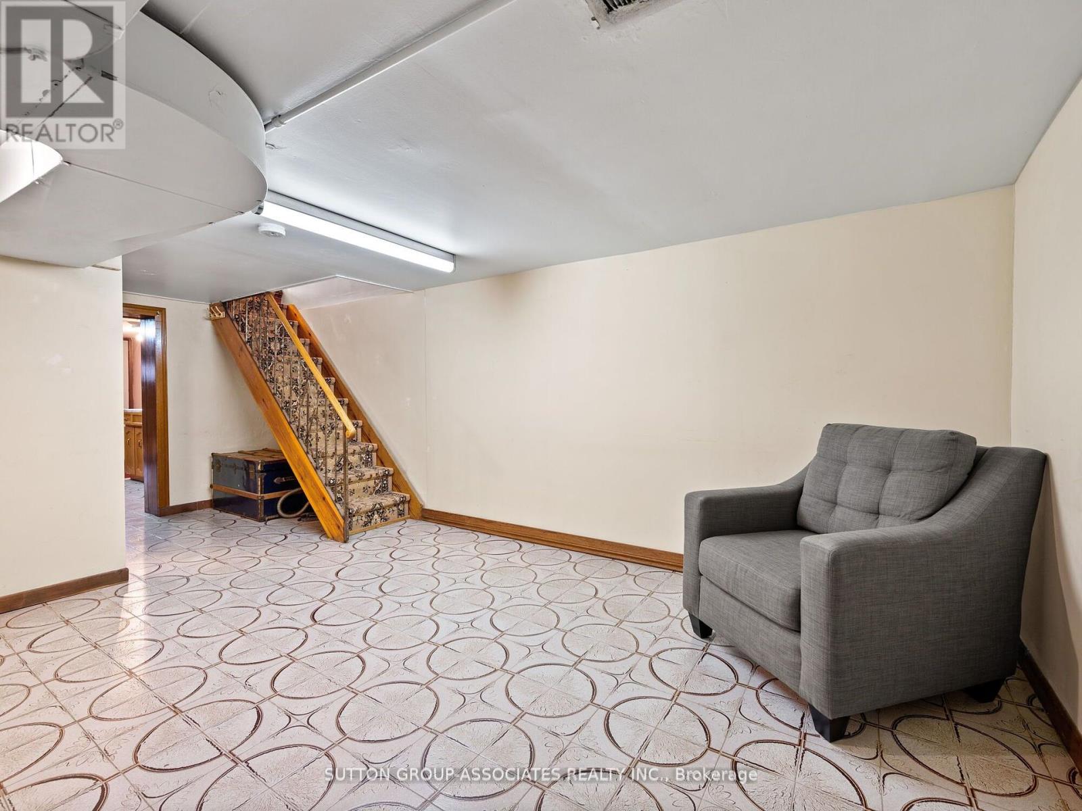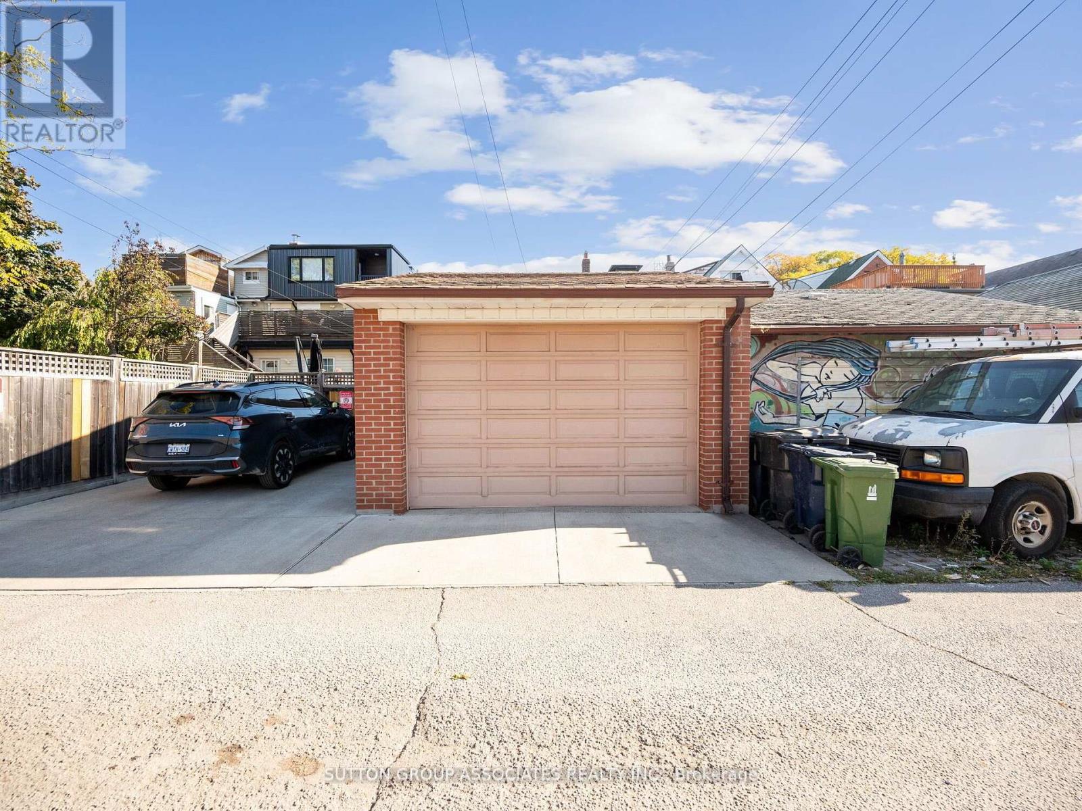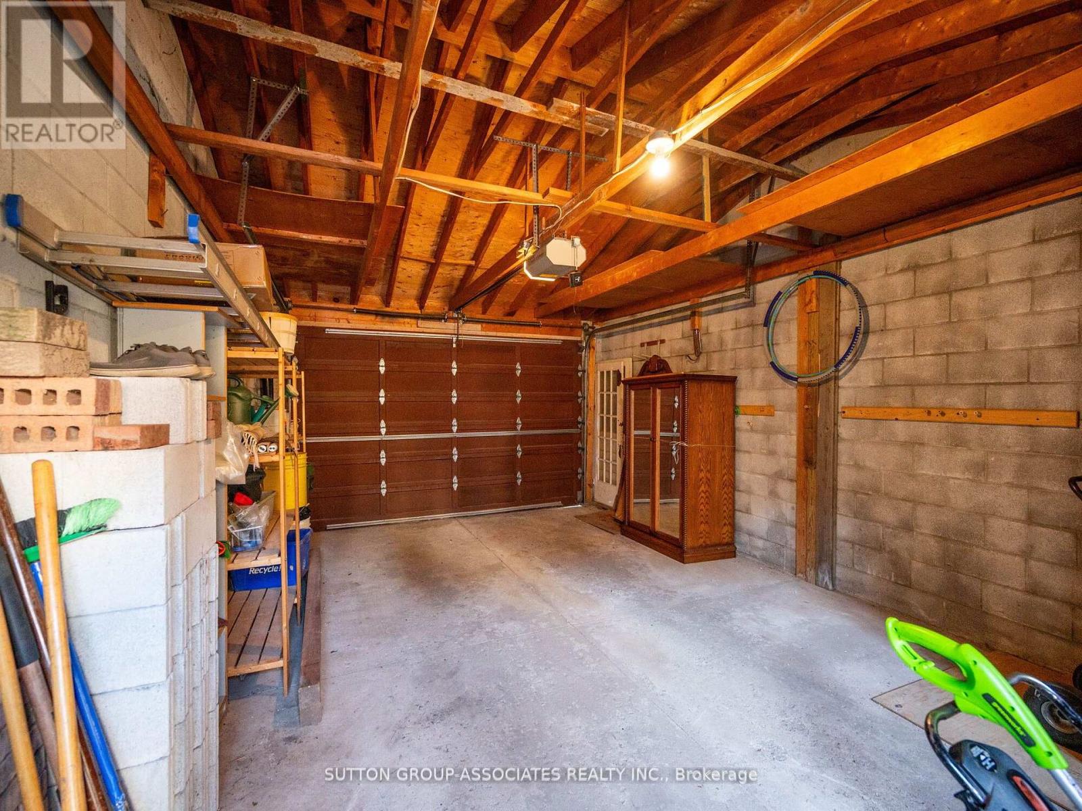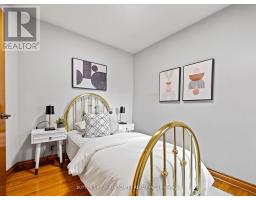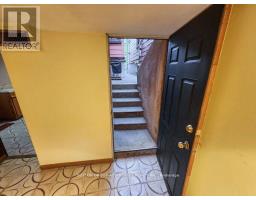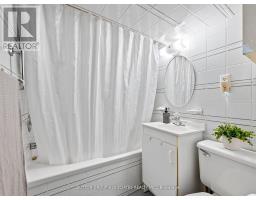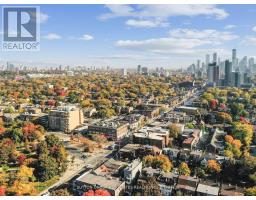696 Crawford Street Toronto, Ontario M6G 3K2
$1,439,000
Welcome to 696 Crawford Street, where prime location and endless potential unite in one of Toronto's most coveted neighbourhoods. This 3-bedroom and Den, 2-bathroom, semi-detached home is perfectly situated between the vibrant communities of the Annex, Little Italy, and Harbord Village. This Lovingly maintained home presents a unique opportunity to move in, renovate, or invest. With separate entrances to the basement, there's potential for an in-law suite or rental unit. Additionally, the detached garage offers the possibility of adding a laneway house, expanding your living options or investment potential. Enjoy the best of city living with nearby access to public transit, highly-rated schools, and lush parks. An incredible back yard, perfect for entertaining, gardening, and just sitting back and enjoying the outdoors. Savor diverse dining experiences with a variety of restaurants and cafes just steps from your door. Community centers offer a range of activities to suit all ages and interests, making it an ideal setting for families and professionals alike. Discover the charm and possibility of 696 Crawford Street and envision the endless opportunities to create your dream home in this vibrant urban setting. Don't miss the chance to become part of this beloved neighborhood. **** EXTRAS **** Fridge and Stove. Washing Machine. Existing Electrical Light Fixtures. Existing Window Coverings. Garage Door opener and remote. Existing Exterior Cameras. (id:50886)
Property Details
| MLS® Number | C10248854 |
| Property Type | Single Family |
| Community Name | Palmerston-Little Italy |
| Features | Lane |
| ParkingSpaceTotal | 1 |
Building
| BathroomTotal | 2 |
| BedroomsAboveGround | 3 |
| BedroomsBelowGround | 1 |
| BedroomsTotal | 4 |
| Amenities | Fireplace(s), Separate Heating Controls |
| Appliances | Water Heater, Water Meter, Garage Door Opener Remote(s), Garage Door Opener, Refrigerator, Stove, Window Coverings |
| BasementDevelopment | Finished |
| BasementFeatures | Walk Out, Walk-up |
| BasementType | N/a (finished) |
| ConstructionStyleAttachment | Semi-detached |
| CoolingType | Central Air Conditioning |
| ExteriorFinish | Brick Facing, Aluminum Siding |
| FireplacePresent | Yes |
| FireplaceTotal | 1 |
| FlooringType | Hardwood, Ceramic, Carpeted |
| FoundationType | Unknown |
| HeatingFuel | Natural Gas |
| HeatingType | Forced Air |
| StoriesTotal | 2 |
| Type | House |
| UtilityWater | Municipal Water |
Parking
| Detached Garage |
Land
| Acreage | No |
| Sewer | Sanitary Sewer |
| SizeDepth | 128 Ft ,6 In |
| SizeFrontage | 16 Ft ,1 In |
| SizeIrregular | 16.12 X 128.5 Ft |
| SizeTotalText | 16.12 X 128.5 Ft |
Rooms
| Level | Type | Length | Width | Dimensions |
|---|---|---|---|---|
| Second Level | Primary Bedroom | 4.06 m | 2.76 m | 4.06 m x 2.76 m |
| Second Level | Bedroom | 3.03 m | 2.56 m | 3.03 m x 2.56 m |
| Second Level | Bedroom | 3.06 m | 2.67 m | 3.06 m x 2.67 m |
| Basement | Recreational, Games Room | 5.82 m | 3.9 m | 5.82 m x 3.9 m |
| Basement | Laundry Room | 4.05 m | 2.92 m | 4.05 m x 2.92 m |
| Basement | Family Room | 4.5 m | 2.74 m | 4.5 m x 2.74 m |
| Main Level | Living Room | 3.02 m | 2.86 m | 3.02 m x 2.86 m |
| Main Level | Dining Room | 3.03 m | 2.56 m | 3.03 m x 2.56 m |
| Main Level | Kitchen | 4.32 m | 3.06 m | 4.32 m x 3.06 m |
| Main Level | Den | 4.48 m | 3.07 m | 4.48 m x 3.07 m |
Interested?
Contact us for more information
Joseph Tucci
Salesperson
358 Davenport Road
Toronto, Ontario M5R 1K6

