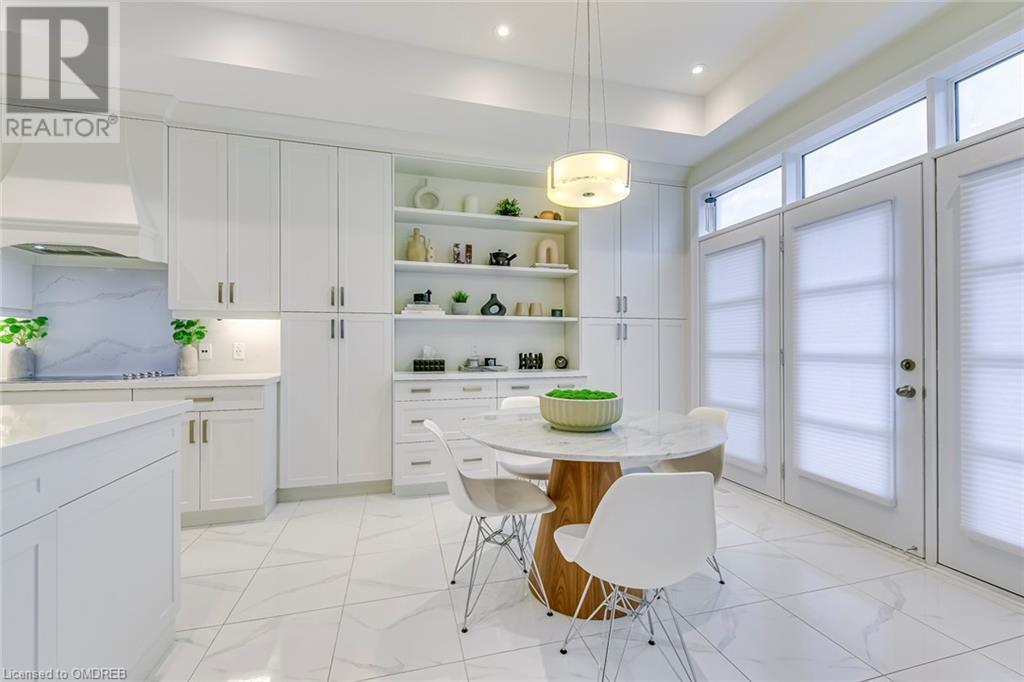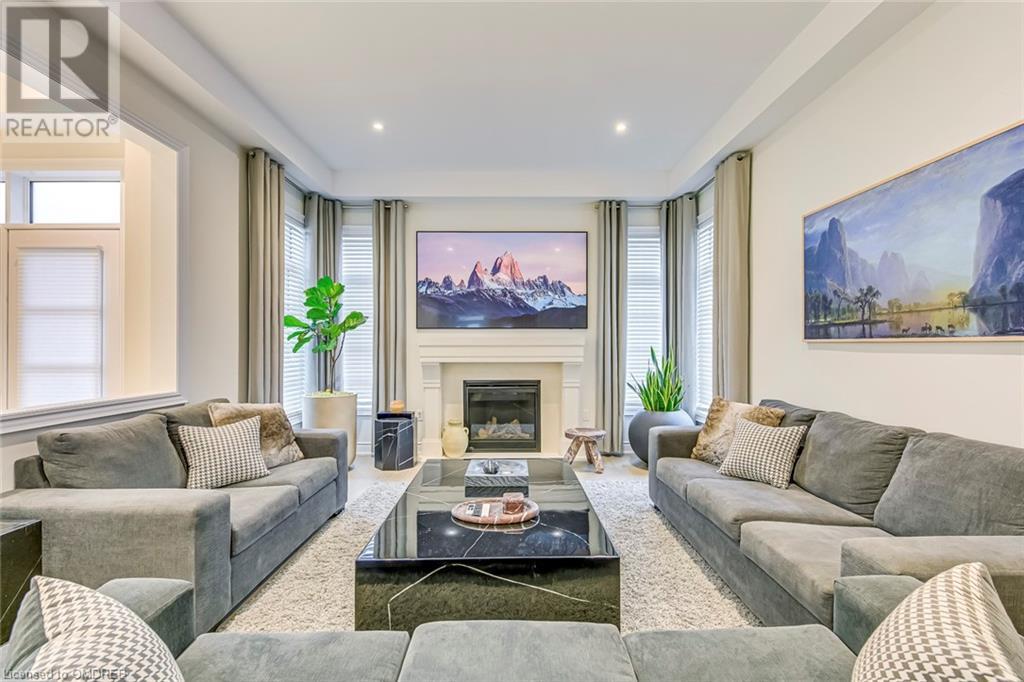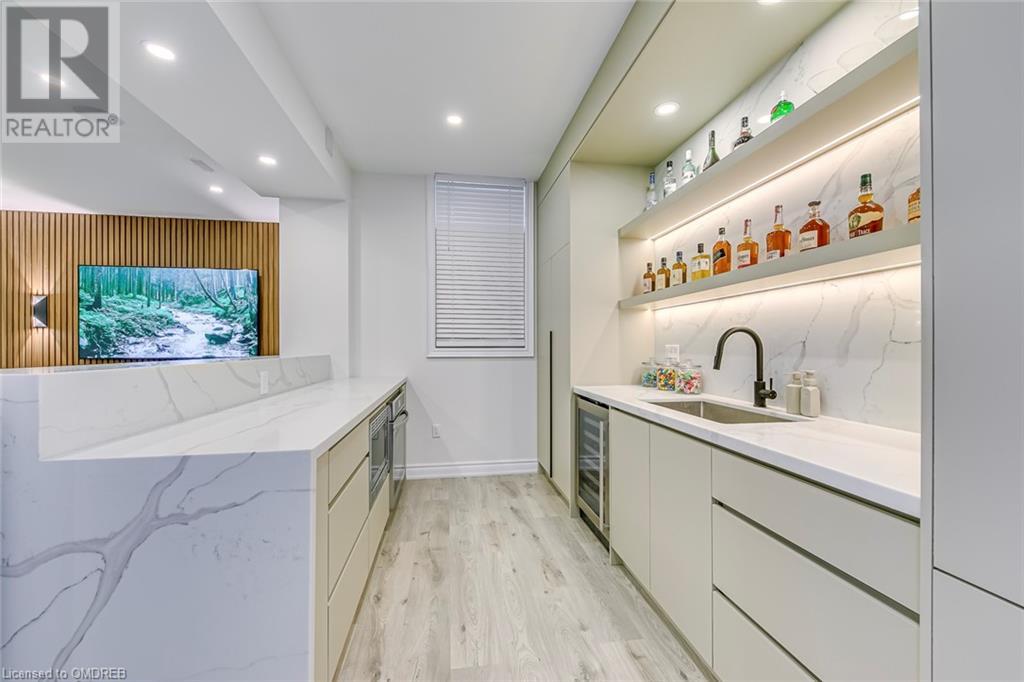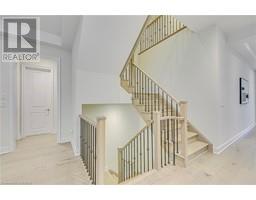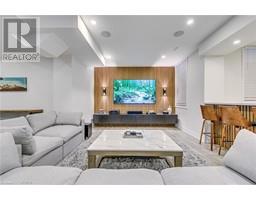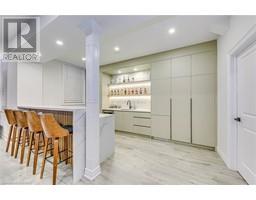83 Ballmer Trail Oakville, Ontario L6H 0V6
$2,499,888
Luxury Residences on A Quiet Street, Built by One of The Most Reputable Fernbrook Homes! This Executive Home Features Over 5000 sq ft Living Space. Extensive Upgrades Over $400k By Professional Designed, An Impressive Interior Well-Appointed Rooms & Quality Craftsmanship Thr-Out, Stone Precast and Stucco Elevation, Soaring Ceilings 10 On 1st, 9 On 2nd & Basement. Spectacularly Open Concept on Main Level. Elegant Living Room, Impressive Formal Dining Room, Immaculate Custom Kitchen Boasts Top of Line Appliances, Expansive Island, Servery Area with Butler Server & W-I Pantry, Grand Family Room with Fireplace, Private Office, Spacious Breakfast Area Walk Out to Treed Garden with Massive Interlocking Patio & Gazebo, Huge Primary Bedroom Retreats a Tranquil Spa Like 5pc Ensuite & 2 Walk In Closets, All Bedrooms Have Ensuite Or Semi Ensuite. Designer Fin Basement Features a Huge Rec Room with Game Room, Large Wet Bar Retreats with Pantries, Fridge, Bar Fridge, Oven and Microwave, Gym Room with Mirror Wall and Double Glass Doors, Create Energetic & Dynamic Atmosphere! Experience The PERFECT BLEND of COMFORT, ELEGANCE & LUXURIOUS in This EXQUISITE HOME! This One of Kind of Charming and Magnificent Home Located in Oakville the Most Desirable Area. Close To Schools, Shopping Plazas, Hospital. Hwys 403/401/QEW. Prefinished Wide Plank Oak Hardwood Floor, Smooth Ceilings Through-Out, Porcelain Floors, Cold Cellar, Energy Star Features. All Existing Top Of Line Appliances, Designer Window Curtains & Light Fixtures, Blinds, Speakers on the Ceiling In Basement, Glass Garage Doors Garage with Openers, Gazebo. 200 amp Service, HRV, Cvac. Copper Roof in Garage. (id:50886)
Property Details
| MLS® Number | 40672040 |
| Property Type | Single Family |
| AmenitiesNearBy | Hospital, Park, Schools, Shopping |
| CommunityFeatures | Quiet Area, Community Centre |
| EquipmentType | Water Heater |
| Features | Conservation/green Belt, Wet Bar, Paved Driveway, Gazebo, Automatic Garage Door Opener |
| ParkingSpaceTotal | 4 |
| RentalEquipmentType | Water Heater |
| Structure | Porch |
Building
| BathroomTotal | 5 |
| BedroomsAboveGround | 4 |
| BedroomsTotal | 4 |
| Appliances | Central Vacuum, Dishwasher, Wet Bar, Washer, Microwave Built-in |
| ArchitecturalStyle | 2 Level |
| BasementDevelopment | Finished |
| BasementType | Full (finished) |
| ConstructedDate | 2022 |
| ConstructionStyleAttachment | Detached |
| CoolingType | Central Air Conditioning |
| ExteriorFinish | Brick, Stone, Stucco |
| FireplacePresent | Yes |
| FireplaceTotal | 1 |
| HalfBathTotal | 1 |
| HeatingFuel | Natural Gas |
| HeatingType | Forced Air |
| StoriesTotal | 2 |
| SizeInterior | 3600 Sqft |
| Type | House |
| UtilityWater | Municipal Water |
Parking
| Attached Garage |
Land
| AccessType | Highway Access, Highway Nearby |
| Acreage | No |
| FenceType | Fence |
| LandAmenities | Hospital, Park, Schools, Shopping |
| Sewer | Municipal Sewage System |
| SizeDepth | 90 Ft |
| SizeFrontage | 43 Ft |
| SizeTotalText | Under 1/2 Acre |
| ZoningDescription | H9/h16-gu Sp:3 |
Rooms
| Level | Type | Length | Width | Dimensions |
|---|---|---|---|---|
| Second Level | 3pc Bathroom | Measurements not available | ||
| Second Level | 5pc Bathroom | Measurements not available | ||
| Second Level | Full Bathroom | Measurements not available | ||
| Second Level | Bedroom | 13'6'' x 11'0'' | ||
| Second Level | Bedroom | 16'3'' x 15'9'' | ||
| Second Level | Bedroom | 13'0'' x 12'0'' | ||
| Second Level | Primary Bedroom | 17'5'' x 17'0'' | ||
| Basement | 3pc Bathroom | Measurements not available | ||
| Basement | Exercise Room | 26'3'' x 14'9'' | ||
| Basement | Kitchen | 15'9'' x 9'6'' | ||
| Basement | Recreation Room | 24'4'' x 23'8'' | ||
| Main Level | 2pc Bathroom | Measurements not available | ||
| Main Level | Family Room | 23'5'' x 13'5'' | ||
| Main Level | Breakfast | 11'6'' x 11'0'' | ||
| Main Level | Kitchen | 13'0'' x 12'0'' | ||
| Main Level | Dining Room | 16'3'' x 15'0'' | ||
| Main Level | Living Room | 12'8'' x 11'8'' |
https://www.realtor.ca/real-estate/27605267/83-ballmer-trail-oakville
Interested?
Contact us for more information
Jackie Jiang
Broker
251 North Service Rd W - Suite 101
Oakville, Ontario L6M 3E7











