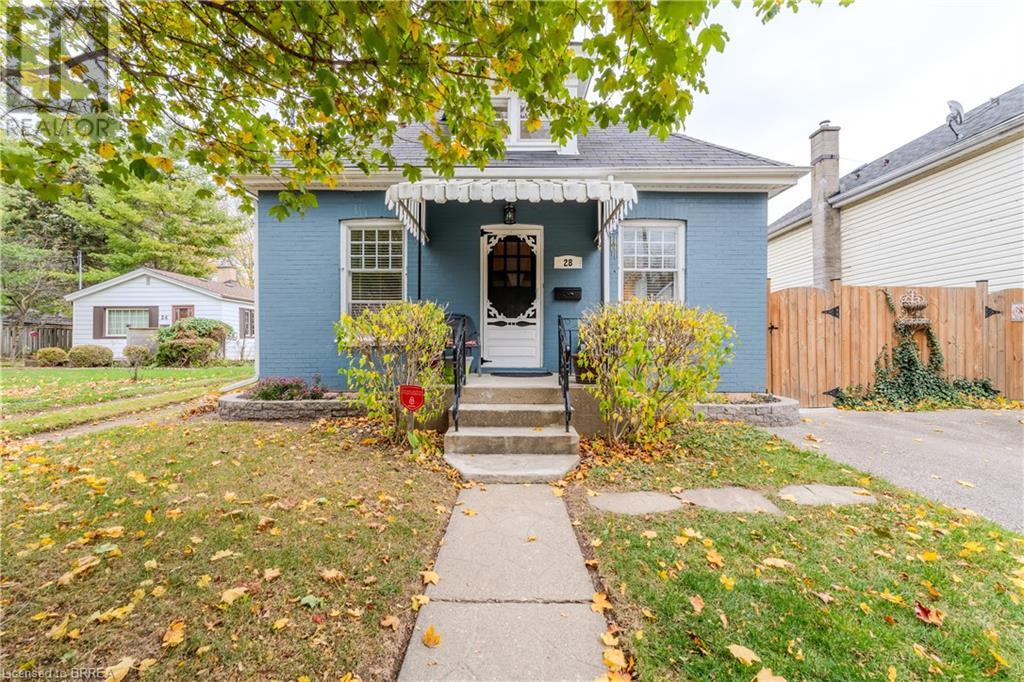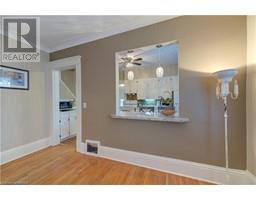28 Foster Street Brantford, Ontario N3S 2A8
$459,900
Beautiful, lovingly maintained Brantford Brick Cottage, only steps to the bike trails and under a 5 minute walk to the Grand River. This home is a perfect balance of respectfully updating while keeping the historic charm intact Located on a quiet street, which is a little community within itself with neighbouring homes who also take pride in ownership. Open concept, living room, dining room overlooking tasteful kitchen with lots of cupboards and breakfast bar. Two main floor bedrooms and four piece bathroom. Upper level has large bright loft that would make a great Primary Bedroom with room for a king sized bed. Additional attic space leaves room for even more loft expansion. Private fenced yard with deck, perennial gardens and raised beds. (id:50886)
Property Details
| MLS® Number | 40671044 |
| Property Type | Single Family |
| AmenitiesNearBy | Park, Place Of Worship, Playground, Public Transit |
| EquipmentType | Water Heater |
| ParkingSpaceTotal | 1 |
| RentalEquipmentType | Water Heater |
Building
| BathroomTotal | 1 |
| BedroomsAboveGround | 3 |
| BedroomsTotal | 3 |
| Appliances | Dryer, Refrigerator, Stove, Washer |
| ArchitecturalStyle | Bungalow |
| BasementDevelopment | Unfinished |
| BasementType | Partial (unfinished) |
| ConstructionStyleAttachment | Detached |
| CoolingType | Central Air Conditioning |
| ExteriorFinish | Brick |
| FoundationType | Unknown |
| HeatingFuel | Natural Gas |
| HeatingType | Forced Air |
| StoriesTotal | 1 |
| SizeInterior | 999 Sqft |
| Type | House |
| UtilityWater | Municipal Water |
Land
| Acreage | No |
| LandAmenities | Park, Place Of Worship, Playground, Public Transit |
| Sewer | Municipal Sewage System |
| SizeDepth | 66 Ft |
| SizeFrontage | 33 Ft |
| SizeTotalText | Under 1/2 Acre |
| ZoningDescription | F-r1d |
Rooms
| Level | Type | Length | Width | Dimensions |
|---|---|---|---|---|
| Second Level | Bedroom | 9'11'' x 11'11'' | ||
| Basement | Utility Room | 11'2'' x 11'5'' | ||
| Basement | Laundry Room | 14'1'' x 22'6'' | ||
| Main Level | Mud Room | 7'11'' x 12'0'' | ||
| Main Level | 4pc Bathroom | 4'10'' x 7'10'' | ||
| Main Level | Bedroom | 9'2'' x 9'3'' | ||
| Main Level | Bedroom | 9'3'' x 10'10'' | ||
| Main Level | Kitchen | 9'7'' x 14'11'' | ||
| Main Level | Living Room/dining Room | 13'6'' x 20'2'' |
https://www.realtor.ca/real-estate/27605265/28-foster-street-brantford
Interested?
Contact us for more information
Ed Doucet
Broker
515 Park Road North-Suite B
Brantford, Ontario N3R 7K8







































































