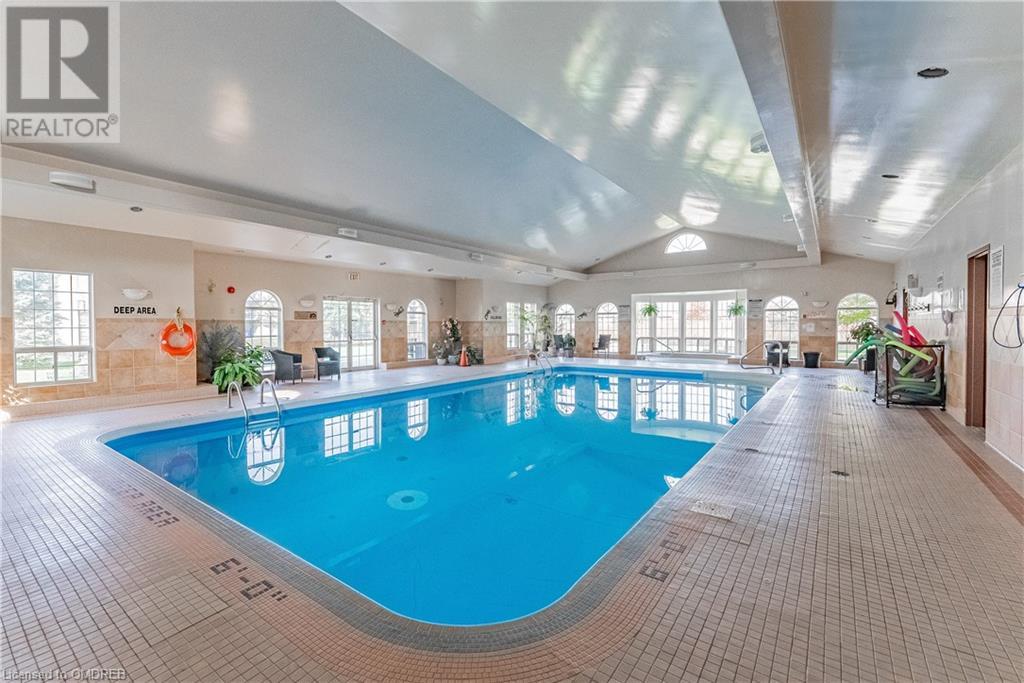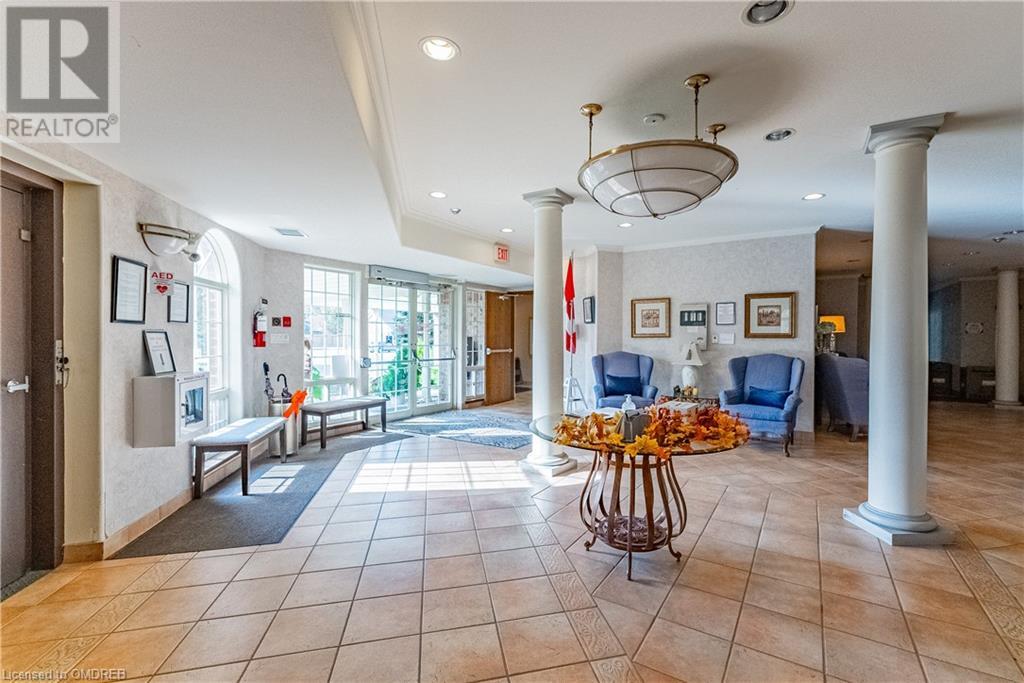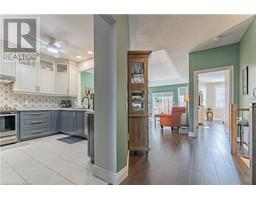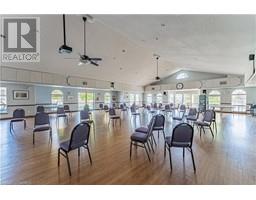21 Critzia Drive Mount Hope, Ontario L0R 1W0
$839,900Maintenance, Insurance, Cable TV, Landscaping, Water, Parking
$645.33 Monthly
Maintenance, Insurance, Cable TV, Landscaping, Water, Parking
$645.33 MonthlyWelcome to Twenty Place, an active adult community nestled in the heart of Mount Hope. This charming bungalow, backing onto green space, offers a renovated kitchen with GE stainless steel appliances, custom stacked cabinetry, display cabinets, and quartz countertops. The bright, open-concept living and dining area features a tray ceiling, gas fireplace and new hand-scraped hardwood flooring, creating an inviting space for entertaining. Updated bathrooms, fresh paint, and new light fixtures enhance the home's modern appeal. Step through the new patio door onto a new private deck with a gas BBQ hookup overlooking a tranquil pond and enjoy the serenity of the outdoors. The convenience of main floor laundry, equipped with a new Samsung washer and dryer, perfectly complements the ease of single-level living. The finished lower level provides a 3rd bedroom, rec room and plenty of storage space. Residents of Twenty Place enjoy exclusive access to a clubhouse with a wide range of amenities, including an indoor pool, sauna, hot tub, exercise room, tennis court, pickleball court, and a variety of social activities. Recent updates include a new furnace (2009), A/C (2024), roof (2019), and owned water heater (2023). The condo fee covers cable, water, lawn care, windows, doors, and snow removal, ensuring a carefree lifestyle. (id:50886)
Property Details
| MLS® Number | 40667010 |
| Property Type | Single Family |
| AmenitiesNearBy | Golf Nearby, Hospital, Park, Place Of Worship, Public Transit, Shopping |
| CommunityFeatures | Quiet Area, Community Centre |
| EquipmentType | None |
| Features | Paved Driveway, Automatic Garage Door Opener |
| ParkingSpaceTotal | 2 |
| PoolType | Indoor Pool |
| RentalEquipmentType | None |
Building
| BathroomTotal | 2 |
| BedroomsAboveGround | 2 |
| BedroomsBelowGround | 1 |
| BedroomsTotal | 3 |
| Amenities | Exercise Centre, Party Room |
| Appliances | Dishwasher, Dryer, Refrigerator, Stove, Washer, Hood Fan, Window Coverings, Garage Door Opener |
| ArchitecturalStyle | Bungalow |
| BasementDevelopment | Partially Finished |
| BasementType | Full (partially Finished) |
| ConstructedDate | 2002 |
| ConstructionStyleAttachment | Attached |
| CoolingType | Central Air Conditioning |
| ExteriorFinish | Brick |
| FireProtection | Smoke Detectors |
| FireplacePresent | Yes |
| FireplaceTotal | 1 |
| Fixture | Ceiling Fans |
| FoundationType | Poured Concrete |
| HeatingFuel | Natural Gas |
| HeatingType | Forced Air |
| StoriesTotal | 1 |
| SizeInterior | 1836 Sqft |
| Type | Row / Townhouse |
| UtilityWater | Municipal Water |
Parking
| Attached Garage |
Land
| AccessType | Highway Access, Highway Nearby |
| Acreage | No |
| FenceType | Partially Fenced |
| LandAmenities | Golf Nearby, Hospital, Park, Place Of Worship, Public Transit, Shopping |
| LandscapeFeatures | Landscaped |
| Sewer | Municipal Sewage System |
| SizeTotalText | Unknown |
| ZoningDescription | Rm3-002 |
Rooms
| Level | Type | Length | Width | Dimensions |
|---|---|---|---|---|
| Basement | Utility Room | 10'6'' x 10'1'' | ||
| Basement | Storage | 27'4'' x 16'4'' | ||
| Basement | Office | 13'4'' x 9'4'' | ||
| Basement | Bedroom | 13'4'' x 10'4'' | ||
| Basement | Recreation Room | 19'5'' x 13'2'' | ||
| Main Level | Laundry Room | 8'0'' x 5'9'' | ||
| Main Level | 4pc Bathroom | Measurements not available | ||
| Main Level | Bedroom | 10'6'' x 8'9'' | ||
| Main Level | 3pc Bathroom | Measurements not available | ||
| Main Level | Primary Bedroom | 13'4'' x 11'9'' | ||
| Main Level | Kitchen | 12'9'' x 8'2'' | ||
| Main Level | Dining Room | 14'9'' x 9'3'' | ||
| Main Level | Living Room | 14'5'' x 14'9'' |
https://www.realtor.ca/real-estate/27605239/21-critzia-drive-mount-hope
Interested?
Contact us for more information
Cory Martin
Broker
255 Mccraney St W
Oakville, Ontario L6H 3A9
Glenn David Martin
Broker of Record
255 Mccraney St W
Oakville, Ontario L6H 3A9

































































































