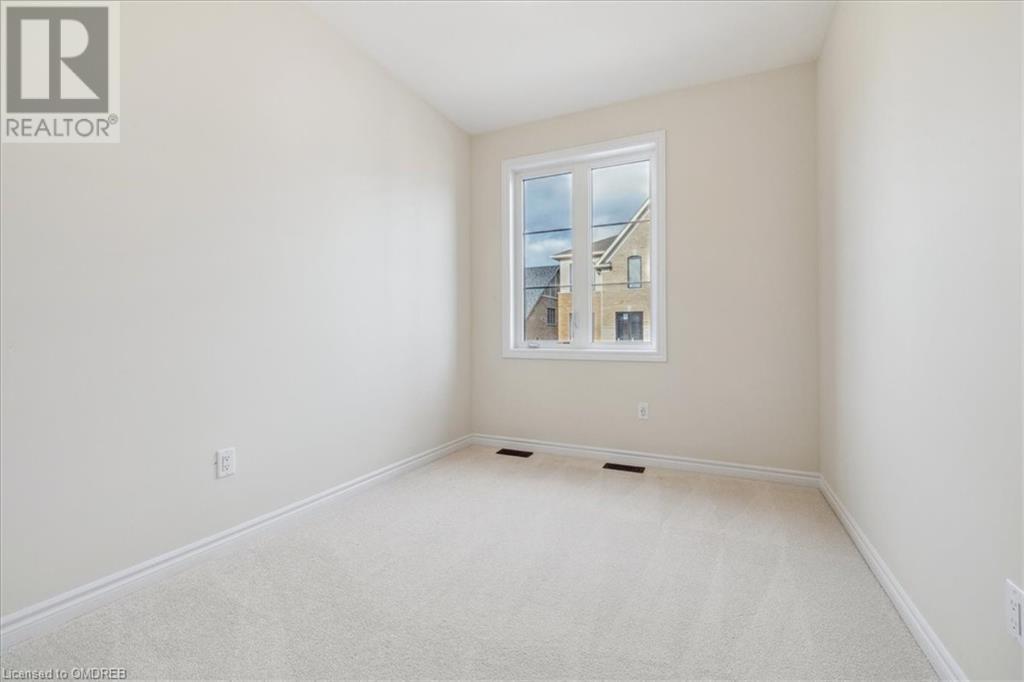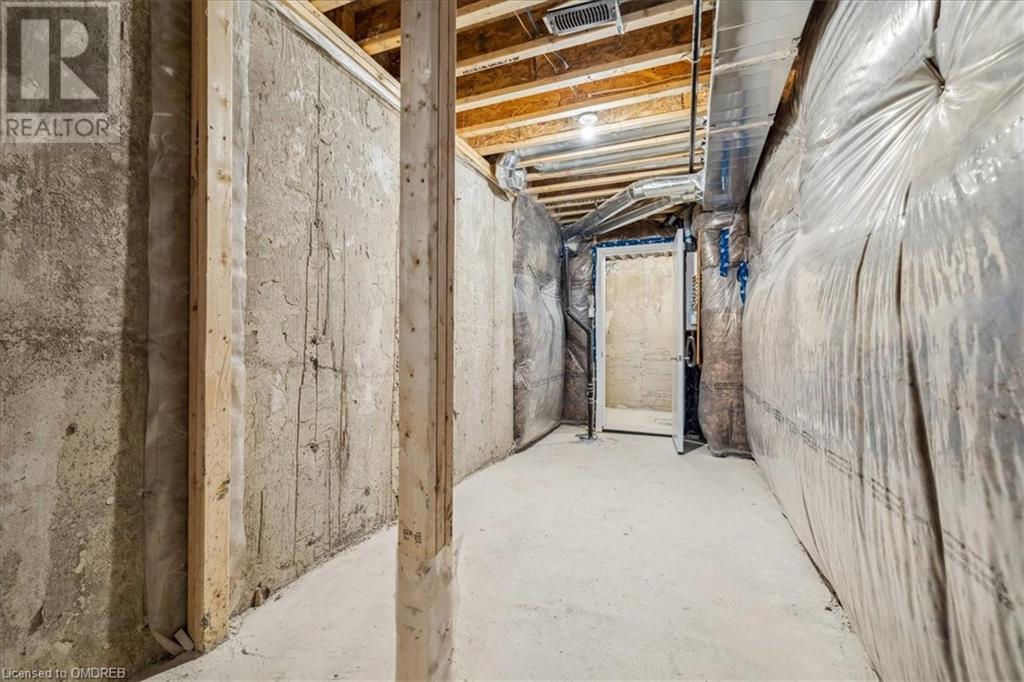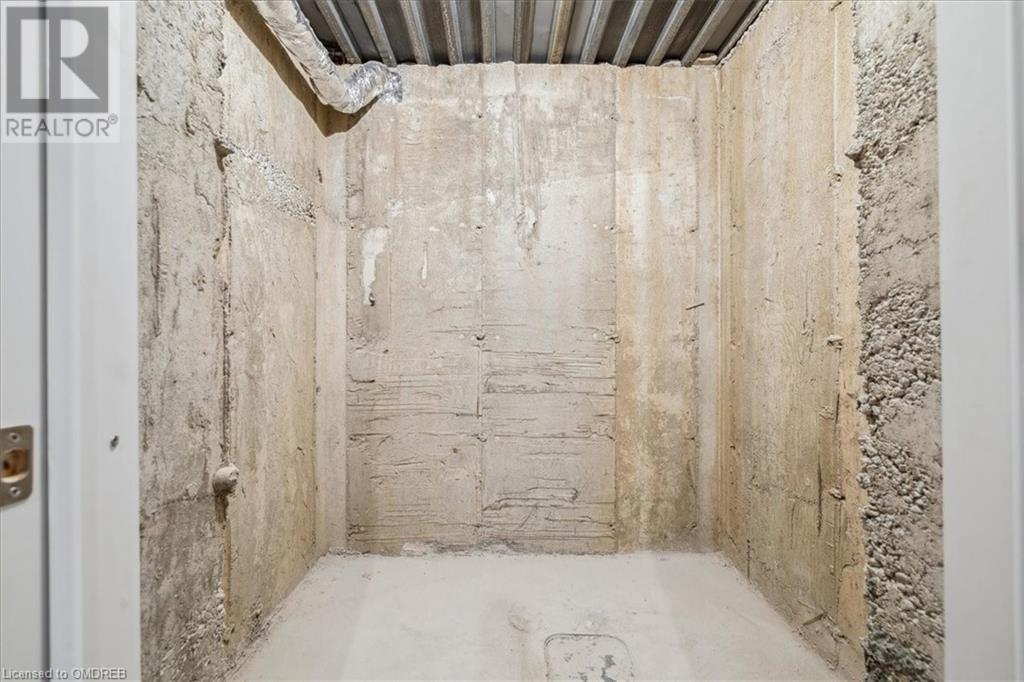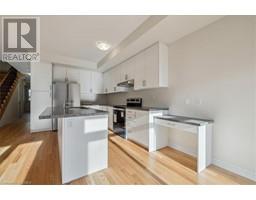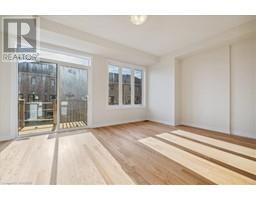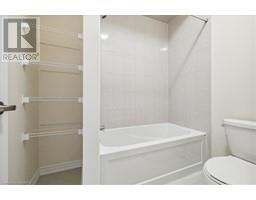1396 National Common Burlington, Ontario L7P 0V6
3 Bedroom
3 Bathroom
1797 sqft
2 Level
Central Air Conditioning
Forced Air
$3,550 Monthly
Brand new 3 bedroom townhome available for lease in desired Tyandaga. 9ft ceilings on both floors, open concept floor plan with a combined living and dining room and a spacious centre island. Kitchen comes with stainless steel appliances, granite counter top. Spacious primary bedroom with a walk-in closet, spa like ensuite with a soaker tub, double vanities. Upper floor laundry room. Two parking spaces. Close to parks, shopping, schools, hospital, recreation centres, highways, Go Station. (id:50886)
Property Details
| MLS® Number | 40672031 |
| Property Type | Single Family |
| AmenitiesNearBy | Golf Nearby, Park, Place Of Worship, Public Transit, Schools, Shopping |
| EquipmentType | Water Heater |
| Features | Conservation/green Belt, Sump Pump |
| ParkingSpaceTotal | 2 |
| RentalEquipmentType | Water Heater |
Building
| BathroomTotal | 3 |
| BedroomsAboveGround | 3 |
| BedroomsTotal | 3 |
| Appliances | Dishwasher, Dryer, Refrigerator, Washer, Gas Stove(s) |
| ArchitecturalStyle | 2 Level |
| BasementDevelopment | Unfinished |
| BasementType | Full (unfinished) |
| ConstructionStyleAttachment | Attached |
| CoolingType | Central Air Conditioning |
| ExteriorFinish | Brick |
| FoundationType | Poured Concrete |
| HalfBathTotal | 1 |
| HeatingType | Forced Air |
| StoriesTotal | 2 |
| SizeInterior | 1797 Sqft |
| Type | Row / Townhouse |
| UtilityWater | Municipal Water |
Parking
| Attached Garage |
Land
| AccessType | Road Access, Highway Access |
| Acreage | No |
| LandAmenities | Golf Nearby, Park, Place Of Worship, Public Transit, Schools, Shopping |
| Sewer | Municipal Sewage System |
| SizeFrontage | 20 Ft |
| SizeTotalText | Unknown |
| ZoningDescription | Rm-3 |
Rooms
| Level | Type | Length | Width | Dimensions |
|---|---|---|---|---|
| Second Level | 5pc Bathroom | Measurements not available | ||
| Second Level | 4pc Bathroom | Measurements not available | ||
| Second Level | Bedroom | 8'4'' x 14'0'' | ||
| Second Level | Bedroom | 8'4'' x 11'0'' | ||
| Second Level | Primary Bedroom | 11'0'' x 20'0'' | ||
| Main Level | 2pc Bathroom | Measurements not available | ||
| Main Level | Great Room | 17'0'' x 12'4'' | ||
| Main Level | Dining Room | 9'0'' x 14'1'' | ||
| Main Level | Kitchen | 8'0'' x 12'5'' |
https://www.realtor.ca/real-estate/27605237/1396-national-common-burlington
Interested?
Contact us for more information
Harby Rakhra
Salesperson
RE/MAX Escarpment Realty Inc., Brokerage
1320 Cornwall Rd - Unit 103
Oakville, Ontario L6J 7W5
1320 Cornwall Rd - Unit 103
Oakville, Ontario L6J 7W5


























