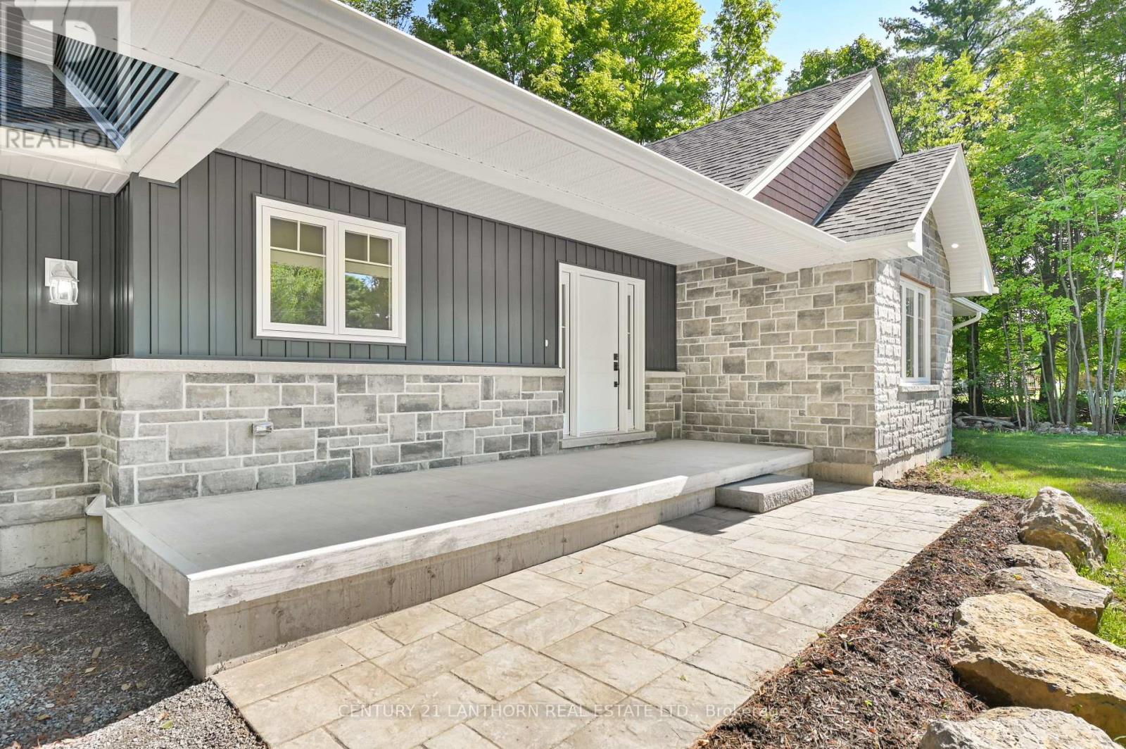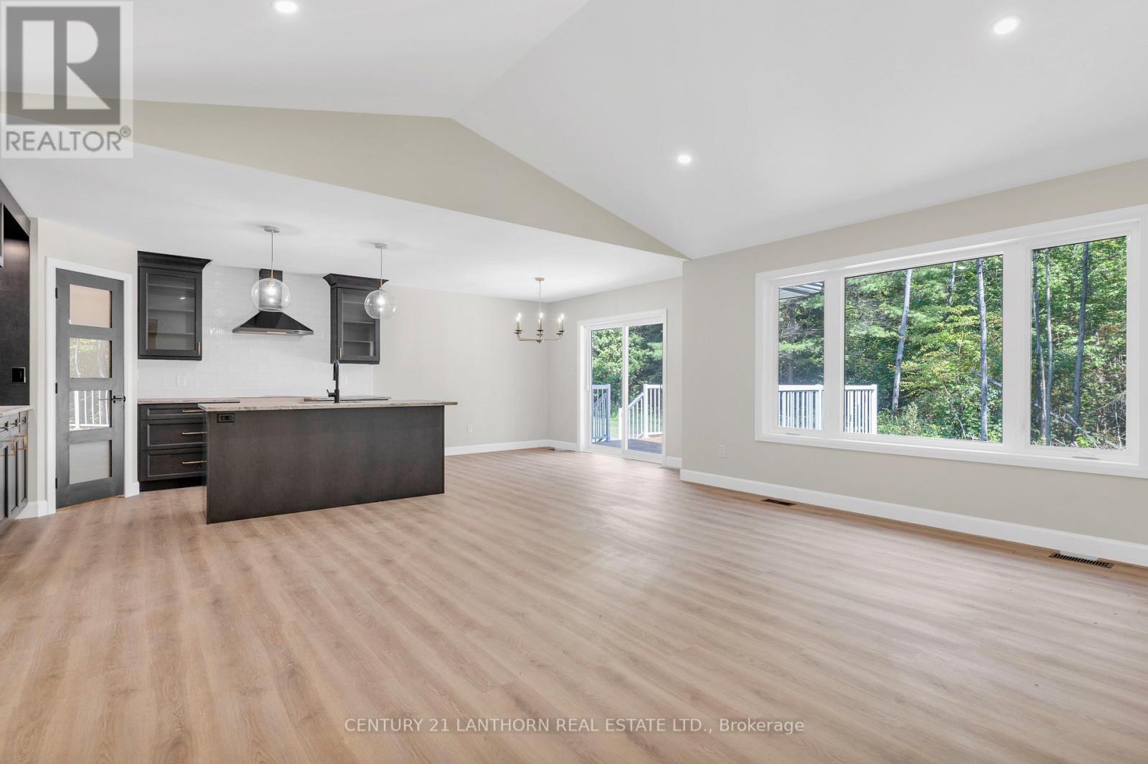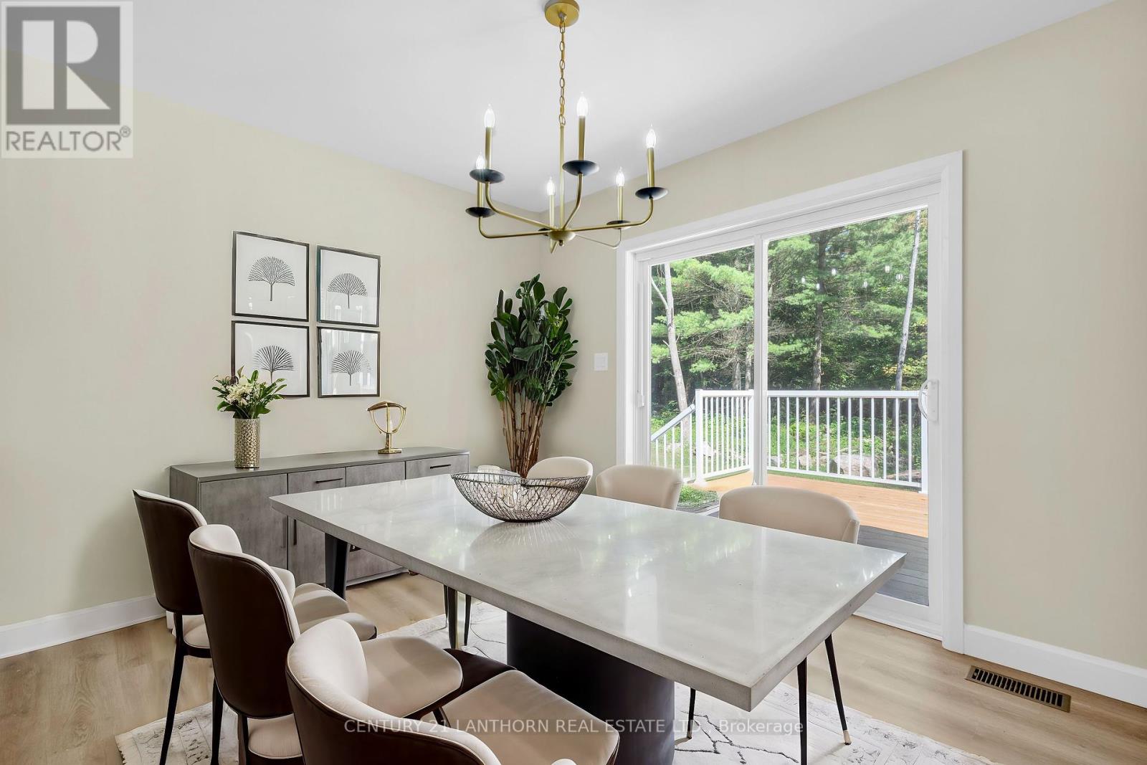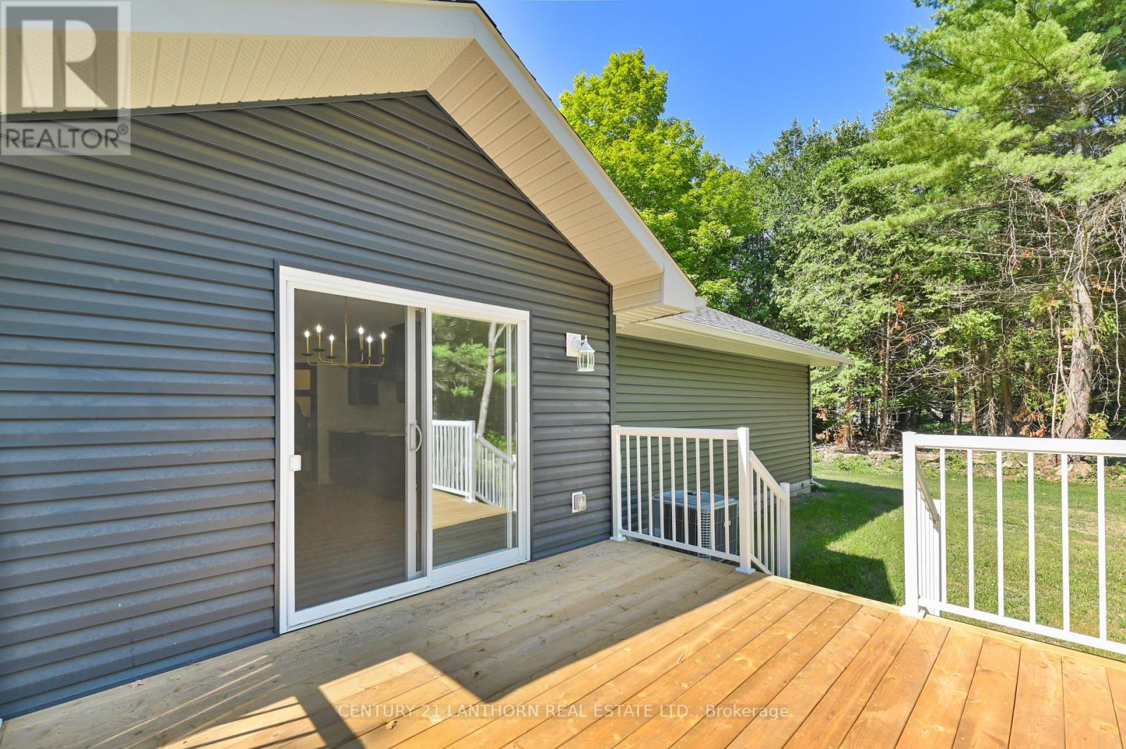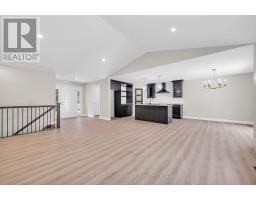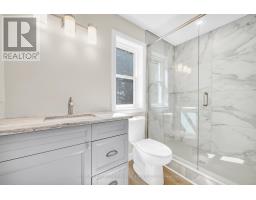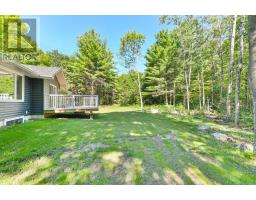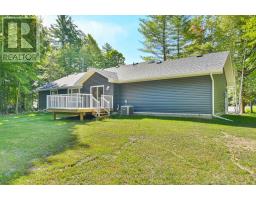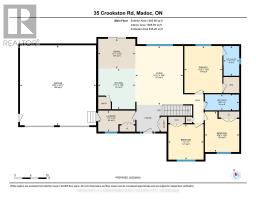35 Crookston Road Centre Hastings, Ontario K0K 2K0
$699,900
Need a quick closing? This one is move in ready and waiting for offers. 2 acre lot with tree lined yard for privacy and natural gas is an added bonus. 1485sq ft of finished main level living space plus an unfinished basement waiting for your personal touches. Open concept K/LR/DR area with luxury vinyl plank flooring throughout, Quartz countertops, cherry cabinetry, and large island. 3 bedrooms and 2 baths, including master bedroom with 3pc ensuite and walk-in tiled shower. Basement would allow for additional bedrooms, rec room and is roughed in for additional bath. Oversized attached double garage with entry into laundry/mud room. Back yard deck off dining area makes for a great spot to relax. Close to Heritage Trail to jump on for an ATV or Snowmobile ride, plus numerous lakes in the area for your enjoyment. Only 20 minute drive to Belleville or 5 minutes to Madoc or Tweed. Rural living is calling you, so don't wait!! (id:50886)
Property Details
| MLS® Number | X10252722 |
| Property Type | Single Family |
| ParkingSpaceTotal | 8 |
Building
| BathroomTotal | 2 |
| BedroomsAboveGround | 3 |
| BedroomsTotal | 3 |
| Appliances | Garage Door Opener, Water Heater |
| ArchitecturalStyle | Bungalow |
| BasementDevelopment | Unfinished |
| BasementType | Full (unfinished) |
| ConstructionStyleAttachment | Detached |
| CoolingType | Central Air Conditioning |
| ExteriorFinish | Brick Facing, Vinyl Siding |
| FoundationType | Poured Concrete |
| HeatingFuel | Natural Gas |
| HeatingType | Forced Air |
| StoriesTotal | 1 |
| Type | House |
Parking
| Attached Garage |
Land
| Acreage | No |
| Sewer | Septic System |
| SizeDepth | 250 Ft |
| SizeFrontage | 169 Ft ,7 In |
| SizeIrregular | 169.6 X 250 Ft |
| SizeTotalText | 169.6 X 250 Ft |
| ZoningDescription | Rr |
Rooms
| Level | Type | Length | Width | Dimensions |
|---|---|---|---|---|
| Main Level | Dining Room | 3.53 m | 2.82 m | 3.53 m x 2.82 m |
| Main Level | Kitchen | 3.53 m | 3.86 m | 3.53 m x 3.86 m |
| Main Level | Living Room | 4.55 m | 5.59 m | 4.55 m x 5.59 m |
| Main Level | Laundry Room | 3.53 m | 2.01 m | 3.53 m x 2.01 m |
| Main Level | Primary Bedroom | 3.61 m | 4.47 m | 3.61 m x 4.47 m |
| Main Level | Bedroom 2 | 3.28 m | 3.86 m | 3.28 m x 3.86 m |
| Main Level | Bedroom 3 | 3.35 m | 3.35 m | 3.35 m x 3.35 m |
https://www.realtor.ca/real-estate/27605233/35-crookston-road-centre-hastings
Interested?
Contact us for more information
Steve Bancroft
Broker





