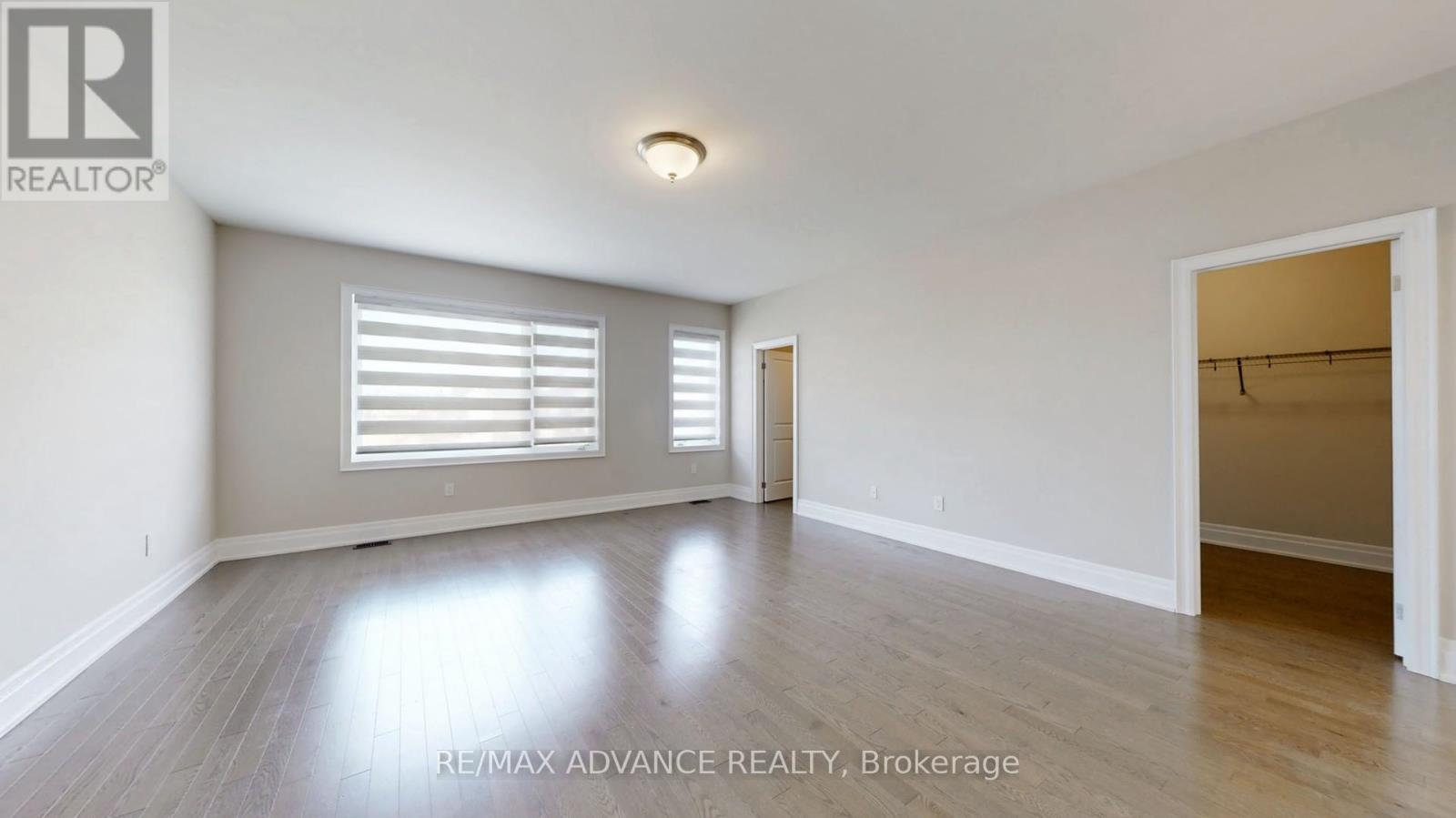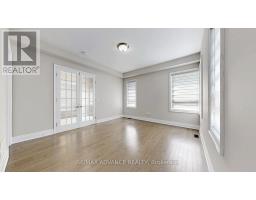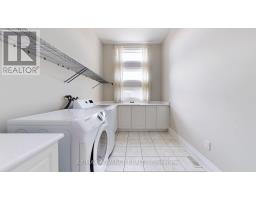15 Settlers Field Road Brampton, Ontario L6X 5P2
$2,599,900
Client Remarks Luxury Detached Home Located In The Heart Of Brampton. Oversized Gigantic Corner Lot Boasting Apprx 5800 Sq Ft. Cool, Chic & Modern Modern Design W/Outdoor Wall Stones And Long Wrap Around Balcony W/ Glass Railing. Main Floor Den W/ 3Pc Ensuite Which Can Be Used As A Bdrm. This Executive Style Home Is Backing Onto Permanent Green Space With No Neighbours. Upgrades: 10Ft Ceilings On Main. 9Ft On 2nd Level, Wide Plank Hardwood Floors T-Out. High End Kitchen Design With B/I Appliances & Wall Mount Oven. 9Ft On Basement Level. Walk To Shops, Plazas, Restaurants, Parks, Schools. Minutes To Hwy 401, 410, 407, 427. 10 Minutes To Airport. 20 Minutes To Downtown Of Toronto. **3D Virtual Tour Is Available** **** EXTRAS **** S/S High End Bosch: Large Fridge, Stove, Built-In Dishwasher, Washer Dryer. Large Principal Rooms W/Walk-In's, Enormous Kitchen With Large Centre Island. Window Cover's, All Light Fixtures, Ac &An Abundance Of Large Windows. (id:50886)
Property Details
| MLS® Number | W9360517 |
| Property Type | Single Family |
| Community Name | Credit Valley |
| AmenitiesNearBy | Park, Place Of Worship, Public Transit, Schools |
| ParkingSpaceTotal | 6 |
Building
| BathroomTotal | 5 |
| BedroomsAboveGround | 4 |
| BedroomsBelowGround | 2 |
| BedroomsTotal | 6 |
| Appliances | Water Heater |
| BasementDevelopment | Unfinished |
| BasementType | Full (unfinished) |
| ConstructionStyleAttachment | Detached |
| CoolingType | Central Air Conditioning |
| ExteriorFinish | Stone, Stucco |
| FireplacePresent | Yes |
| FlooringType | Hardwood, Tile |
| FoundationType | Concrete |
| HeatingFuel | Natural Gas |
| HeatingType | Forced Air |
| StoriesTotal | 2 |
| SizeInterior | 4999.958 - 99999.6672 Sqft |
| Type | House |
| UtilityWater | Municipal Water |
Parking
| Garage |
Land
| Acreage | No |
| LandAmenities | Park, Place Of Worship, Public Transit, Schools |
| Sewer | Sanitary Sewer |
| SizeDepth | 115 Ft |
| SizeFrontage | 52 Ft |
| SizeIrregular | 52 X 115 Ft ; Oversized Large Corner Lot! |
| SizeTotalText | 52 X 115 Ft ; Oversized Large Corner Lot! |
Rooms
| Level | Type | Length | Width | Dimensions |
|---|---|---|---|---|
| Second Level | Bedroom 4 | 5.7 m | 4.28 m | 5.7 m x 4.28 m |
| Second Level | Great Room | 4.8 m | 4.85 m | 4.8 m x 4.85 m |
| Second Level | Primary Bedroom | 6.18 m | 5.1 m | 6.18 m x 5.1 m |
| Second Level | Bedroom 2 | 5.85 m | 4.6 m | 5.85 m x 4.6 m |
| Second Level | Bedroom 3 | 5.55 m | 4.28 m | 5.55 m x 4.28 m |
| Main Level | Kitchen | 5.68 m | 4.65 m | 5.68 m x 4.65 m |
| Main Level | Eating Area | 5.1 m | 4.65 m | 5.1 m x 4.65 m |
| Main Level | Living Room | 7.92 m | 4.65 m | 7.92 m x 4.65 m |
| Main Level | Dining Room | 7.92 m | 4.65 m | 7.92 m x 4.65 m |
| Main Level | Family Room | 7.68 m | 4.3 m | 7.68 m x 4.3 m |
| Main Level | Den | 4.85 m | 4.3 m | 4.85 m x 4.3 m |
Interested?
Contact us for more information
Wen Shu
Salesperson
50 Acadia Ave #201
Markham, Ontario L3R 0B3
Manni Xu
Broker of Record
50 Acadia Ave #201
Markham, Ontario L3R 0B3





















































