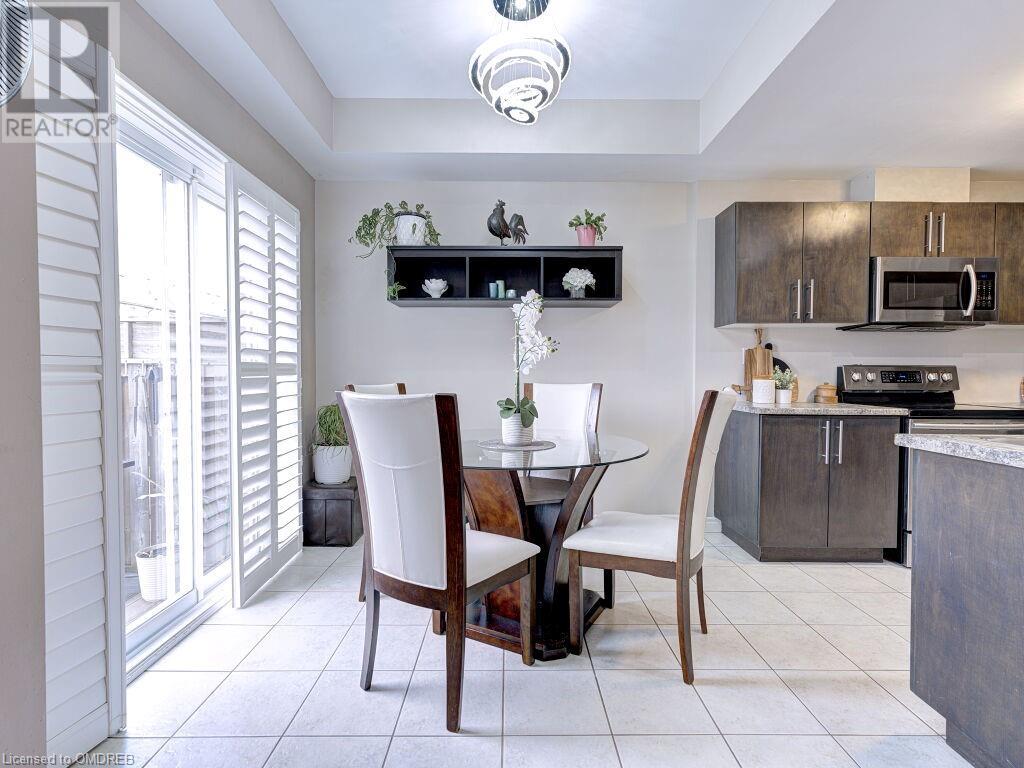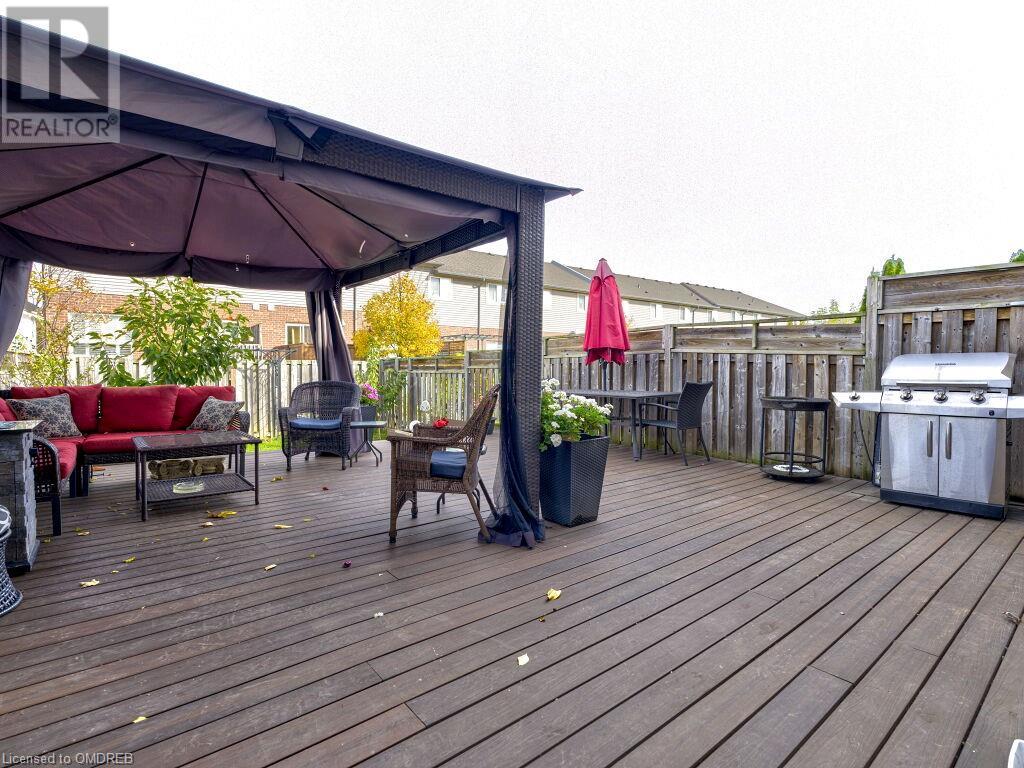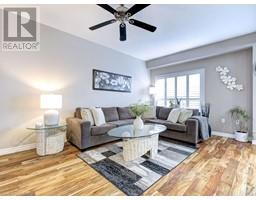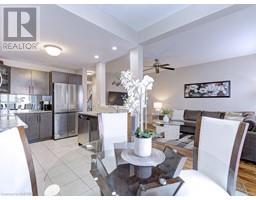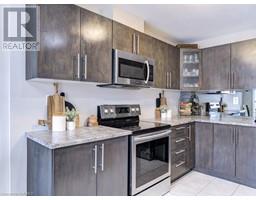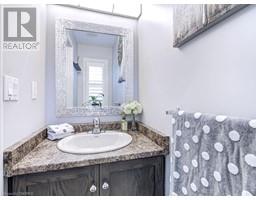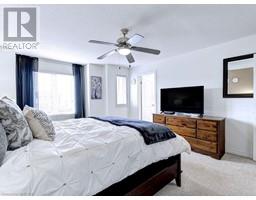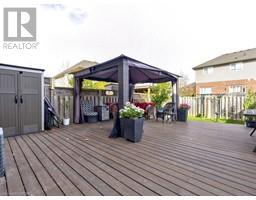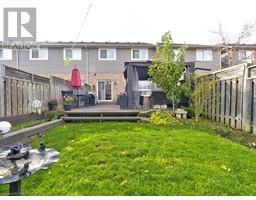11 Palacebeach Trail Stoney Creek, Ontario L8E 0B9
$799,900
Welcome home to this Family friendly Community Beach townhome with great curb appeal - located in the wonderful Stoney Creek. This property features 3 Bedrooms, hardwood flooring with carpet in the bedrooms and California shutters on main floor. The main level features a bright and spacious Living Room with patio doors leading to a private fully fenced backyard and deck. Beautifully landscaped, gas BBQ hook-up, a Gazebo and a storage unit for gardening tools. This is a great space for gardening and entertaining. The eat-in Kitchen has plenty of counter and cupboard space and a convenient Powder Room which completes this level. The upper level features a 4 piece Bathroom, a large Primary Bedroom with a 3 piece En-suite Bathroom, 2 other good-sized Bedrooms with plenty of closet space and a Laundry Room. This home is move-in ready and shows beautifully. Great location just minutes to major Highways, great Schools, Recreational Facilities, walking & biking trails, the Lake / Beach and major amenities. (id:50886)
Property Details
| MLS® Number | 40671023 |
| Property Type | Single Family |
| AmenitiesNearBy | Park, Schools |
| CommunityFeatures | Community Centre |
| EquipmentType | Water Heater |
| Features | Gazebo, Automatic Garage Door Opener |
| ParkingSpaceTotal | 3 |
| RentalEquipmentType | Water Heater |
Building
| BathroomTotal | 3 |
| BedroomsAboveGround | 3 |
| BedroomsTotal | 3 |
| Appliances | Central Vacuum, Dishwasher, Dryer, Microwave, Refrigerator, Stove, Washer, Window Coverings, Garage Door Opener |
| ArchitecturalStyle | 2 Level |
| BasementDevelopment | Unfinished |
| BasementType | Full (unfinished) |
| ConstructedDate | 2008 |
| ConstructionMaterial | Wood Frame |
| ConstructionStyleAttachment | Attached |
| CoolingType | Central Air Conditioning |
| ExteriorFinish | Brick, Wood |
| FoundationType | Poured Concrete |
| HalfBathTotal | 1 |
| HeatingType | Forced Air |
| StoriesTotal | 2 |
| SizeInterior | 1469 Sqft |
| Type | Row / Townhouse |
| UtilityWater | Municipal Water |
Parking
| Attached Garage |
Land
| AccessType | Highway Access |
| Acreage | No |
| FenceType | Fence |
| LandAmenities | Park, Schools |
| LandscapeFeatures | Landscaped |
| Sewer | Municipal Sewage System |
| SizeFrontage | 21 Ft |
| SizeTotalText | Under 1/2 Acre |
| ZoningDescription | Rm2-11 |
Rooms
| Level | Type | Length | Width | Dimensions |
|---|---|---|---|---|
| Second Level | Laundry Room | Measurements not available | ||
| Second Level | 4pc Bathroom | Measurements not available | ||
| Second Level | Den | 14'6'' x 11'0'' | ||
| Second Level | Bedroom | 10'5'' x 10'0'' | ||
| Second Level | Bedroom | 13'11'' x 9'9'' | ||
| Second Level | Full Bathroom | Measurements not available | ||
| Second Level | Primary Bedroom | 16'6'' x 13'0'' | ||
| Main Level | 2pc Bathroom | Measurements not available | ||
| Main Level | Breakfast | 8'8'' x 8'2'' | ||
| Main Level | Kitchen | 9'7'' x 8'0'' | ||
| Main Level | Living Room | 19'11'' x 10'11'' |
https://www.realtor.ca/real-estate/27605117/11-palacebeach-trail-stoney-creek
Interested?
Contact us for more information
Kari-Anne Forsythe
Salesperson
209 Speers Rd - Unit 10
Oakville, Ontario L6K 0H5
Magda Acevedo
Salesperson
209 Speers Rd - Unit 9
Oakville, Ontario L6K 0H5









