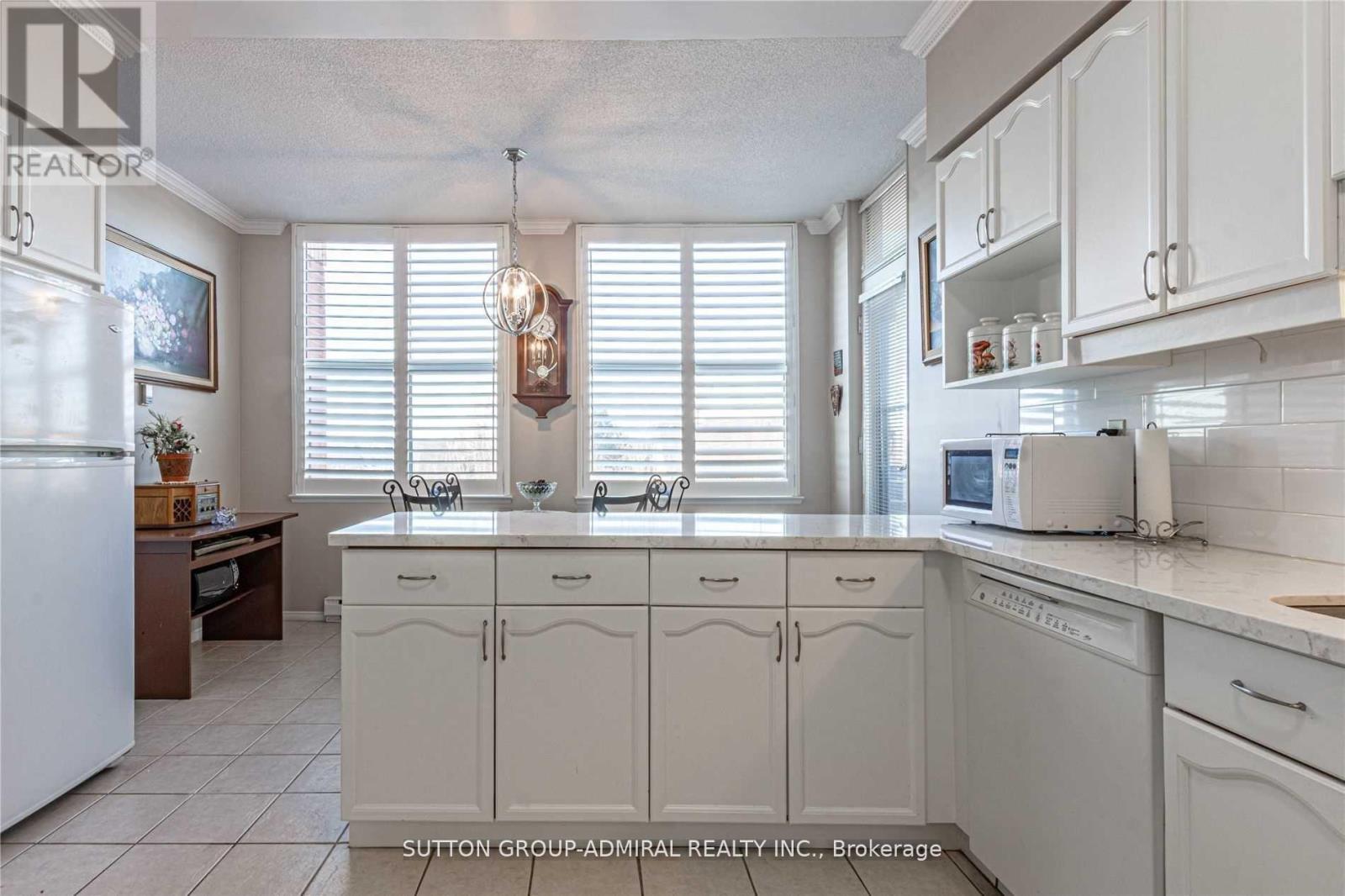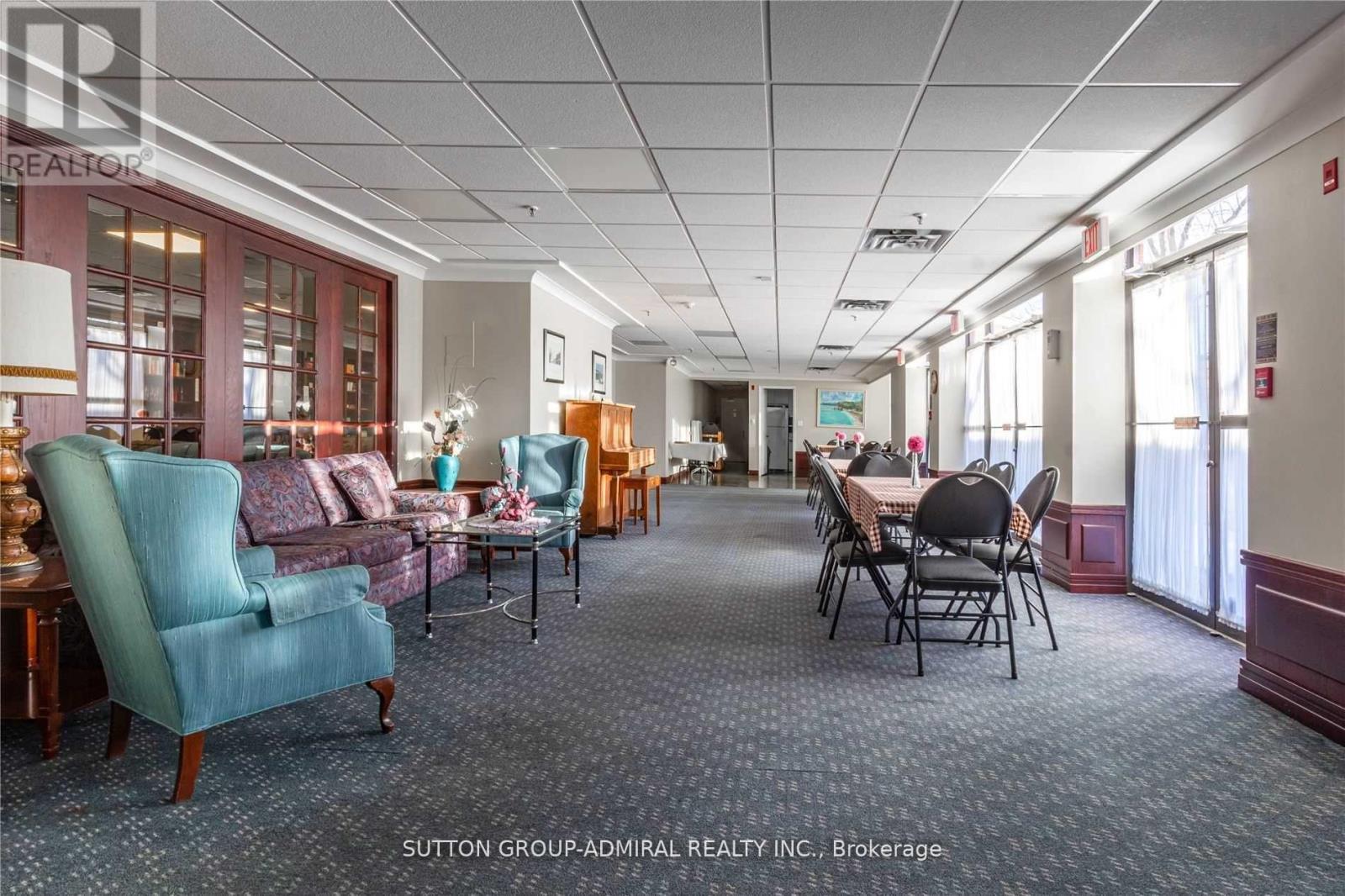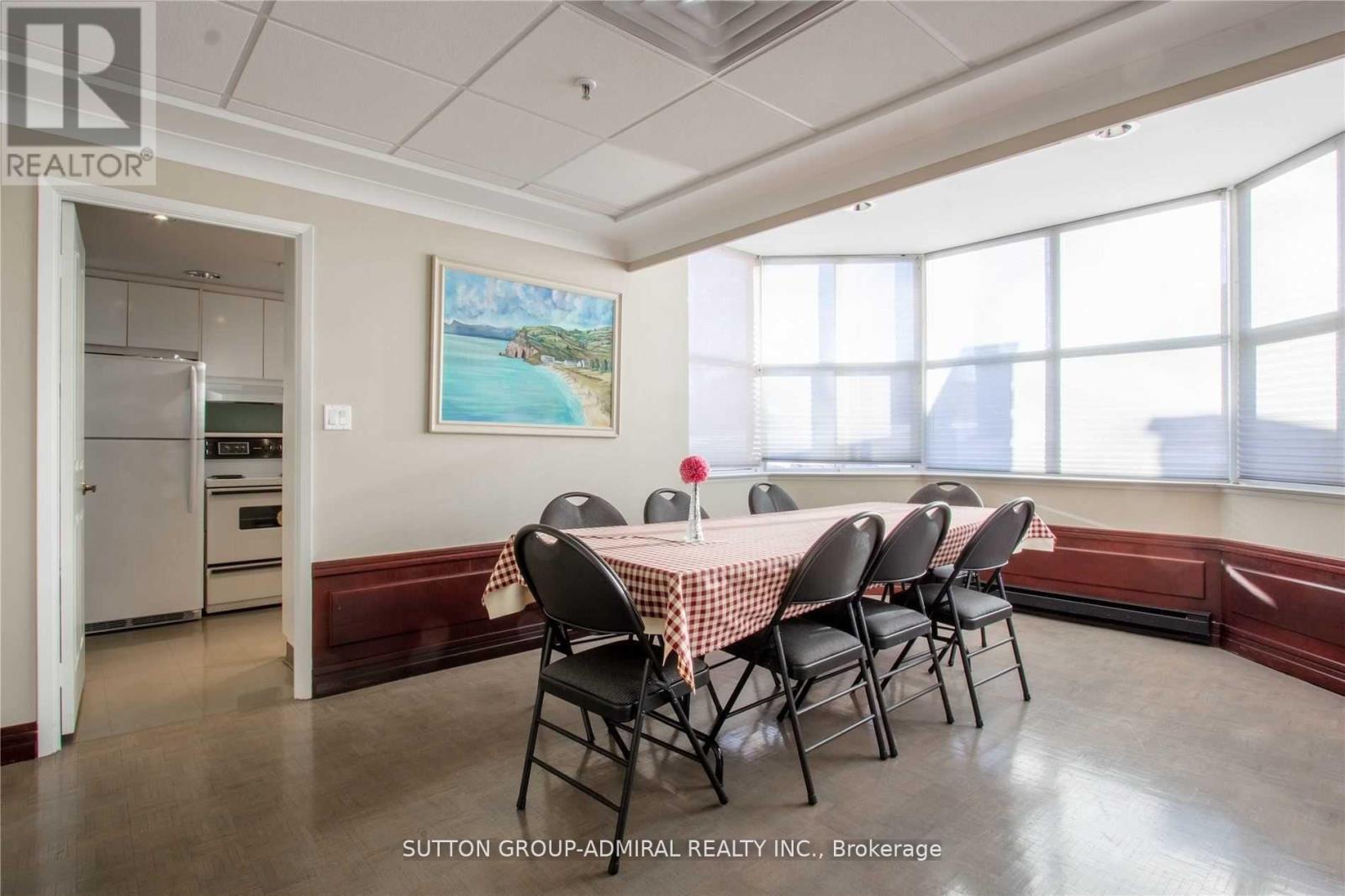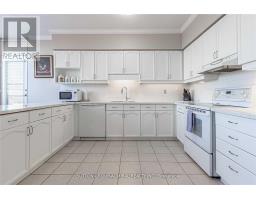413 - 2199 Sixth Line Oakville, Ontario L6H 5V3
$649,000Maintenance, Common Area Maintenance, Insurance, Parking, Water
$1,000 Monthly
Maintenance, Common Area Maintenance, Insurance, Parking, Water
$1,000 MonthlyWelcome to your new home! This spacious corner unit, one of the largest in the building at 1448 square feet, boasts two balconies, in-suite laundry, and includes two parking spaces plus a locker. Enjoy stunning panoramic views and an all-inclusive package, excluding hydro and cable. The building offers fantastic amenities, including a library, gym, party room with kitchen, and workshop. **** EXTRAS **** Include: Bi D/W, W/D, Garage Door Opener, Refrigerator, Stove, Window Coverings, All Elf's, Bathroom Mirrors.109/240 (id:50886)
Property Details
| MLS® Number | W10237921 |
| Property Type | Single Family |
| Community Name | River Oaks |
| AmenitiesNearBy | Place Of Worship, Public Transit |
| CommunityFeatures | Pet Restrictions, Community Centre |
| Features | Wooded Area, Balcony |
| ParkingSpaceTotal | 2 |
Building
| BathroomTotal | 2 |
| BedroomsAboveGround | 2 |
| BedroomsTotal | 2 |
| Amenities | Car Wash, Exercise Centre, Party Room, Visitor Parking, Storage - Locker |
| CoolingType | Central Air Conditioning |
| ExteriorFinish | Brick |
| HeatingFuel | Electric |
| HeatingType | Baseboard Heaters |
| SizeInterior | 1399.9886 - 1598.9864 Sqft |
| Type | Apartment |
Parking
| Underground |
Land
| Acreage | No |
| LandAmenities | Place Of Worship, Public Transit |
| ZoningDescription | Residential |
Rooms
| Level | Type | Length | Width | Dimensions |
|---|---|---|---|---|
| Main Level | Living Room | 5.18 m | 7.62 m | 5.18 m x 7.62 m |
| Main Level | Kitchen | 3.66 m | 5.49 m | 3.66 m x 5.49 m |
| Main Level | Bedroom | 3.66 m | 3.96 m | 3.66 m x 3.96 m |
| Main Level | Bedroom 2 | 3.35 m | 4.27 m | 3.35 m x 4.27 m |
| Main Level | Bathroom | Measurements not available | ||
| Main Level | Bathroom | Measurements not available | ||
| Main Level | Laundry Room | Measurements not available |
https://www.realtor.ca/real-estate/27605000/413-2199-sixth-line-oakville-river-oaks-river-oaks
Interested?
Contact us for more information
Samantha Katouzian
Broker
1206 Centre Street
Thornhill, Ontario L4J 3M9



































































