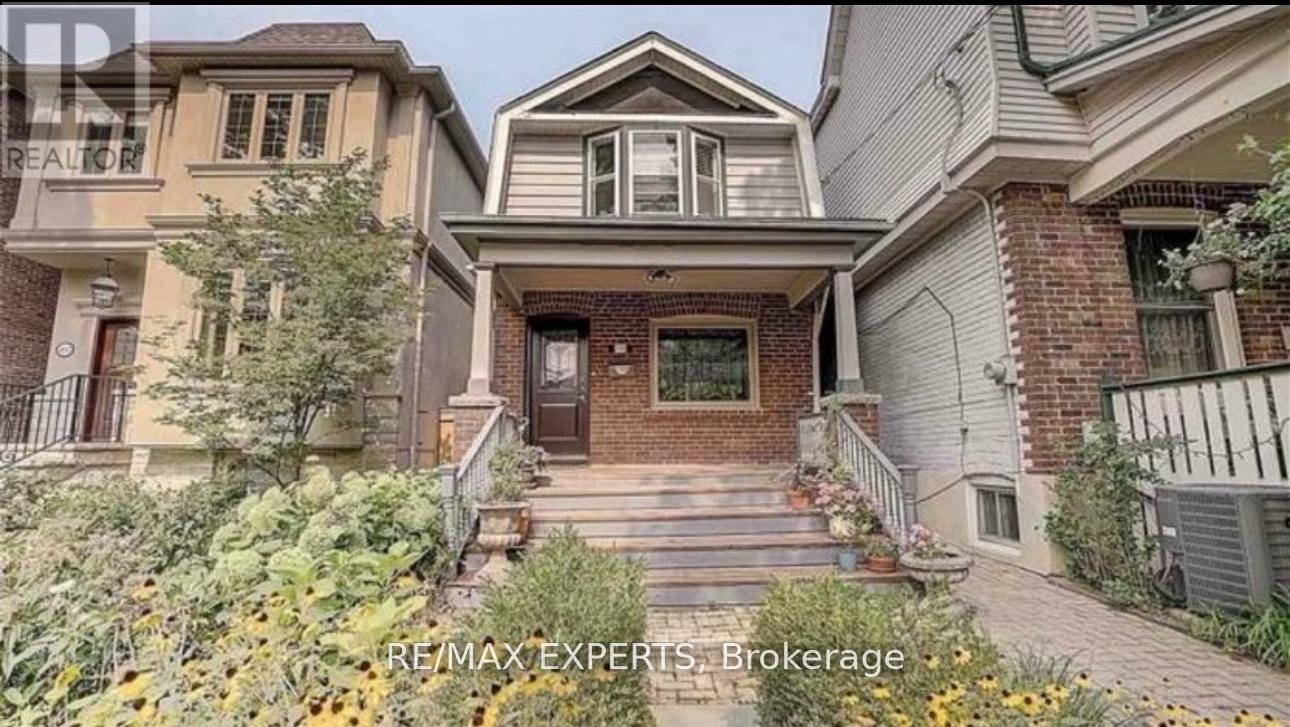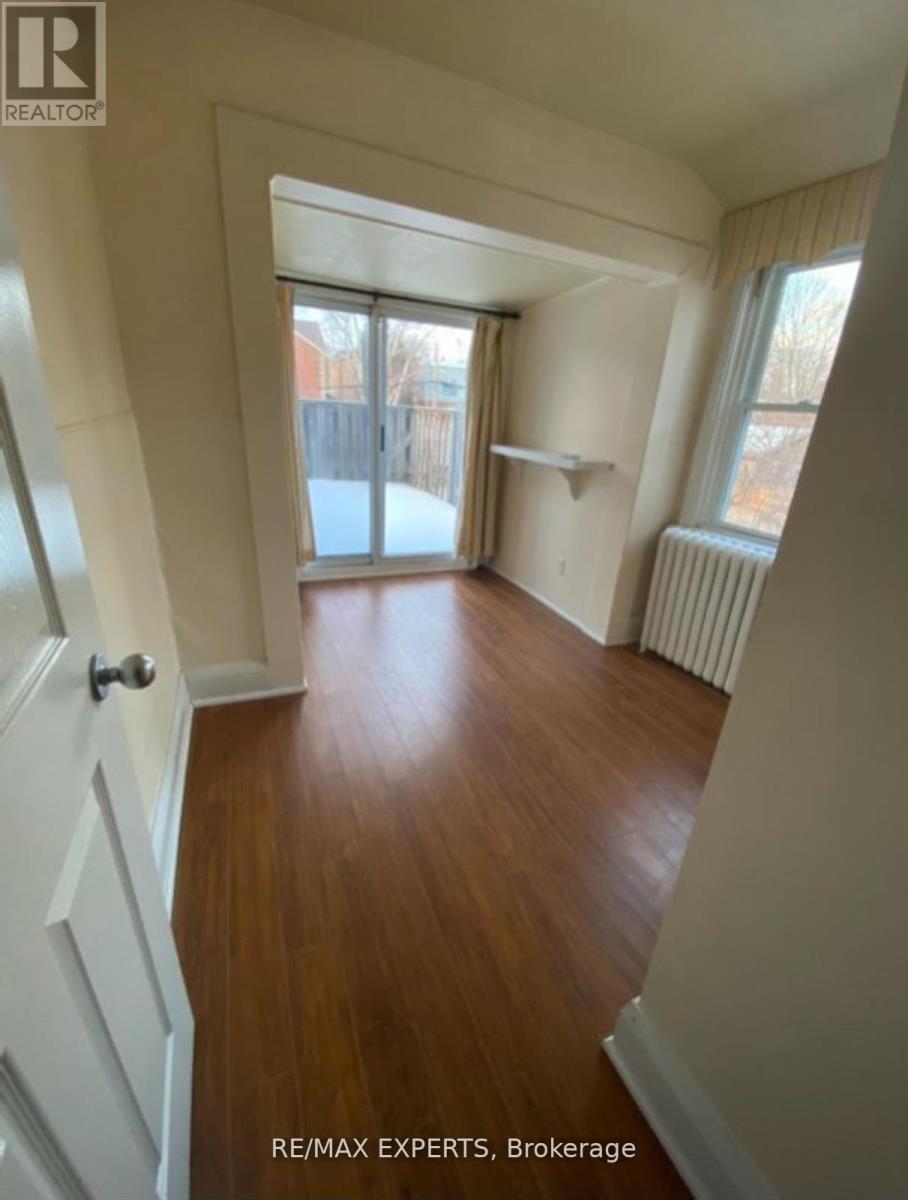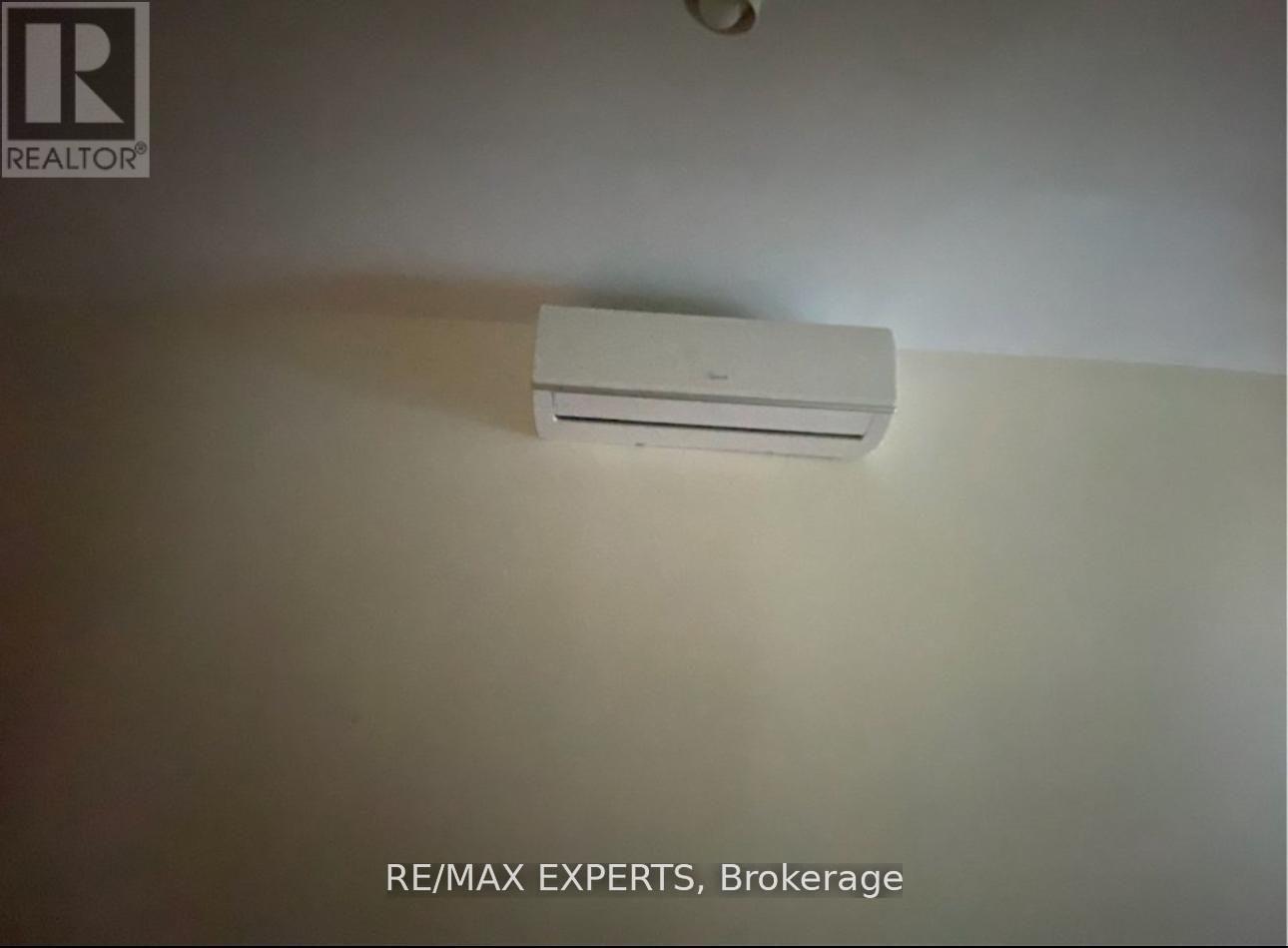406 Balliol Street N Toronto, Ontario M4S 1E2
$4,400 Monthly
Absolutely Wonderful. Newly painted, Bright South Facing Detached Home Right In The Heart of Desirable Davisville , House is available without Basement For Lease From November 1st. 2 Bedrm,2 Full Bathroom, 1 Parking Included. Fenced Backyard With Shed And Extra Storage. Rare Access From Private Alley Way. Main Level : Huge Family Room With Fire Place, Dinning Room Open Concept. Kitchen With Bar Counter. All Stainless Steel Appliances And Ample Cabinet Space. ** This is a linked property.** **** EXTRAS **** Second Level: Master Bedrm With Bay Window. His And Her Closet. Second Bedrm , Den/Home Office Walk Out To Terrace Over Looking Backyard. (id:50886)
Property Details
| MLS® Number | C10242577 |
| Property Type | Single Family |
| Neigbourhood | Mount Pleasant East |
| Community Name | Mount Pleasant East |
| Features | Lane |
| ParkingSpaceTotal | 1 |
Building
| BathroomTotal | 2 |
| BedroomsAboveGround | 3 |
| BedroomsTotal | 3 |
| ConstructionStyleAttachment | Detached |
| CoolingType | Central Air Conditioning |
| ExteriorFinish | Brick, Vinyl Siding |
| FireplacePresent | Yes |
| FlooringType | Hardwood, Carpeted |
| FoundationType | Concrete |
| HeatingFuel | Natural Gas |
| HeatingType | Other |
| StoriesTotal | 2 |
| SizeInterior | 2499.9795 - 2999.975 Sqft |
| Type | House |
| UtilityWater | Municipal Water |
Land
| Acreage | No |
| Sewer | Sanitary Sewer |
| SizeDepth | 145 Ft |
| SizeFrontage | 17 Ft ,9 In |
| SizeIrregular | 17.8 X 145 Ft |
| SizeTotalText | 17.8 X 145 Ft |
Rooms
| Level | Type | Length | Width | Dimensions |
|---|---|---|---|---|
| Second Level | Primary Bedroom | 3.68 m | 3.66 m | 3.68 m x 3.66 m |
| Second Level | Office | 2.87 m | 2.57 m | 2.87 m x 2.57 m |
| Second Level | Bedroom | 3.33 m | 2.51 m | 3.33 m x 2.51 m |
| Ground Level | Living Room | 4.22 m | 3.71 m | 4.22 m x 3.71 m |
| Ground Level | Dining Room | 3.4 m | 3.05 m | 3.4 m x 3.05 m |
| Ground Level | Kitchen | 5.82 m | 2.79 m | 5.82 m x 2.79 m |
| Ground Level | Bedroom | 2.87 m | 2.82 m | 2.87 m x 2.82 m |
Interested?
Contact us for more information
Arif Razzaq
Salesperson
277 Cityview Blvd Unit: 16
Vaughan, Ontario L4H 5A4





























