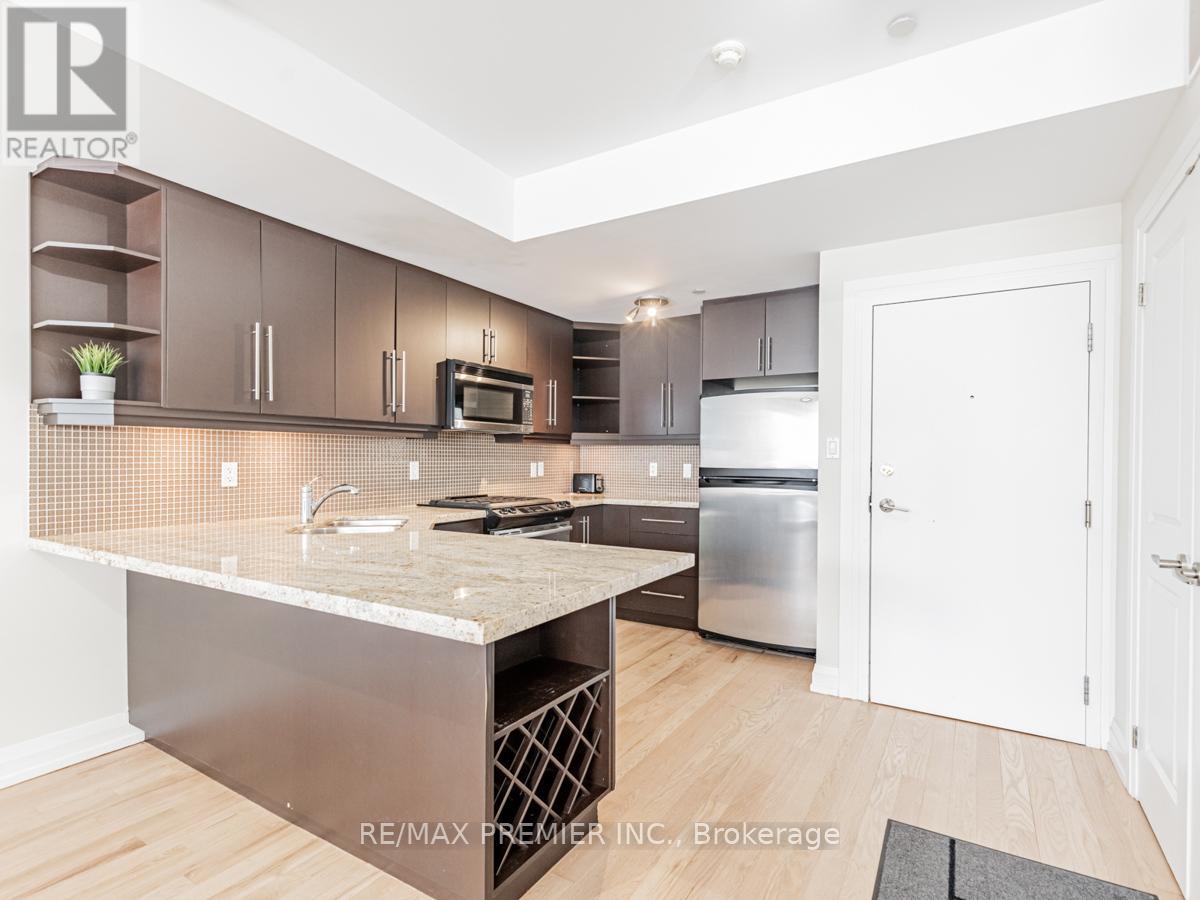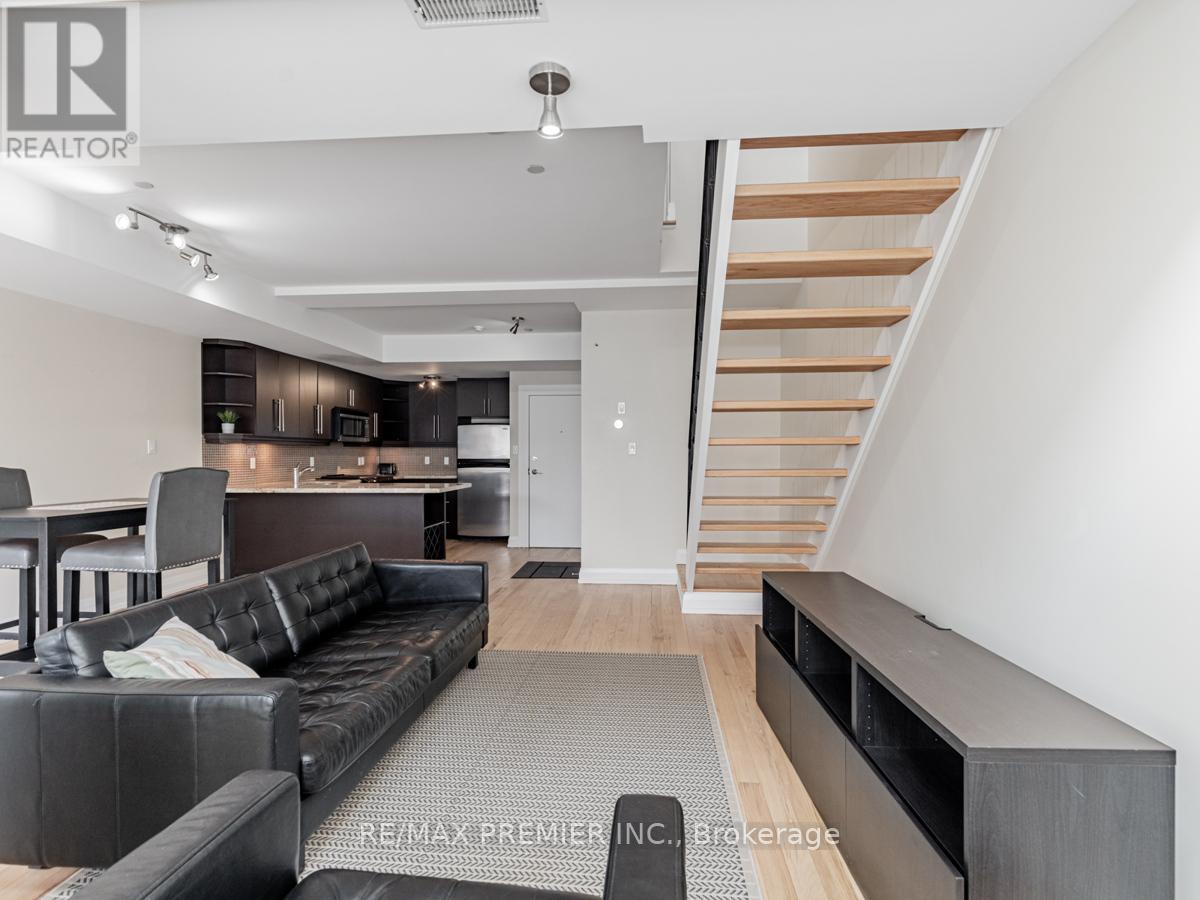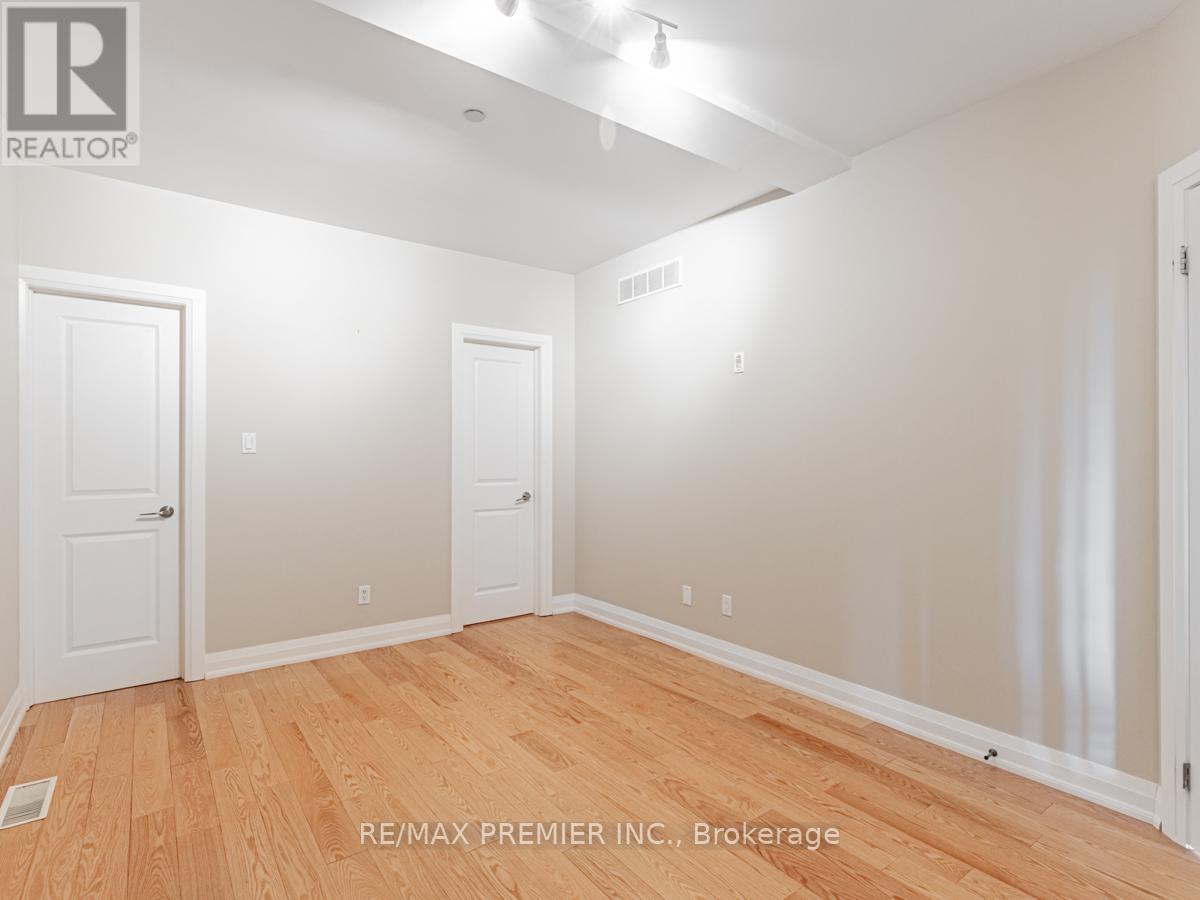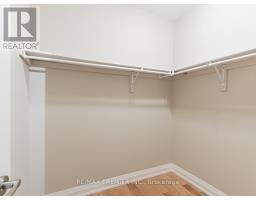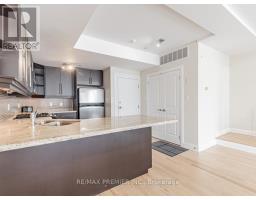5 - 473 Dupont Street Toronto, Ontario M6G 1Y6
$1,049,000Maintenance, Water, Insurance
$749.02 Monthly
Maintenance, Water, Insurance
$749.02 MonthlyWelcome To Devonshire Condos. Perfect Investment Opportunity! A+ Tenant Pays $3450 Per Month Until May 2025. This Stunning Loft Boasts 2 Bedrooms Upstairs, 2 Full Baths And Almost 1200 Square Feet. Cozy Up In Front Of Your Gas Fireplace In The Living Room Or Enjoy Your Morning Coffee On Your Private Balcony Equipped With Gas Hook-Up For Bbq. Hardwood Floors Throughout. Modern Kitchen With Gas Stove, Granite Countertops And Plenty Of Cabinet Space. Primary Bedroom Features 4 Pc Ensuite Bathroom. Conveniently Located Steps To Transit, Shopping And All The Great Amenities Offered Nearby. **** EXTRAS **** Property and Appliances are in As Is/Where is Condition with No Representation or Warranties (id:50886)
Property Details
| MLS® Number | C10240637 |
| Property Type | Single Family |
| Community Name | Annex |
| CommunityFeatures | Pet Restrictions |
| EquipmentType | Water Heater - Gas |
| Features | Balcony, Carpet Free |
| ParkingSpaceTotal | 1 |
| RentalEquipmentType | Water Heater - Gas |
Building
| BathroomTotal | 2 |
| BedroomsAboveGround | 2 |
| BedroomsTotal | 2 |
| Amenities | Fireplace(s) |
| Appliances | Dishwasher, Dryer, Refrigerator, Stove |
| CoolingType | Central Air Conditioning |
| ExteriorFinish | Brick |
| FireplacePresent | Yes |
| FireplaceTotal | 1 |
| FlooringType | Hardwood |
| HeatingFuel | Natural Gas |
| HeatingType | Forced Air |
| StoriesTotal | 2 |
| SizeInterior | 999.992 - 1198.9898 Sqft |
| Type | Apartment |
Parking
| Carport |
Land
| Acreage | No |
Rooms
| Level | Type | Length | Width | Dimensions |
|---|---|---|---|---|
| Second Level | Primary Bedroom | 4.53 m | 3.12 m | 4.53 m x 3.12 m |
| Second Level | Bedroom 2 | 3.32 m | 2.74 m | 3.32 m x 2.74 m |
| Flat | Kitchen | 2.38 m | 2.32 m | 2.38 m x 2.32 m |
| Flat | Living Room | 6.2 m | 3 m | 6.2 m x 3 m |
| Flat | Dining Room | 4.33 m | 2.32 m | 4.33 m x 2.32 m |
https://www.realtor.ca/real-estate/27604950/5-473-dupont-street-toronto-annex-annex
Interested?
Contact us for more information
Jason Saxe
Broker
9100 Jane St Bldg L #77
Vaughan, Ontario L4K 0A4


