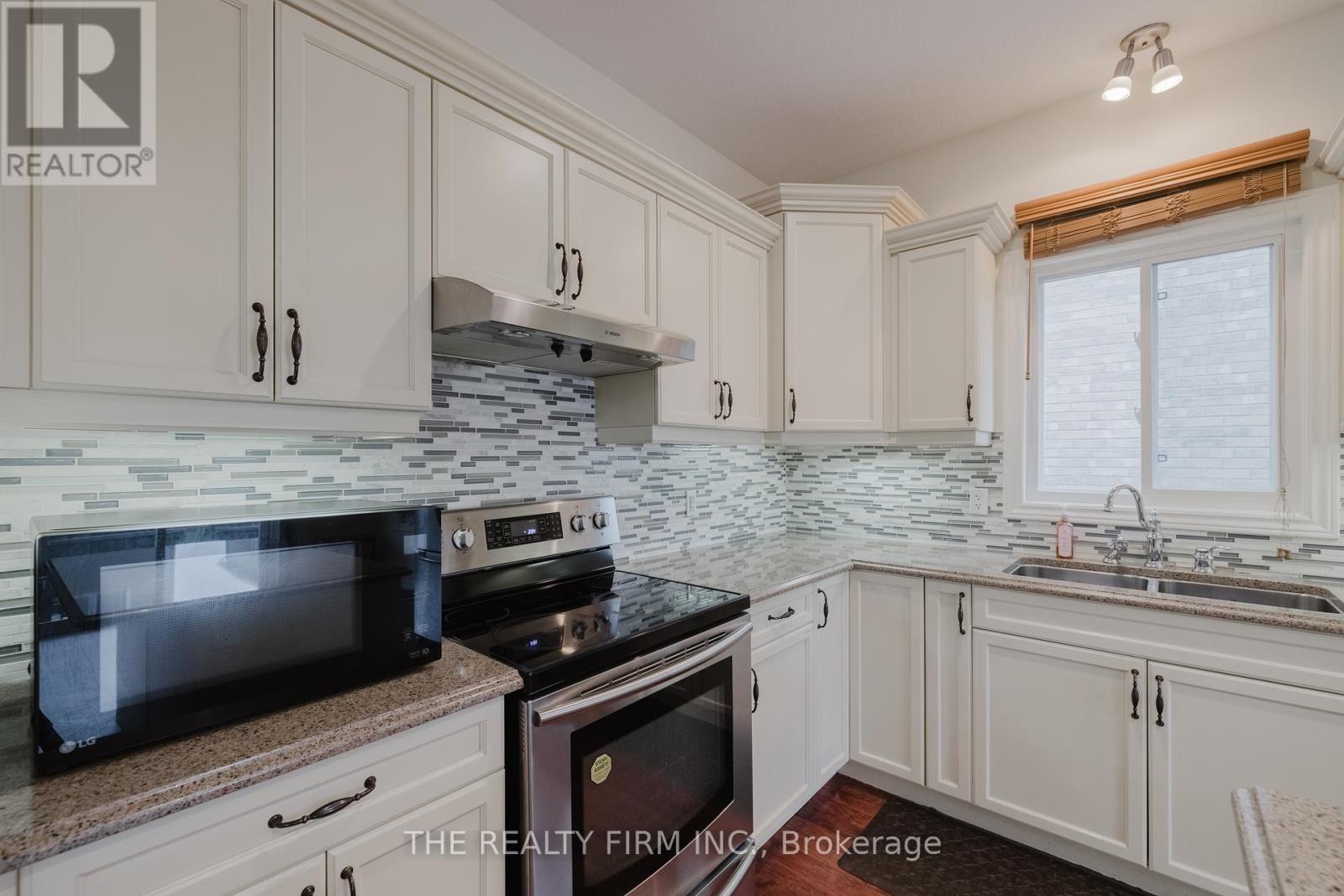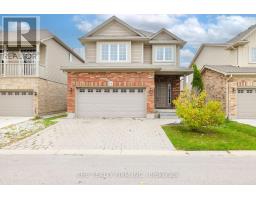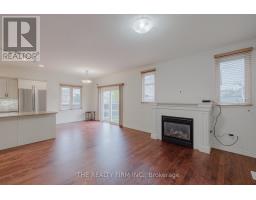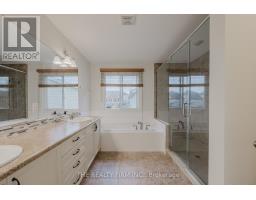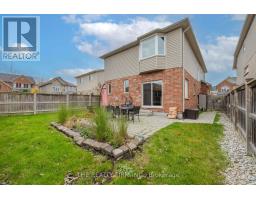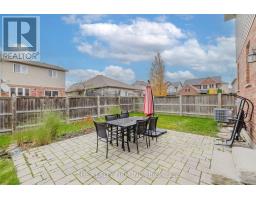14 - 400 Skyline Avenue London, Ontario N5X 0B3
$3,495 Monthly
Welcome to Uplands at 14-400 Skyline Ave a stunning 2-storey rental in North London! The main floor features an open-concept kitchen equipped with stainless steel appliances, a convenient eat-in island, and an inviting living room complete with a cozy gas fireplace. You'll also find a formal dining area, a powder room, and main floor laundry for added ease. Upstairs, the home offers 4 spacious bedrooms, including a grand primary suite with a huge walk-in closet and a luxurious 5-piece ensuite, complete with a soaker tub and dual sinks. The unfinished basement provides ample storage space. Outside, enjoy a fully fenced backyard with a stone patio, ideal for relaxing or entertaining. This home is complete with a double car garage & two parking spaces. Perfectly situated near Western University, University Hospital, Masonville Mall, YMCA, public library, dining, and more! Utilities are in addition to. Tenant to handle lawn care, snow removal and salting, only lawn care of COMMON AREAS is handled by property management. Tenants will be asked to complete rental application, provide credit check or give credit check consent, proof of income, references. Available immediately! (id:50886)
Property Details
| MLS® Number | X10248437 |
| Property Type | Single Family |
| Community Name | North B |
| AmenitiesNearBy | Schools, Park, Hospital |
| Features | Cul-de-sac, Lighting, Sump Pump |
| ParkingSpaceTotal | 4 |
| Structure | Patio(s) |
Building
| BathroomTotal | 3 |
| BedroomsAboveGround | 4 |
| BedroomsTotal | 4 |
| Amenities | Fireplace(s) |
| Appliances | Water Heater, Garage Door Opener Remote(s), Dishwasher, Dryer, Furniture, Microwave, Range, Stove, Washer |
| BasementDevelopment | Unfinished |
| BasementType | Full (unfinished) |
| ConstructionStyleAttachment | Detached |
| CoolingType | Central Air Conditioning |
| ExteriorFinish | Brick, Vinyl Siding |
| FireProtection | Smoke Detectors |
| FireplacePresent | Yes |
| FireplaceTotal | 1 |
| FlooringType | Hardwood, Tile |
| FoundationType | Poured Concrete |
| HalfBathTotal | 1 |
| HeatingFuel | Natural Gas |
| HeatingType | Forced Air |
| StoriesTotal | 2 |
| SizeInterior | 1999.983 - 2499.9795 Sqft |
| Type | House |
| UtilityWater | Municipal Water |
Parking
| Attached Garage |
Land
| Acreage | No |
| FenceType | Fenced Yard |
| LandAmenities | Schools, Park, Hospital |
| LandscapeFeatures | Landscaped |
| Sewer | Sanitary Sewer |
Rooms
| Level | Type | Length | Width | Dimensions |
|---|---|---|---|---|
| Second Level | Bathroom | 2.99 m | 2.33 m | 2.99 m x 2.33 m |
| Second Level | Primary Bedroom | 6.38 m | 4.11 m | 6.38 m x 4.11 m |
| Second Level | Bathroom | 3.48 m | 2.94 m | 3.48 m x 2.94 m |
| Second Level | Bedroom | 3.68 m | 3.43 m | 3.68 m x 3.43 m |
| Second Level | Bedroom | 4.01 m | 3.38 m | 4.01 m x 3.38 m |
| Second Level | Bedroom | 4.44 m | 3.53 m | 4.44 m x 3.53 m |
| Main Level | Den | 3.05 m | 2.74 m | 3.05 m x 2.74 m |
| Main Level | Laundry Room | 2.76 m | 1.75 m | 2.76 m x 1.75 m |
| Main Level | Living Room | 4.32 m | 3.43 m | 4.32 m x 3.43 m |
| Main Level | Kitchen | 3.56 m | 3.05 m | 3.56 m x 3.05 m |
| Main Level | Dining Room | 3.71 m | 3.43 m | 3.71 m x 3.43 m |
Utilities
| Cable | Installed |
| Sewer | Installed |
https://www.realtor.ca/real-estate/27604926/14-400-skyline-avenue-london-north-b
Interested?
Contact us for more information
Brittany Landgren
Salesperson
Tiffany Dowker
Salesperson
















