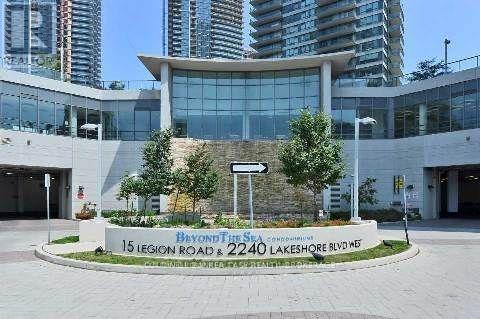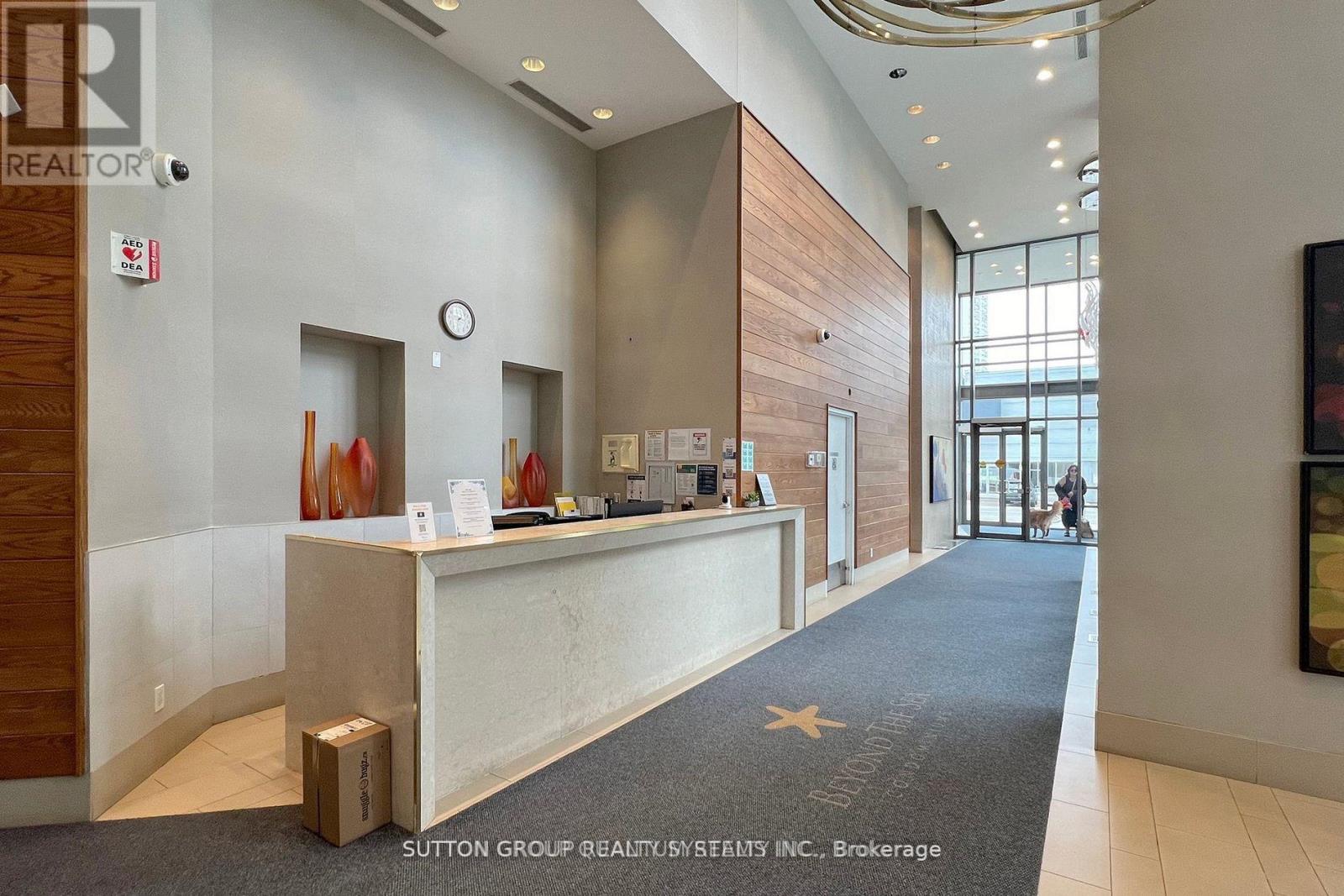312 - 2240 Lake Shore Boulevard W Toronto, Ontario M8V 0B1
$817,000Maintenance, Heat, Common Area Maintenance, Insurance, Water, Parking
$858.66 Monthly
Maintenance, Heat, Common Area Maintenance, Insurance, Water, Parking
$858.66 MonthlyGorgeous unit over 900 Sq. ft. with stunning views of of the Lake, Marina and Toronto Skyline. 2 Bedrooms plus Den, 9"" ceiling, hardwood throughout and all stainless still appliances. 2 walk outs to the long balcony. Walk to the lake, waterfront trails, restaurants, groceries and min drive to Downtown Toronto. Amenities on the 2nd floor and BBQ on the 4th floor terrace. 24 hrs. front desk concierge, indoor pool with hot tub, Gym with boxing studio and party room. Maintenance include Heath and Water, one parking and one locker. Amazing tenant willing to stay or will vacate given 60 days notice. (id:50886)
Property Details
| MLS® Number | W9360412 |
| Property Type | Single Family |
| Community Name | Mimico |
| AmenitiesNearBy | Public Transit, Schools, Marina |
| CommunityFeatures | Pet Restrictions |
| Features | Balcony, In Suite Laundry |
| ParkingSpaceTotal | 1 |
| PoolType | Indoor Pool |
| ViewType | View, Lake View |
Building
| BathroomTotal | 2 |
| BedroomsAboveGround | 2 |
| BedroomsBelowGround | 1 |
| BedroomsTotal | 3 |
| Amenities | Visitor Parking, Party Room, Exercise Centre, Storage - Locker, Security/concierge |
| Appliances | Garage Door Opener Remote(s) |
| CoolingType | Central Air Conditioning |
| ExteriorFinish | Concrete |
| FlooringType | Hardwood, Ceramic |
| FoundationType | Poured Concrete |
| HeatingFuel | Natural Gas |
| HeatingType | Forced Air |
| SizeInterior | 899.9921 - 998.9921 Sqft |
| Type | Apartment |
Parking
| Underground |
Land
| Acreage | No |
| LandAmenities | Public Transit, Schools, Marina |
Rooms
| Level | Type | Length | Width | Dimensions |
|---|---|---|---|---|
| Main Level | Living Room | 6.09 m | 3.35 m | 6.09 m x 3.35 m |
| Main Level | Dining Room | Measurements not available | ||
| Main Level | Kitchen | 2.74 m | 2.74 m | 2.74 m x 2.74 m |
| Main Level | Primary Bedroom | 6.71 m | 3.35 m | 6.71 m x 3.35 m |
| Main Level | Bedroom 2 | 3.96 m | 3.05 m | 3.96 m x 3.05 m |
| Main Level | Den | 2.28 m | 3.35 m | 2.28 m x 3.35 m |
https://www.realtor.ca/real-estate/27448432/312-2240-lake-shore-boulevard-w-toronto-mimico-mimico
Interested?
Contact us for more information
Elena Costache
Salesperson
1542 Dundas Street West
Mississauga, Ontario L5C 1E4











































