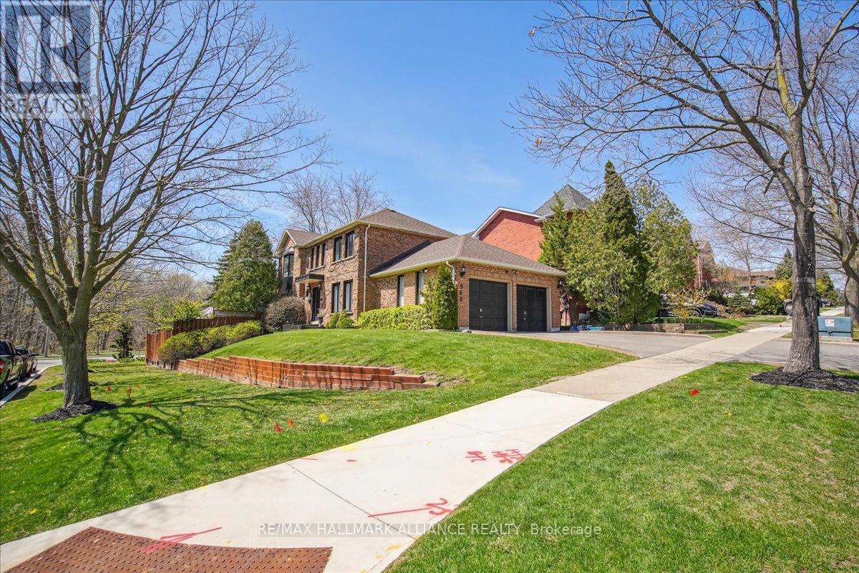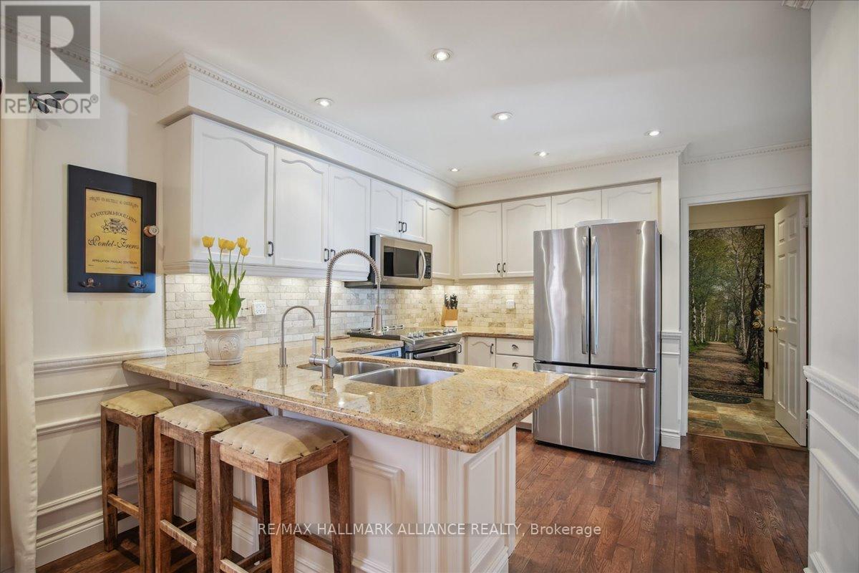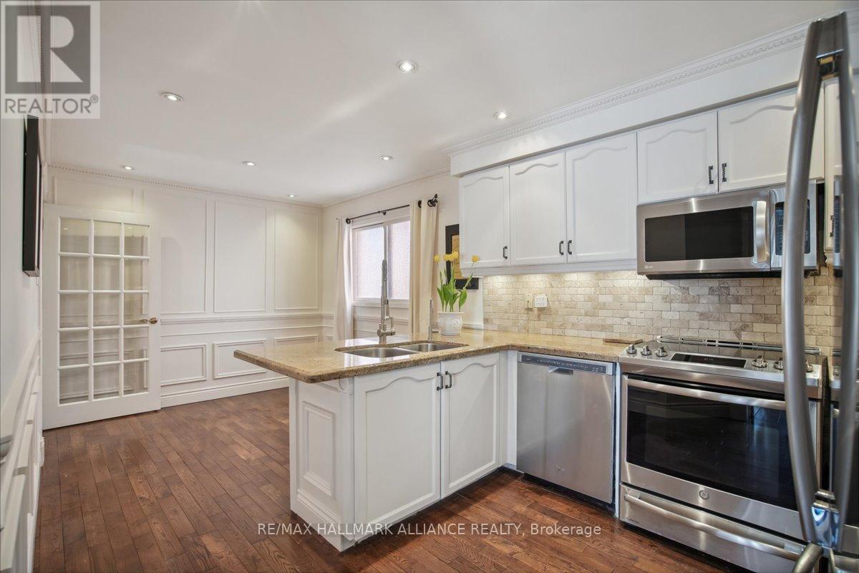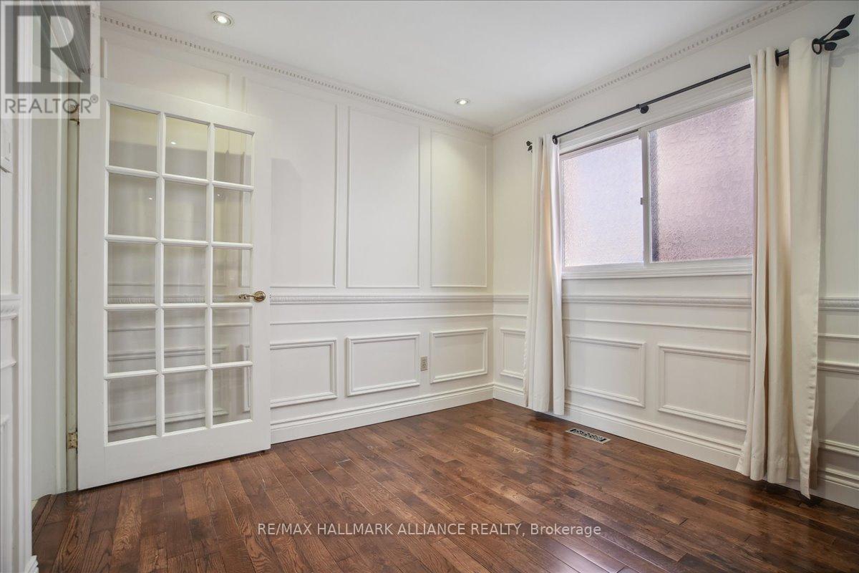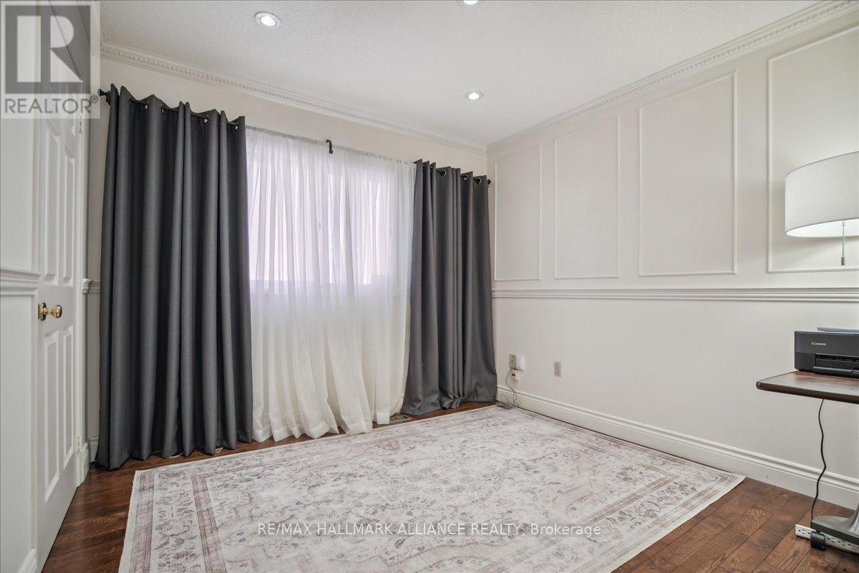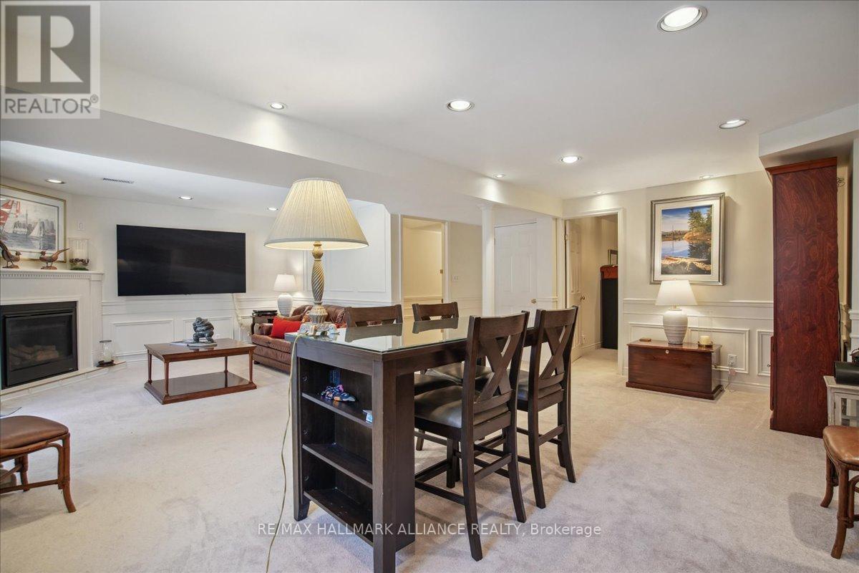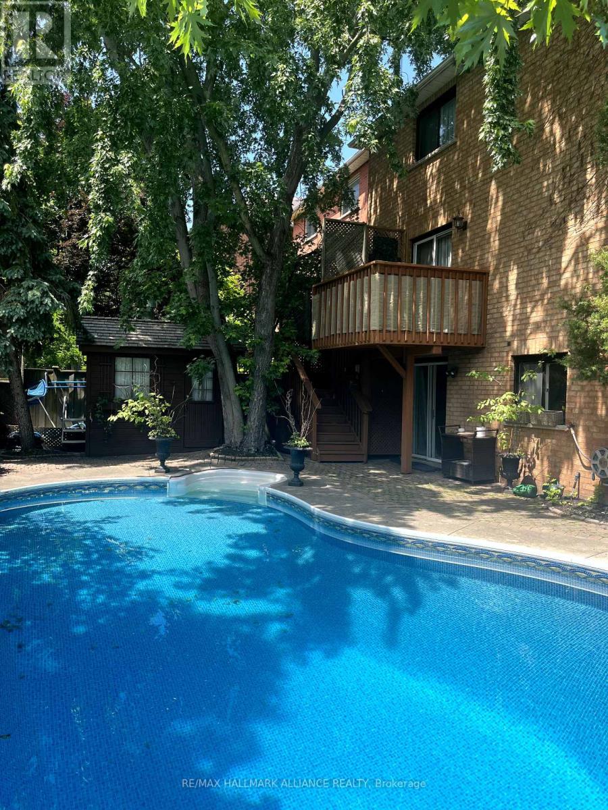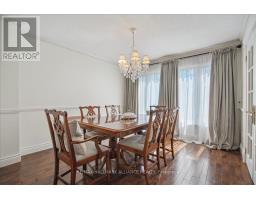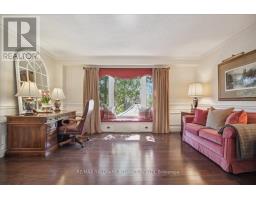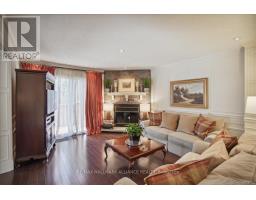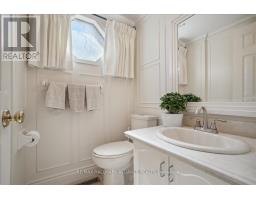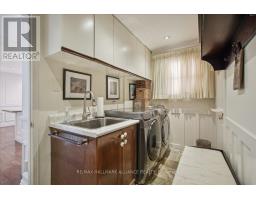966 Sliver Birch Trail Mississauga, Ontario L5J 4S3
$1,999,999
It's truly exceptional! Picture stepping into a Timeless Beauty meticulously maintained throughout the years, nestled within one of South Mississauga's most esteemed neighborhoods, The Rattray. This residence exudes charm while incorporating modern updates to uphold its essence and lifestyle appeal. The main floor boasts distinct areas including a separate Living Room, Dining Room, Family Room, and Eat-In Kitchen. Enhancements such as hardwood floors, traditional wainscoting, refined lighting, and exquisite window treatments adorn the naturally illuminated rooms. The sun-drenched Lower Level, finished to perfection, features a 5th Bedroom, Bathroom, Recreation Room, and ample Storage Space. Opening out to a Rear Yard Paradise, complete with a refreshing pool and captivating Gazebo enveloped by majestic trees and vibrant gardens, this outdoor haven is ideal for savoring morning coffee and indulging in a captivating read. Upstairs, the 4 spacious bedrooms and 2 full baths are immaculately maintained. The Rattray is known for its privacy and proximity to the renowned Rattray Marsh Conservation Area. This natural reserve offers residents opportunities for outdoor recreation such as hiking, birdwatching, and enjoying scenic views of Lake Ontario. The neighborhood itself is characterized by its well-maintained properties, lush greenery, and tranquil atmosphere. All homes in The Rattray boast spacious lots and elegant architecture, contributing to its reputation as one of South Mississauga's most desirable residential areas. This home is within the highly reputable Lorne Park School District and close to all major and modern amenities of South Mississauga. Undoubtedly, this property presents the best value within the Clarkson & Lorne Park Districts. (id:50886)
Property Details
| MLS® Number | W10235957 |
| Property Type | Single Family |
| Community Name | Clarkson |
| AmenitiesNearBy | Hospital, Public Transit, Schools |
| Features | Level Lot |
| ParkingSpaceTotal | 4 |
| PoolType | Inground Pool |
| Structure | Shed |
Building
| BathroomTotal | 4 |
| BedroomsAboveGround | 4 |
| BedroomsBelowGround | 1 |
| BedroomsTotal | 5 |
| Appliances | Dishwasher, Dryer, Garage Door Opener, Microwave, Refrigerator, Stove, Washer |
| BasementDevelopment | Finished |
| BasementFeatures | Walk Out |
| BasementType | N/a (finished) |
| ConstructionStyleAttachment | Detached |
| CoolingType | Central Air Conditioning |
| ExteriorFinish | Brick |
| FireplacePresent | Yes |
| FlooringType | Hardwood |
| FoundationType | Poured Concrete |
| HalfBathTotal | 1 |
| HeatingFuel | Natural Gas |
| HeatingType | Forced Air |
| StoriesTotal | 2 |
| SizeInterior | 1999.983 - 2499.9795 Sqft |
| Type | House |
| UtilityWater | Municipal Water |
Parking
| Attached Garage |
Land
| Acreage | No |
| LandAmenities | Hospital, Public Transit, Schools |
| Sewer | Sanitary Sewer |
| SizeDepth | 114 Ft |
| SizeFrontage | 58 Ft |
| SizeIrregular | 58 X 114 Ft |
| SizeTotalText | 58 X 114 Ft |
Rooms
| Level | Type | Length | Width | Dimensions |
|---|---|---|---|---|
| Second Level | Primary Bedroom | 4.61 m | 4.62 m | 4.61 m x 4.62 m |
| Second Level | Bedroom 2 | 2.93 m | 2.96 m | 2.93 m x 2.96 m |
| Second Level | Bedroom 3 | 3.87 m | 3.96 m | 3.87 m x 3.96 m |
| Second Level | Bedroom 4 | 3.87 m | 3.08 m | 3.87 m x 3.08 m |
| Basement | Bedroom 5 | 2.83 m | 2.9 m | 2.83 m x 2.9 m |
| Basement | Living Room | 5.73 m | 7.22 m | 5.73 m x 7.22 m |
| Main Level | Family Room | 4.3 m | 3.07 m | 4.3 m x 3.07 m |
| Main Level | Living Room | 3.96 m | 5.57 m | 3.96 m x 5.57 m |
| Main Level | Dining Room | 3.08 m | 3.38 m | 3.08 m x 3.38 m |
| Main Level | Kitchen | 5.79 m | 2.86 m | 5.79 m x 2.86 m |
https://www.realtor.ca/real-estate/27604847/966-sliver-birch-trail-mississauga-clarkson-clarkson
Interested?
Contact us for more information
Andrew Christopher Spen Lewis
Salesperson
231 Oak Park #400b
Oakville, Ontario L6H 7S8
Wayne Stewart Munden
Salesperson
231 Oak Park #400b
Oakville, Ontario L6H 7S8


